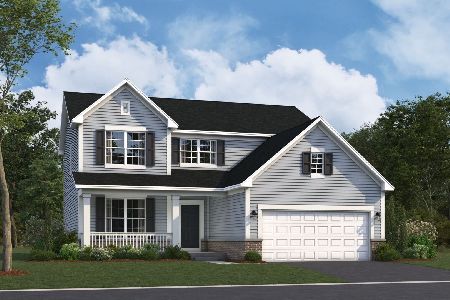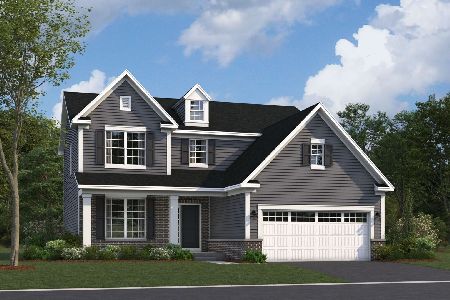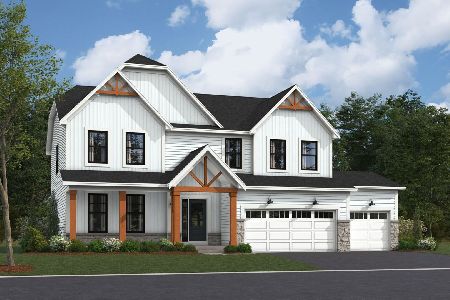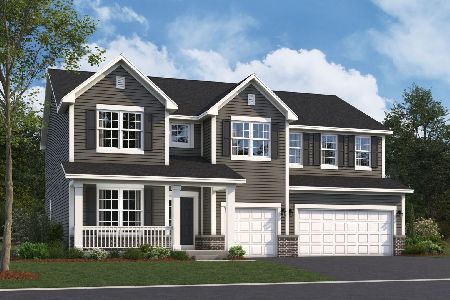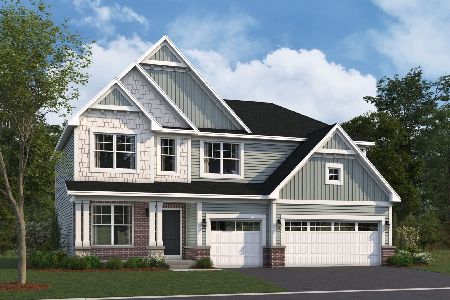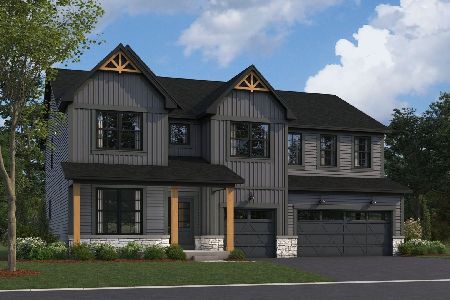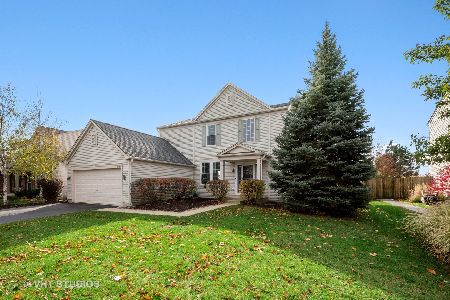11862 Presley Circle, Plainfield, Illinois 60585
$280,000
|
Sold
|
|
| Status: | Closed |
| Sqft: | 2,546 |
| Cost/Sqft: | $113 |
| Beds: | 4 |
| Baths: | 4 |
| Year Built: | 2002 |
| Property Taxes: | $9,658 |
| Days On Market: | 3805 |
| Lot Size: | 0,00 |
Description
An Auburn Lakes Beauty! This is a fantastic value for the Largest model in the subdivision with over 2500 sf! Awesome floor plan with Brazilian Cherry HW in Living, Dining, Family Rm & first Floor Den. The Large Island Kitchen features stainless steel appliances plus walk-in pantry and 42 inch maple cabinets with under-cab lighting! Huge vaulted Master Suite w/ceiling fan & Bath with double sink, Separate Shower & Garden Tub! Full Finished Basement features a full bath, 2nd family room, Play Room & 5th bedroom! Enjoy your outdoor activities in the private Huge Fenced Yard that has a Brick Paver plus inground Sprinkler System for easy maintenance!! Kids attend the highly desired Oswego 308 schools (Grande Park Elem/Murphy JH/Oswego East HS! Great Home - Come see today!
Property Specifics
| Single Family | |
| — | |
| — | |
| 2002 | |
| Full | |
| WILSHIRE | |
| No | |
| — |
| Will | |
| Auburn Lakes | |
| 330 / Annual | |
| Other | |
| Lake Michigan | |
| Sewer-Storm | |
| 09051409 | |
| 0701204010220000 |
Nearby Schools
| NAME: | DISTRICT: | DISTANCE: | |
|---|---|---|---|
|
Grade School
Grande Park Elementary School |
308 | — | |
|
Middle School
Murphy Junior High School |
308 | Not in DB | |
|
High School
Oswego East High School |
308 | Not in DB | |
Property History
| DATE: | EVENT: | PRICE: | SOURCE: |
|---|---|---|---|
| 19 Dec, 2011 | Sold | $253,000 | MRED MLS |
| 25 Aug, 2011 | Under contract | $249,000 | MRED MLS |
| — | Last price change | $299,900 | MRED MLS |
| 2 Dec, 2010 | Listed for sale | $309,900 | MRED MLS |
| 17 Nov, 2015 | Sold | $280,000 | MRED MLS |
| 9 Oct, 2015 | Under contract | $287,500 | MRED MLS |
| 29 Sep, 2015 | Listed for sale | $287,500 | MRED MLS |
Room Specifics
Total Bedrooms: 5
Bedrooms Above Ground: 4
Bedrooms Below Ground: 1
Dimensions: —
Floor Type: Carpet
Dimensions: —
Floor Type: Carpet
Dimensions: —
Floor Type: Carpet
Dimensions: —
Floor Type: —
Full Bathrooms: 4
Bathroom Amenities: Separate Shower,Double Sink,Garden Tub
Bathroom in Basement: 1
Rooms: Bedroom 5,Den,Play Room,Recreation Room
Basement Description: Finished
Other Specifics
| 2 | |
| Concrete Perimeter | |
| Asphalt | |
| Porch, Brick Paver Patio | |
| Fenced Yard,Landscaped | |
| 75X163X75X161 | |
| — | |
| Full | |
| Vaulted/Cathedral Ceilings, Hardwood Floors, First Floor Laundry | |
| Range, Microwave, Dishwasher, Refrigerator | |
| Not in DB | |
| Sidewalks, Street Lights, Street Paved | |
| — | |
| — | |
| Gas Starter |
Tax History
| Year | Property Taxes |
|---|---|
| 2011 | $8,272 |
| 2015 | $9,658 |
Contact Agent
Nearby Similar Homes
Nearby Sold Comparables
Contact Agent
Listing Provided By
john greene, Realtor

