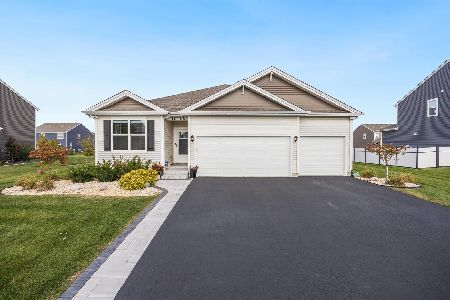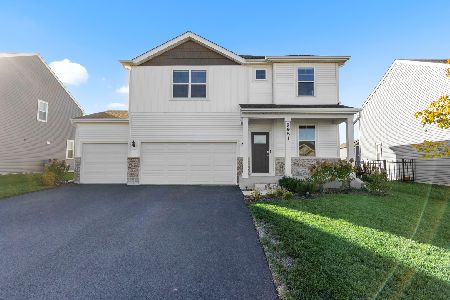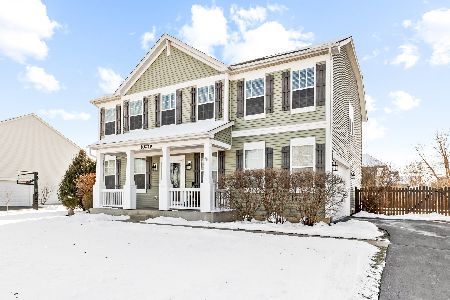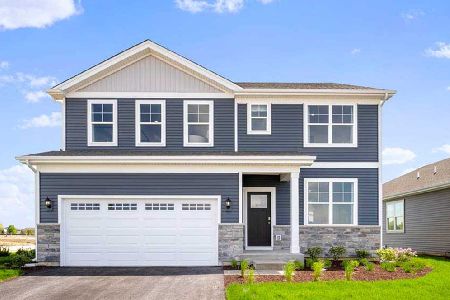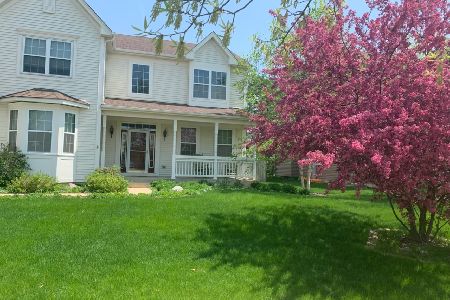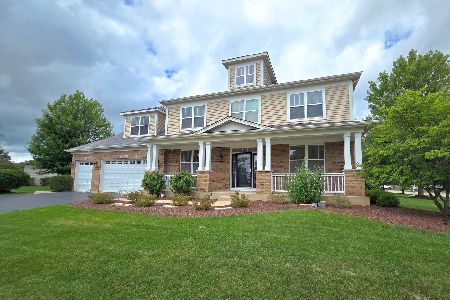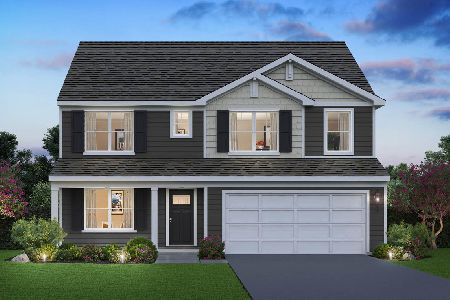11866 Leland Lane, Huntley, Illinois 60142
$425,000
|
Sold
|
|
| Status: | Closed |
| Sqft: | 3,912 |
| Cost/Sqft: | $111 |
| Beds: | 4 |
| Baths: | 3 |
| Year Built: | 2006 |
| Property Taxes: | $10,511 |
| Days On Market: | 1778 |
| Lot Size: | 0,00 |
Description
Executive home located on a premium lot in Huntley's premier neighborhood, Cider Grove. The home is beautifully appointed with many upgrades. As you step inside, you are greeted by the living and dining room. The family room is open to the kitchen and features a gas start, wood burning fireplace. The kitchen is a chef's dream with upgraded granite counters, custom cherry with black glaze cabinets, double oven, upgraded stainless appliances, walk-in pantry plus a butler's pantry. Plenty of space to work from home and e-learn with a private, main floor office. There is a huge laundry room with 2nd refrigerator leading to the 3 car tandem garage. The 2nd floor offers a master suite with dual walk-in closets plus spacious master bathroom with double sinks and shower. The additional three bedrooms are generously sized-- two with walk-in closets. Also on the 2nd floor, a huge bonus room which is perfect for another office or game room. The basement is just waiting to be finished. Relax outside on the custom brick paver patio looking out over nature. Located minutes to shopping, entertainment and restaurants. Highly rated Huntley schools!
Property Specifics
| Single Family | |
| — | |
| Traditional | |
| 2006 | |
| Full | |
| FUJI | |
| No | |
| — |
| Mc Henry | |
| Cider Grove | |
| 506 / Annual | |
| Clubhouse,Exercise Facilities | |
| Public | |
| Public Sewer | |
| 11011406 | |
| 1834429018 |
Nearby Schools
| NAME: | DISTRICT: | DISTANCE: | |
|---|---|---|---|
|
Grade School
Conley Elementary School |
158 | — | |
|
Middle School
Heineman Middle School |
158 | Not in DB | |
|
High School
Huntley High School |
158 | Not in DB | |
Property History
| DATE: | EVENT: | PRICE: | SOURCE: |
|---|---|---|---|
| 14 May, 2021 | Sold | $425,000 | MRED MLS |
| 23 Mar, 2021 | Under contract | $435,000 | MRED MLS |
| 4 Mar, 2021 | Listed for sale | $435,000 | MRED MLS |
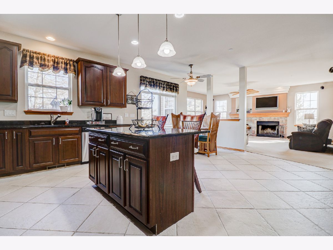
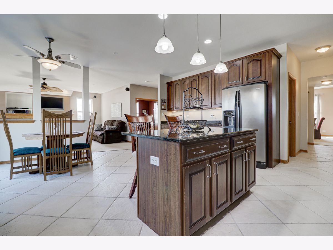
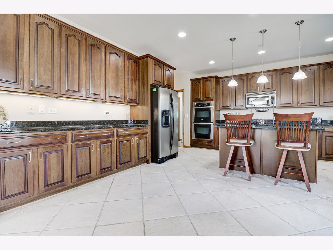
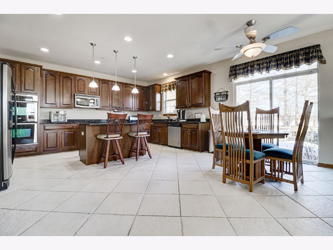
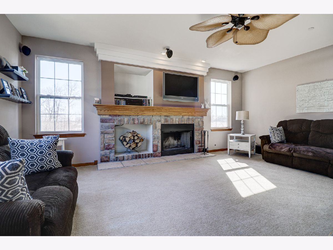
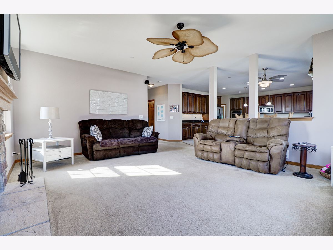
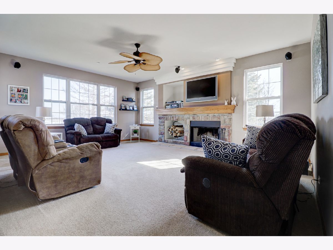
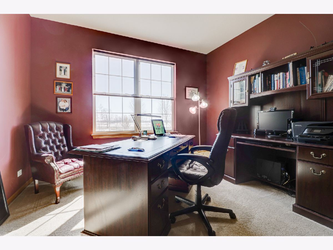
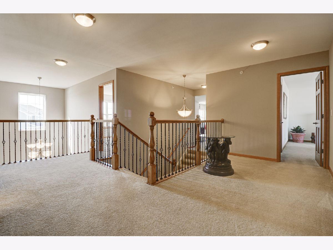
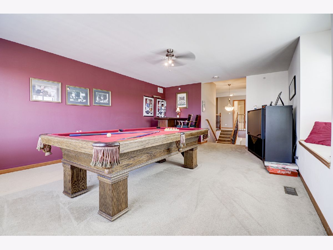
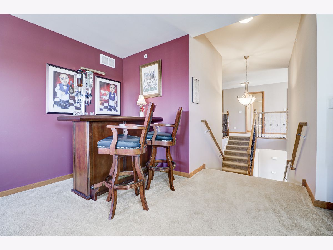
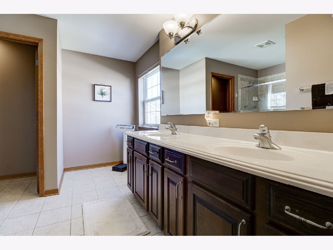
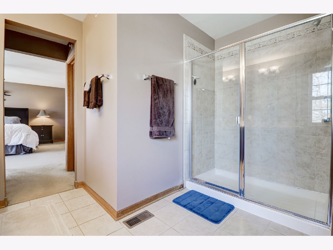
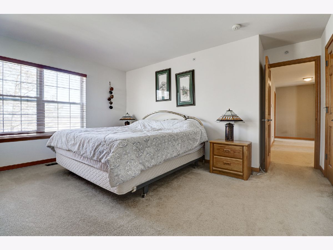
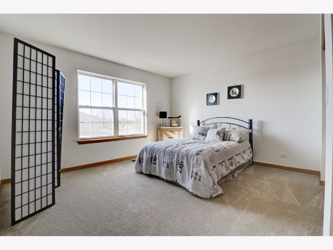
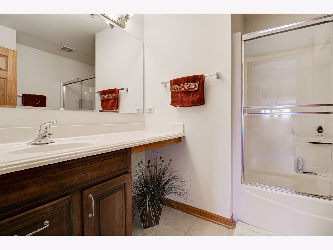
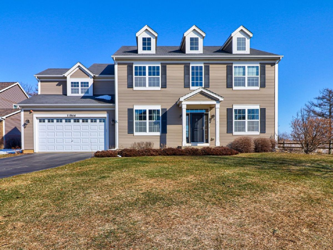
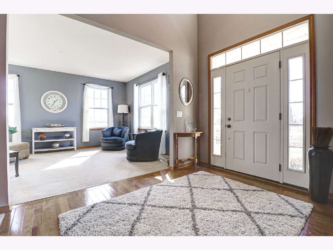
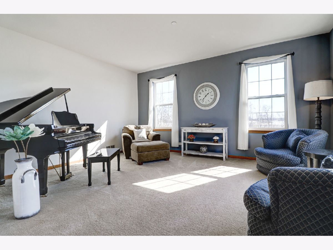
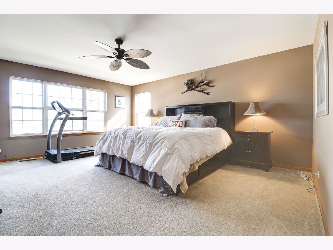
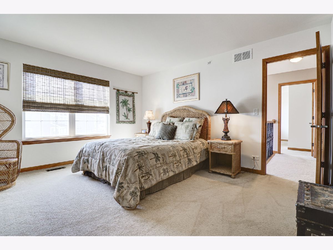
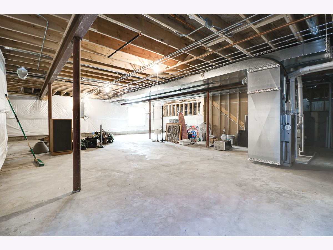
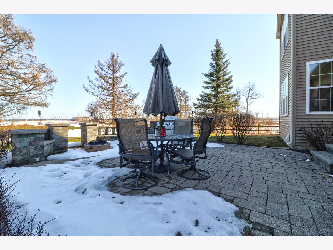
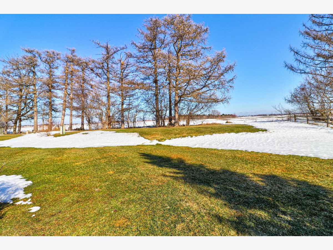
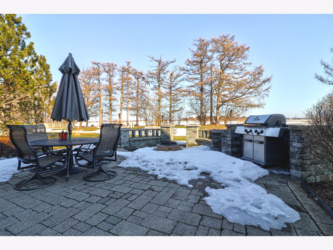
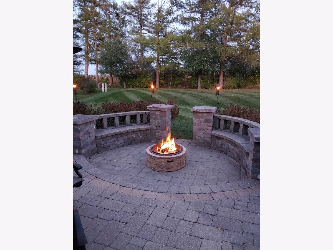
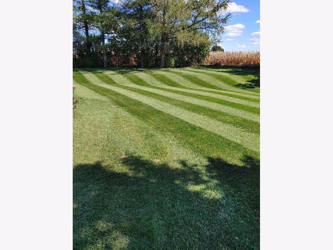
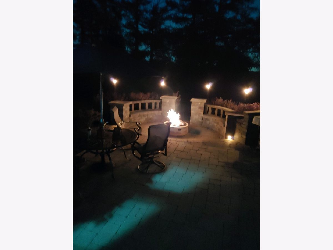
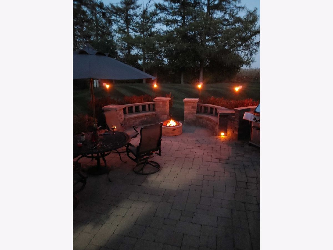
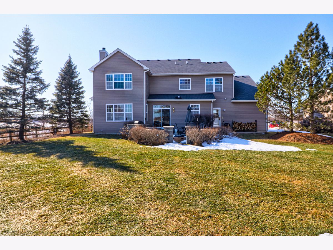
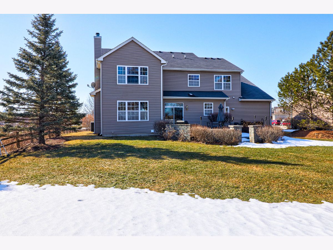
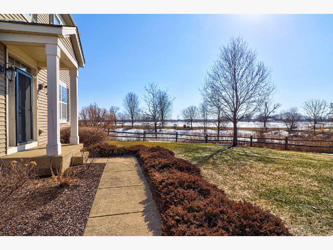
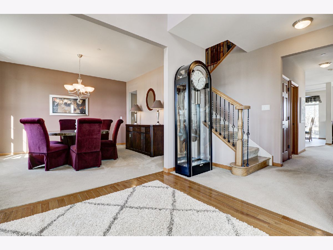
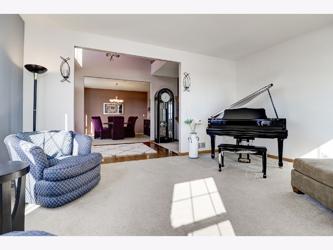
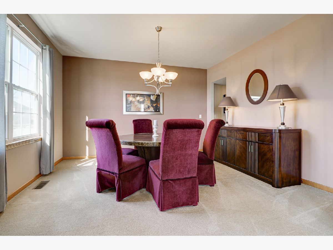
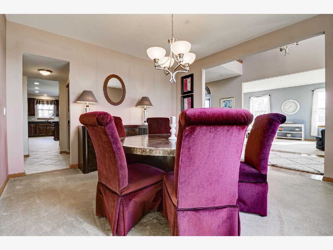
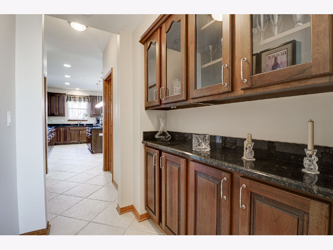
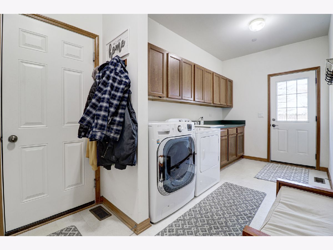
Room Specifics
Total Bedrooms: 4
Bedrooms Above Ground: 4
Bedrooms Below Ground: 0
Dimensions: —
Floor Type: Carpet
Dimensions: —
Floor Type: Carpet
Dimensions: —
Floor Type: Carpet
Full Bathrooms: 3
Bathroom Amenities: Double Sink
Bathroom in Basement: 0
Rooms: Bonus Room,Office
Basement Description: Unfinished
Other Specifics
| 3 | |
| — | |
| Asphalt | |
| Porch, Brick Paver Patio, Storms/Screens | |
| Cul-De-Sac,Landscaped,Mature Trees | |
| 173X80X190X60X62 | |
| — | |
| Full | |
| Hardwood Floors, First Floor Laundry, Walk-In Closet(s) | |
| Double Oven, Microwave, Dishwasher, Refrigerator, Washer, Dryer, Disposal, Stainless Steel Appliance(s) | |
| Not in DB | |
| Clubhouse, Sidewalks, Street Lights, Street Paved | |
| — | |
| — | |
| Wood Burning, Gas Starter |
Tax History
| Year | Property Taxes |
|---|---|
| 2021 | $10,511 |
Contact Agent
Nearby Similar Homes
Nearby Sold Comparables
Contact Agent
Listing Provided By
Berkshire Hathaway HomeServices Starck Real Estate

