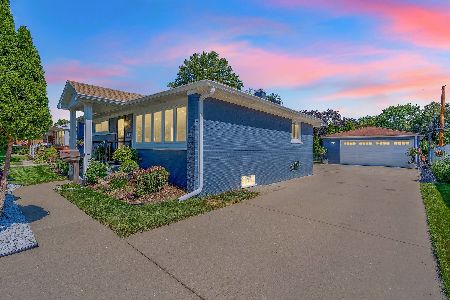1187 Mohawk Drive, Elgin, Illinois 60120
$234,000
|
Sold
|
|
| Status: | Closed |
| Sqft: | 957 |
| Cost/Sqft: | $251 |
| Beds: | 2 |
| Baths: | 2 |
| Year Built: | 1957 |
| Property Taxes: | $3,728 |
| Days On Market: | 1535 |
| Lot Size: | 0,00 |
Description
Don't miss out on this adorable updated brick ranch with finished basement! Beautiful kitchen remodeled 2 years ago with new stainless steel appliances, quartz-like countertops, solid oak cabinets and glass backsplash. Real hardwood floors & crown molding throughout majority of the main floor. The bathroom update with beveled tile walls and glass mosaic inlay in the large shower is stunning! Full finished basement with a true bedroom, bathroom with shower, laundry room and recreation/family room! NEW roof in 2021. Newer furnace and A/C - both replaced within the last 7-8 years. Marvin windows. 6 panel oak doors. Concrete patio perfect for grilling and entertaining. 2.5 car detached garage with ample storage space! Concrete driveway with 4 extra spaces. Everything has been done for you, all you need to do is unpack and start enjoying!
Property Specifics
| Single Family | |
| — | |
| — | |
| 1957 | |
| Full | |
| — | |
| No | |
| — |
| Cook | |
| — | |
| — / Not Applicable | |
| None | |
| Public | |
| Public Sewer | |
| 11256632 | |
| 06061120090000 |
Nearby Schools
| NAME: | DISTRICT: | DISTANCE: | |
|---|---|---|---|
|
Grade School
Coleman Elementary School |
46 | — | |
|
Middle School
Larsen Middle School |
46 | Not in DB | |
|
High School
Elgin High School |
46 | Not in DB | |
Property History
| DATE: | EVENT: | PRICE: | SOURCE: |
|---|---|---|---|
| 12 Jul, 2012 | Sold | $132,000 | MRED MLS |
| 21 May, 2012 | Under contract | $140,000 | MRED MLS |
| — | Last price change | $134,900 | MRED MLS |
| 12 May, 2012 | Listed for sale | $134,900 | MRED MLS |
| 2 Dec, 2021 | Sold | $234,000 | MRED MLS |
| 16 Nov, 2021 | Under contract | $239,900 | MRED MLS |
| 12 Nov, 2021 | Listed for sale | $239,900 | MRED MLS |
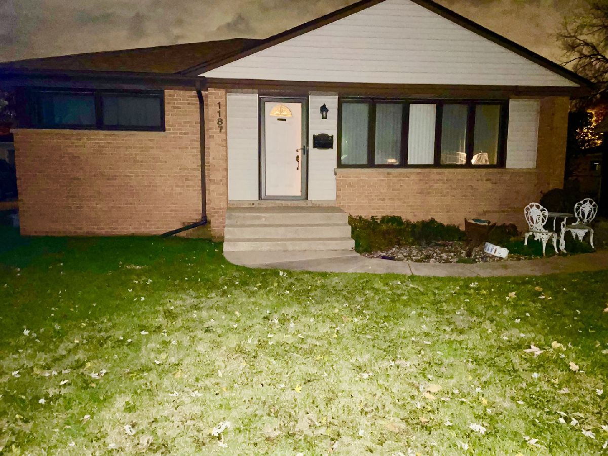
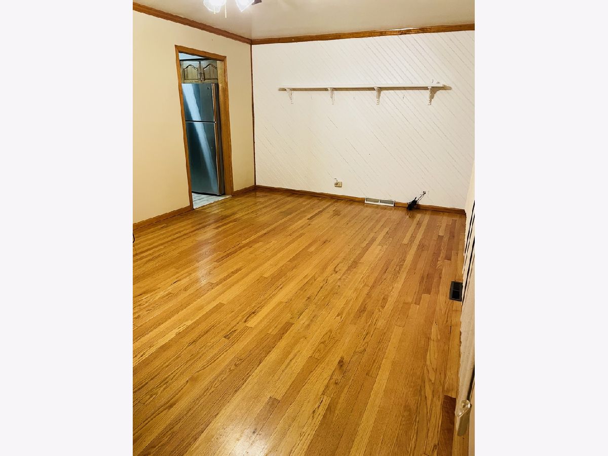
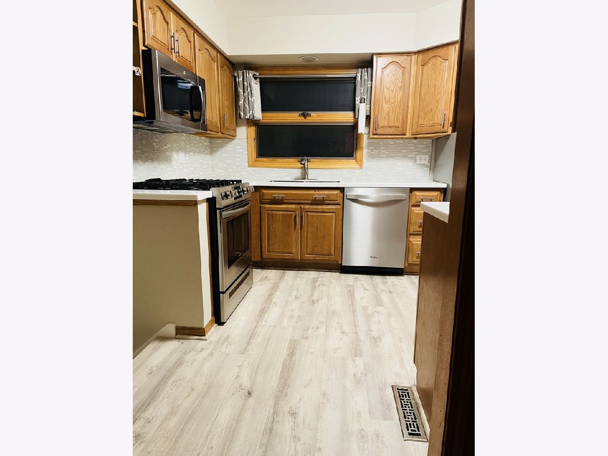
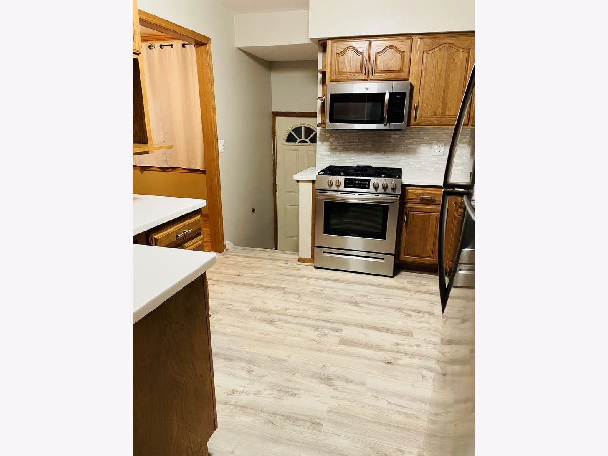
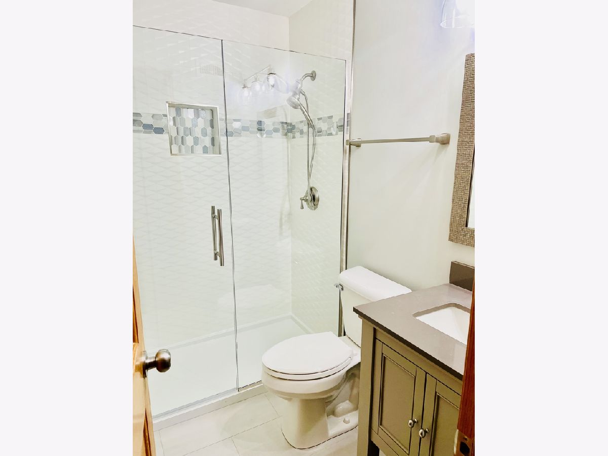
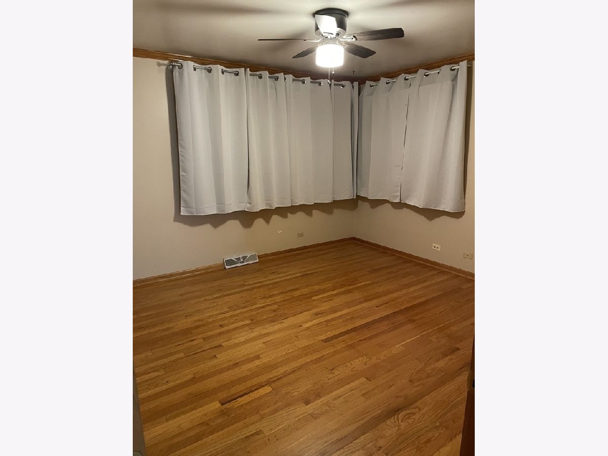
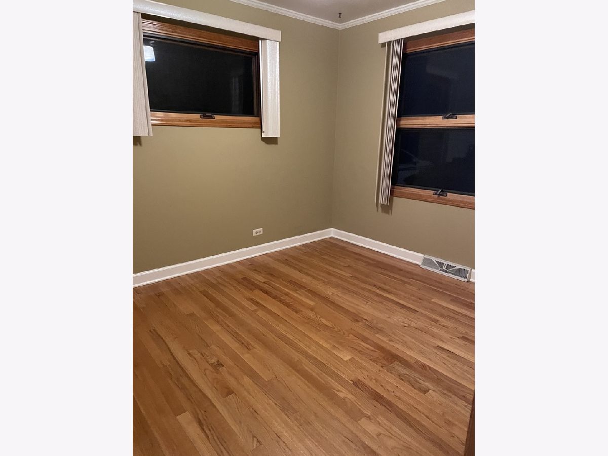
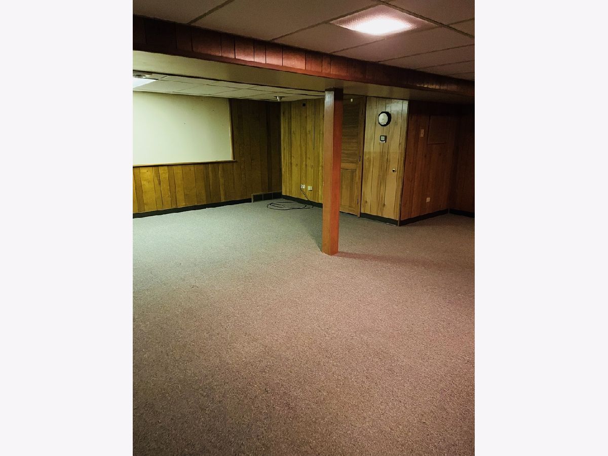
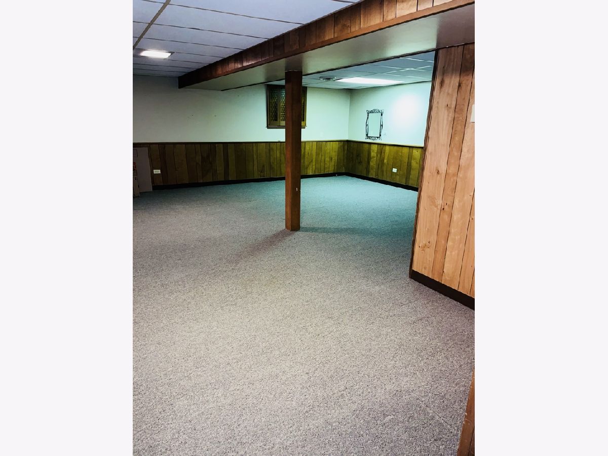
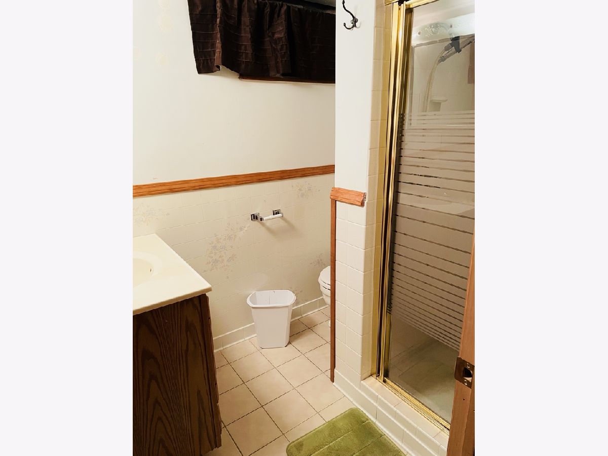
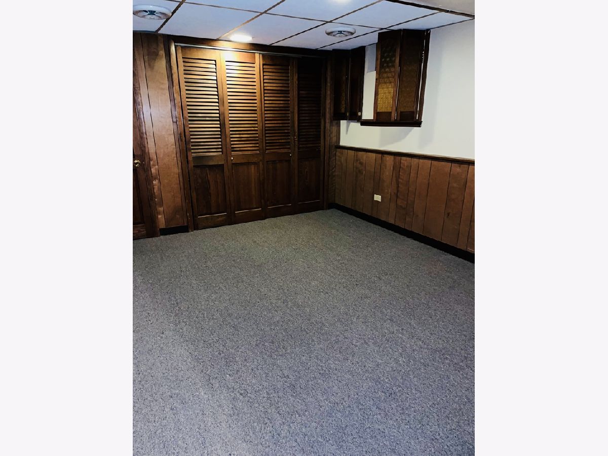
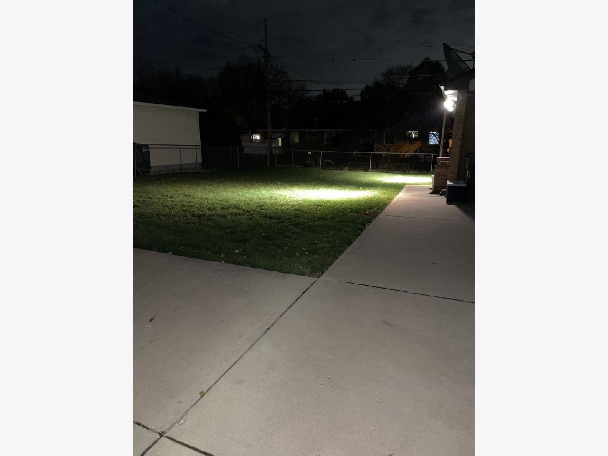
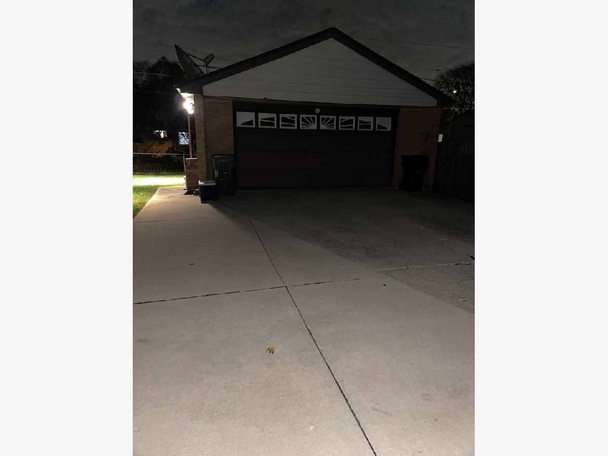
Room Specifics
Total Bedrooms: 3
Bedrooms Above Ground: 2
Bedrooms Below Ground: 1
Dimensions: —
Floor Type: Hardwood
Dimensions: —
Floor Type: Carpet
Full Bathrooms: 2
Bathroom Amenities: No Tub
Bathroom in Basement: 1
Rooms: No additional rooms
Basement Description: Finished,Egress Window,Rec/Family Area
Other Specifics
| 2.5 | |
| Concrete Perimeter | |
| Concrete | |
| Patio | |
| — | |
| 60X120 | |
| Pull Down Stair | |
| None | |
| Hardwood Floors, First Floor Bedroom, First Floor Full Bath, Separate Dining Room | |
| Stainless Steel Appliance(s) | |
| Not in DB | |
| Curbs, Sidewalks, Street Paved | |
| — | |
| — | |
| — |
Tax History
| Year | Property Taxes |
|---|---|
| 2012 | $3,960 |
| 2021 | $3,728 |
Contact Agent
Nearby Similar Homes
Contact Agent
Listing Provided By
GMC Realty LTD






