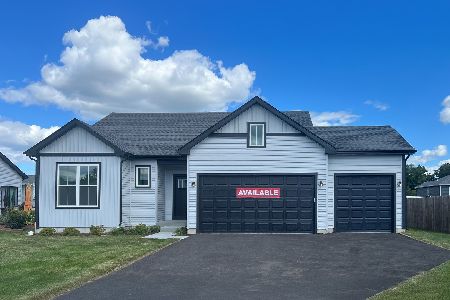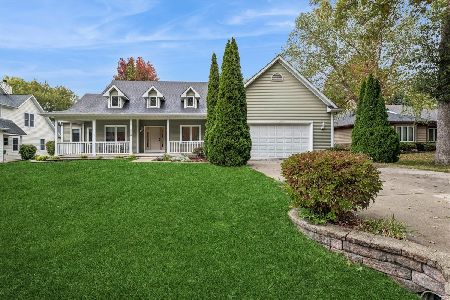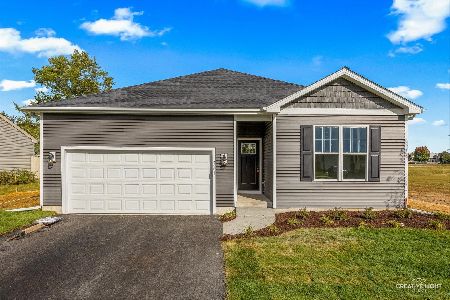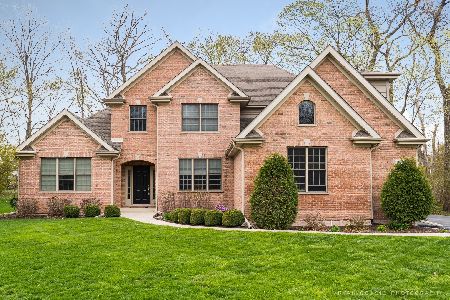11872 Hickory Court, Genoa, Illinois 60135
$470,000
|
Sold
|
|
| Status: | Closed |
| Sqft: | 3,369 |
| Cost/Sqft: | $137 |
| Beds: | 3 |
| Baths: | 3 |
| Year Built: | 2000 |
| Property Taxes: | $9,049 |
| Days On Market: | 394 |
| Lot Size: | 0,55 |
Description
Exquisite Ellwood Woods residence located on a quiet cul de sac. This lovely custom built ranch home boasts over 3,650 square feet of finished living space. The main floor features a spacious entry foyer leading to the beautiful vaulted living room, with gas fireplace and a wall of windows, including transoms, overlooking the wooded lot line. The formal dining room includes built in cherry cabinetry and a tray ceiling. The large eat-in kitchen features an abundance of windows, an island, recently refinished hickory cabinets, and a patio door leading to the wonderful and private 20' x 16' screened porch where you may begin your day with a cup of coffee, or wind down in the evening with a glass of wine. The first floor master suite includes a spacious bedroom with a tray ceiling, an extra large walk-in closet (enough space to set up your ironing board, too) and a private bathroom featuring a large glass block walk-in shower, extra large vanity with lots of storage and double sinks. Two additional bedrooms and a laundry room finish the first floor. Walking down to the lower level, you will discover a large open area with an abundance of large windows, a wet bar/kitchen area with a sink, refrigerator and a sliding glass door leading to a brick patio overlooking professionally landscaped gardens and landscaping. An office/4th bedroom, full bathroom and storage finish this floor. The lower level features radiant floor heating. The 3-car attached garage (892' sq ft) includes a side overhead door. Numerous upgrades and features include 9' ceilings on the main floor, Pella windows, custom millwork, transom windows, solid oak 6-panel doors, vaulted ceilings, central vacuum, large walk-in master shower, screened porch, brick patio, full finished walk-out lower level with wet bar, & office/4th bedroom, lower level heated by radiant floor heat. 2022 water heater, sump pump, water softener, refinished kitchen cabinets; 2019 AC & furnace. Sewer is Ellwood Greens Association billed quarterly. NO SHOWINGS UNTIL SATURDAY, OCTOBER 26, 2024. NO EXCEPTIONS.
Property Specifics
| Single Family | |
| — | |
| — | |
| 2000 | |
| — | |
| — | |
| No | |
| 0.55 |
| — | |
| Ellwood Greens | |
| — / Not Applicable | |
| — | |
| — | |
| — | |
| 12193288 | |
| 0236227007 |
Nearby Schools
| NAME: | DISTRICT: | DISTANCE: | |
|---|---|---|---|
|
Middle School
Genoa-kingston Middle School |
424 | Not in DB | |
|
High School
Genoa-kingston High School |
424 | Not in DB | |
Property History
| DATE: | EVENT: | PRICE: | SOURCE: |
|---|---|---|---|
| 26 Mar, 2010 | Sold | $290,000 | MRED MLS |
| 7 Feb, 2010 | Under contract | $299,000 | MRED MLS |
| — | Last price change | $325,000 | MRED MLS |
| 11 Feb, 2009 | Listed for sale | $395,000 | MRED MLS |
| 10 Dec, 2024 | Sold | $470,000 | MRED MLS |
| 27 Oct, 2024 | Under contract | $460,000 | MRED MLS |
| 21 Oct, 2024 | Listed for sale | $460,000 | MRED MLS |
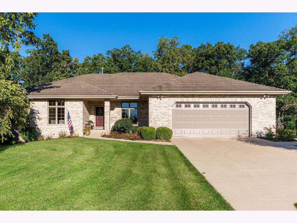
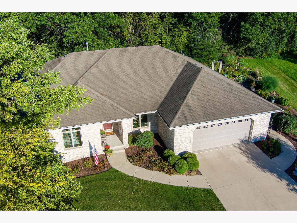
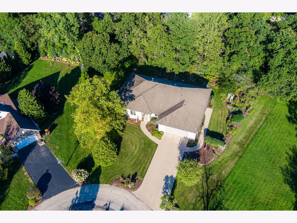
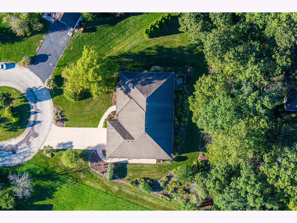
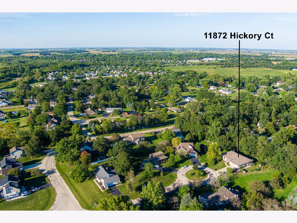
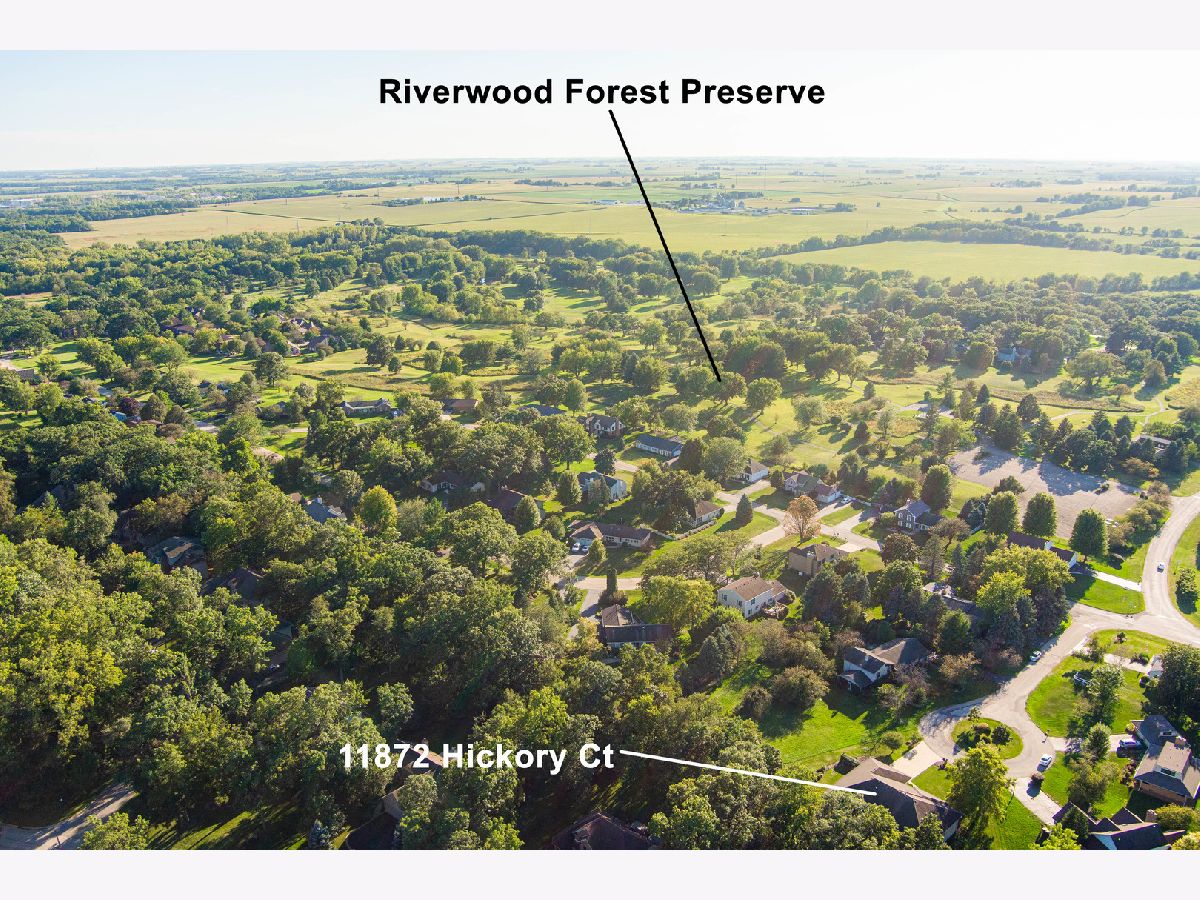
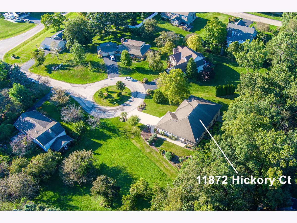
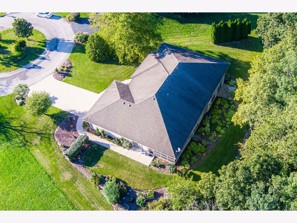
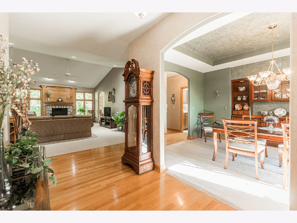
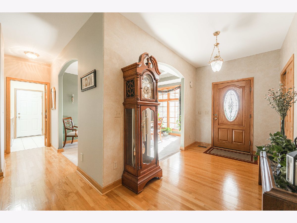
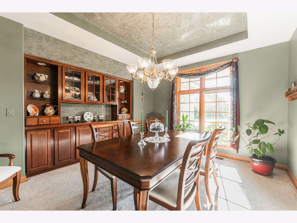
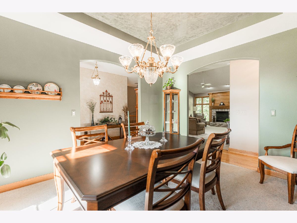
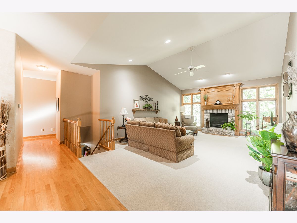
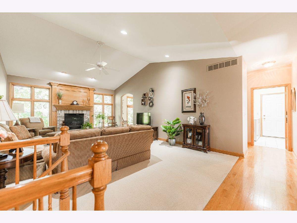
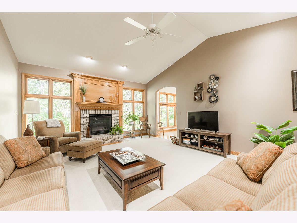
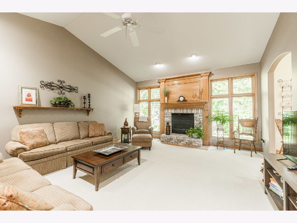
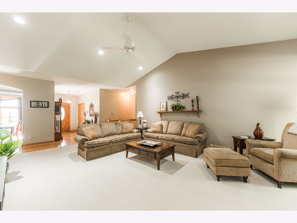
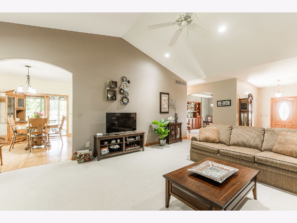
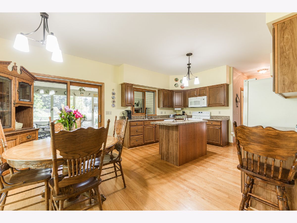
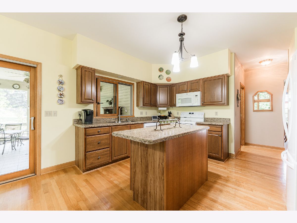
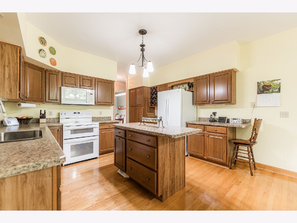
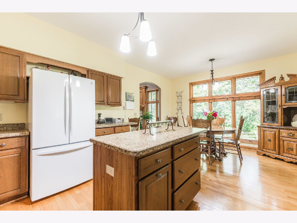
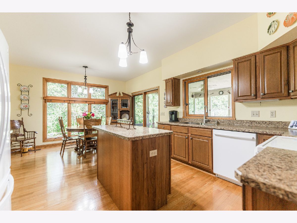
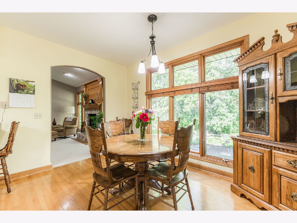
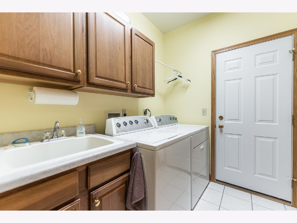
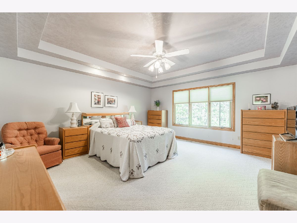
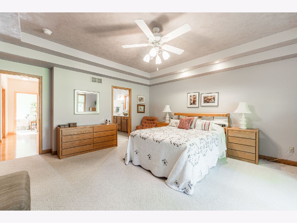
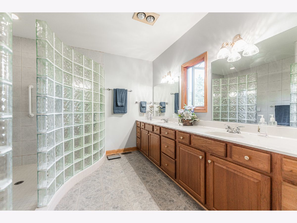
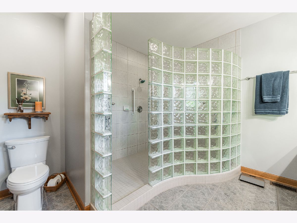
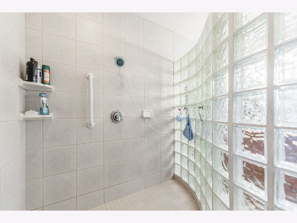
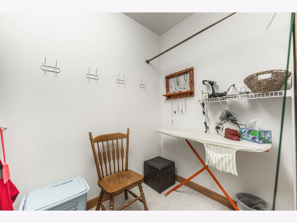
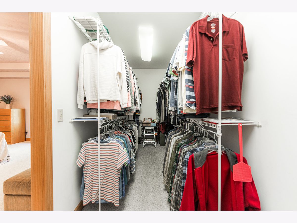
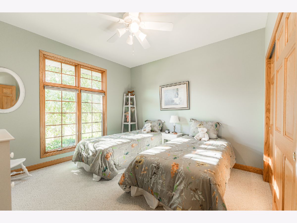
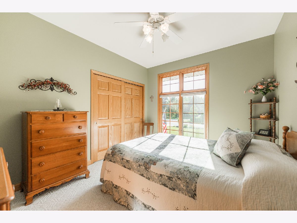
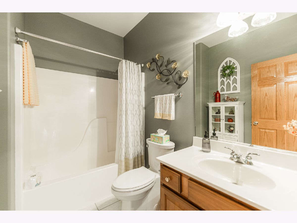
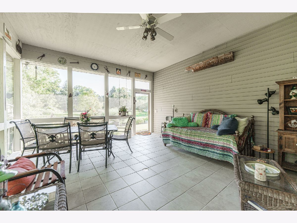
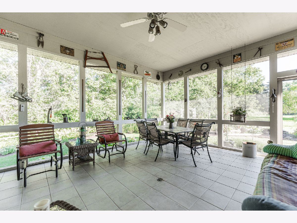
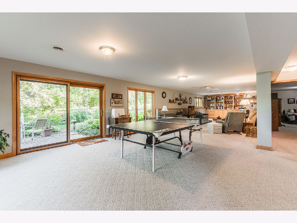
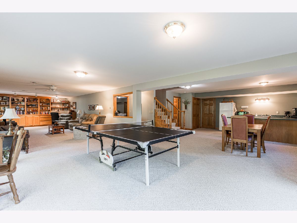
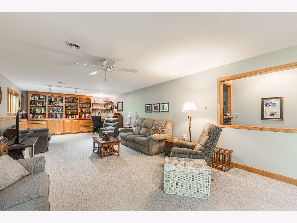
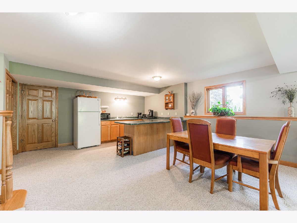
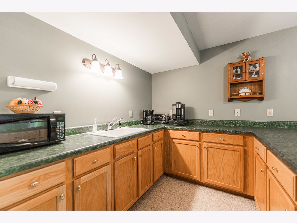
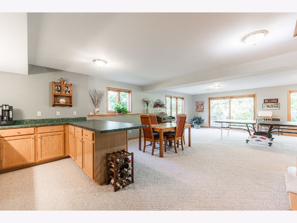
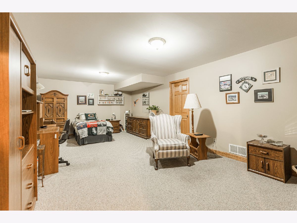
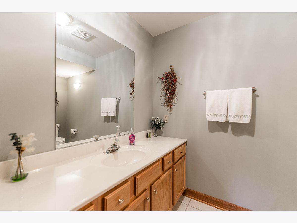
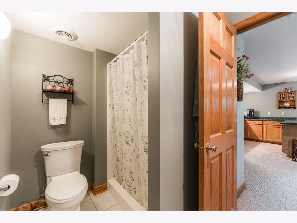
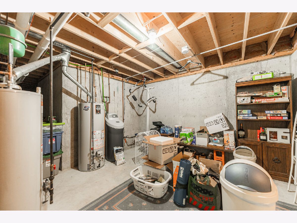
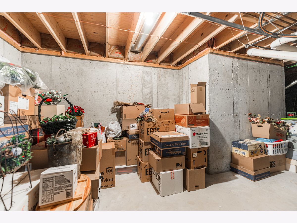
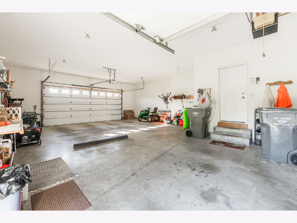
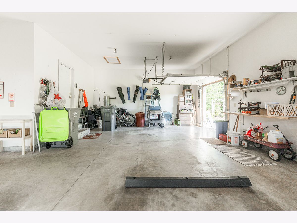
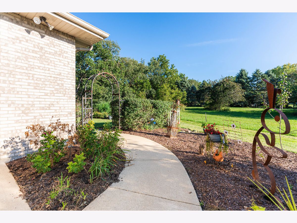
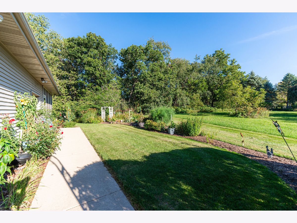
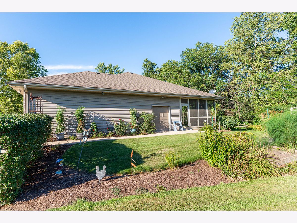
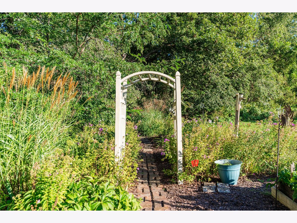
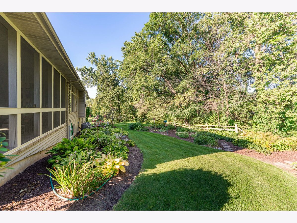
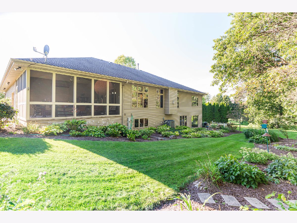
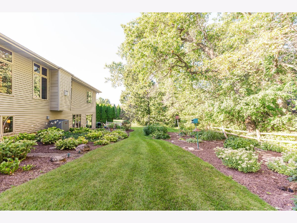
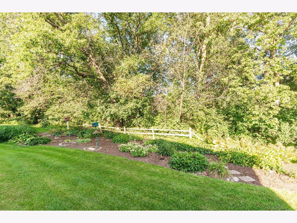
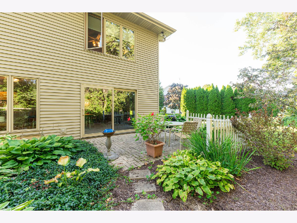
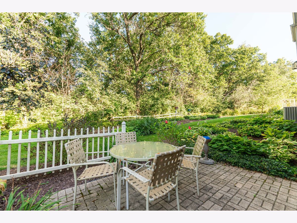
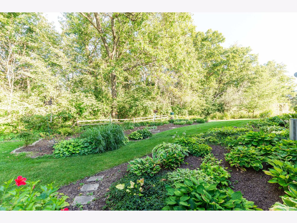
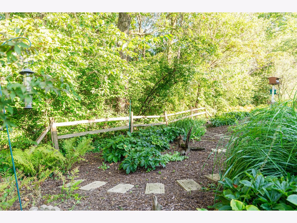
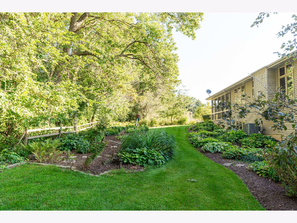
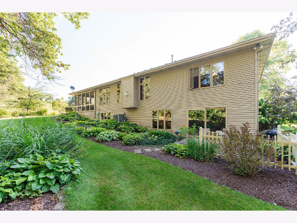
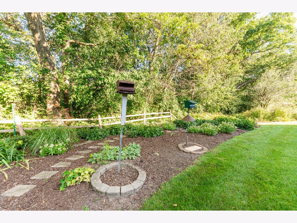
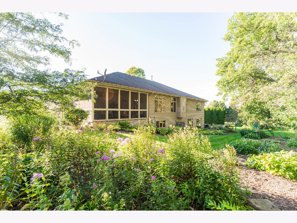
Room Specifics
Total Bedrooms: 3
Bedrooms Above Ground: 3
Bedrooms Below Ground: 0
Dimensions: —
Floor Type: —
Dimensions: —
Floor Type: —
Full Bathrooms: 3
Bathroom Amenities: Separate Shower,Double Sink
Bathroom in Basement: 1
Rooms: —
Basement Description: Finished,Exterior Access,Rec/Family Area,Sleeping Area,Storage Space,Walk-Up Access,Daylight
Other Specifics
| 3 | |
| — | |
| Concrete | |
| — | |
| — | |
| 79.40 X 162.36 X 214.91 X | |
| — | |
| — | |
| — | |
| — | |
| Not in DB | |
| — | |
| — | |
| — | |
| — |
Tax History
| Year | Property Taxes |
|---|---|
| 2010 | $6,675 |
| 2024 | $9,049 |
Contact Agent
Nearby Similar Homes
Nearby Sold Comparables
Contact Agent
Listing Provided By
Century 21 Circle

