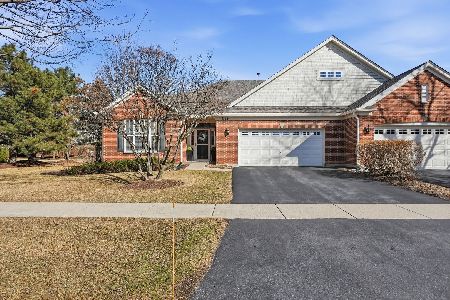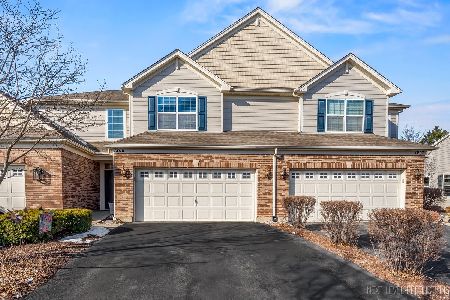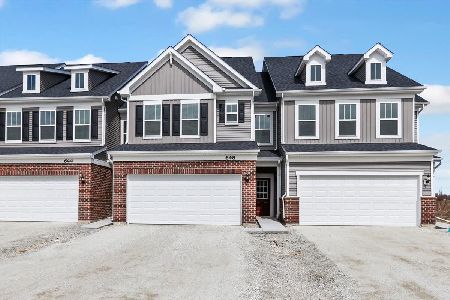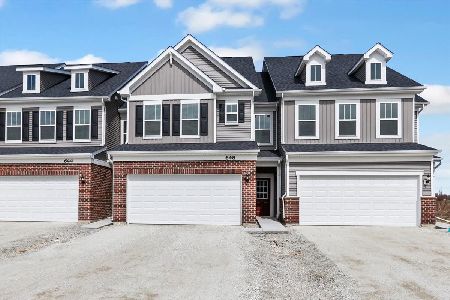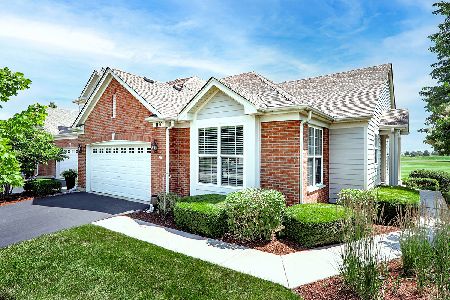1188 Betsy Ross Place, Bolingbrook, Illinois 60490
$312,000
|
Sold
|
|
| Status: | Closed |
| Sqft: | 2,013 |
| Cost/Sqft: | $159 |
| Beds: | 3 |
| Baths: | 4 |
| Year Built: | 2007 |
| Property Taxes: | $6,524 |
| Days On Market: | 3396 |
| Lot Size: | 0,00 |
Description
Enjoy Luxury Living in This Sleek, Spacious 2 story Acadia Model that Sits Along the 5th Hole of the Bolingbrook Golf Club. Modern Unit Has Open Main Floor Living Space w/ Hardwood Floors, NEW Light Fixtures and Gas Fireplace for Your Enjoyment. The Gourmet Kitchen is Light & Bright w/Stainless Steel Appliances, Range Hood, Hot Water Dispenser, Easy Touch Faucet, NEW Back splash and Center Island. Sliding Glass Doors Off the Dining Room Lead to Large Deck w/ Golf Course Views That Make it Perfect for Entertaining. Upstairs the HUGE Master Bedroom has Walk In Closet, Vaulted Ceilings and Upgraded Master Bath w/Double Vanity, Soaker Tub and Separate Shower. Large 2nd and 3rd Bedrooms, Full Bath and Laundry Room w/ LG Washer/Dryer. The Full Finished BSMT features Lookout Windows, Cork Floors, Wet Bar w/Wine Fridge, Updated Bath w/Subway Tiles and Frosted Glass Door, A/V Closet and additional 4th Bedroom. Close to I-55, Plainfield Schools and Shopping! A Definite Must See!
Property Specifics
| Condos/Townhomes | |
| 2 | |
| — | |
| 2007 | |
| Full | |
| ACADIA | |
| No | |
| — |
| Will | |
| Patriot Place | |
| 197 / Monthly | |
| Insurance,Exterior Maintenance,Lawn Care,Scavenger,Snow Removal | |
| Lake Michigan | |
| Public Sewer | |
| 09386487 | |
| 0701253040331002 |
Nearby Schools
| NAME: | DISTRICT: | DISTANCE: | |
|---|---|---|---|
|
Grade School
Bess Eichelberger Elementary Sch |
202 | — | |
|
Middle School
John F Kennedy Middle School |
202 | Not in DB | |
|
High School
Plainfield East High School |
202 | Not in DB | |
Property History
| DATE: | EVENT: | PRICE: | SOURCE: |
|---|---|---|---|
| 6 Mar, 2017 | Sold | $312,000 | MRED MLS |
| 9 Jan, 2017 | Under contract | $319,500 | MRED MLS |
| — | Last price change | $324,500 | MRED MLS |
| 11 Nov, 2016 | Listed for sale | $324,500 | MRED MLS |
Room Specifics
Total Bedrooms: 4
Bedrooms Above Ground: 3
Bedrooms Below Ground: 1
Dimensions: —
Floor Type: —
Dimensions: —
Floor Type: —
Dimensions: —
Floor Type: Sustainable
Full Bathrooms: 4
Bathroom Amenities: —
Bathroom in Basement: 1
Rooms: No additional rooms
Basement Description: Finished
Other Specifics
| 2 | |
| — | |
| — | |
| — | |
| — | |
| 114X150X147 | |
| — | |
| Full | |
| Vaulted/Cathedral Ceilings, Bar-Wet, Hardwood Floors, Second Floor Laundry, Laundry Hook-Up in Unit, Storage | |
| Range, Microwave, Dishwasher, Refrigerator, Washer, Dryer, Disposal, Stainless Steel Appliance(s) | |
| Not in DB | |
| — | |
| — | |
| Park | |
| — |
Tax History
| Year | Property Taxes |
|---|---|
| 2017 | $6,524 |
Contact Agent
Nearby Similar Homes
Nearby Sold Comparables
Contact Agent
Listing Provided By
john greene, Realtor

