1188 Cunningham Drive, Palatine, Illinois 60074
$305,000
|
Sold
|
|
| Status: | Closed |
| Sqft: | 1,573 |
| Cost/Sqft: | $191 |
| Beds: | 3 |
| Baths: | 3 |
| Year Built: | 1978 |
| Property Taxes: | $5,625 |
| Days On Market: | 308 |
| Lot Size: | 0,00 |
Description
Freshly Painted 3 bed 2.1 bath home with finished basement! Upgraded kitchen with stainless steel appliances, granite countertop and maple cabinets. Hardwood floors in living room and woodburning fireplace .Master bath with barn door, custom jacuzzi tub. Master bedroom offers custom designed closets. One car attached garage, backyard space with patio. lots of natural light throughout. In unit washer/dryer. HVAC 2021.Water heater 2024. Close to Shopping mall, schools, parks, restaurants and Highway. Sold ASIS
Property Specifics
| Condos/Townhomes | |
| 2 | |
| — | |
| 1978 | |
| — | |
| — | |
| No | |
| — |
| Cook | |
| Cunningham Courts | |
| 286 / Monthly | |
| — | |
| — | |
| — | |
| 12318509 | |
| 02121021230000 |
Nearby Schools
| NAME: | DISTRICT: | DISTANCE: | |
|---|---|---|---|
|
Grade School
Virginia Lake Elementary School |
15 | — | |
|
High School
Palatine High School |
211 | Not in DB | |
Property History
| DATE: | EVENT: | PRICE: | SOURCE: |
|---|---|---|---|
| 5 Apr, 2019 | Sold | $169,000 | MRED MLS |
| 23 Mar, 2019 | Under contract | $179,000 | MRED MLS |
| 11 Jan, 2019 | Listed for sale | $179,000 | MRED MLS |
| 23 Apr, 2025 | Sold | $305,000 | MRED MLS |
| 27 Mar, 2025 | Under contract | $299,900 | MRED MLS |
| 21 Mar, 2025 | Listed for sale | $299,900 | MRED MLS |
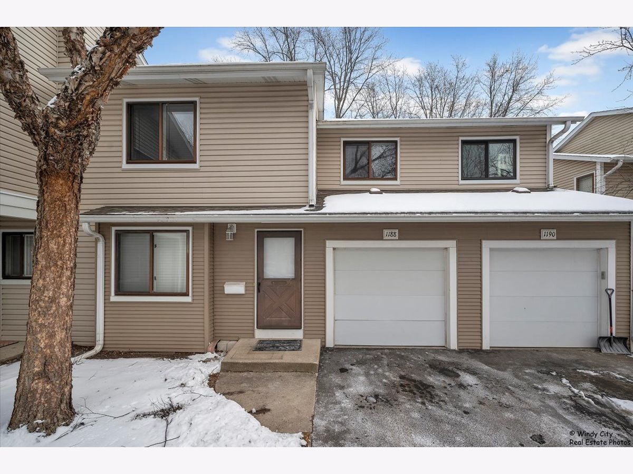
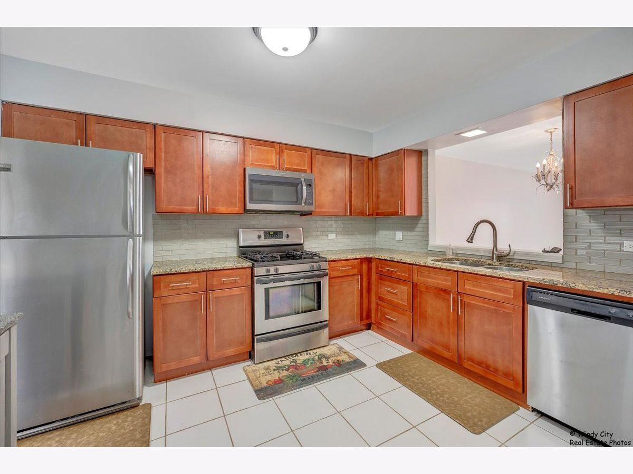
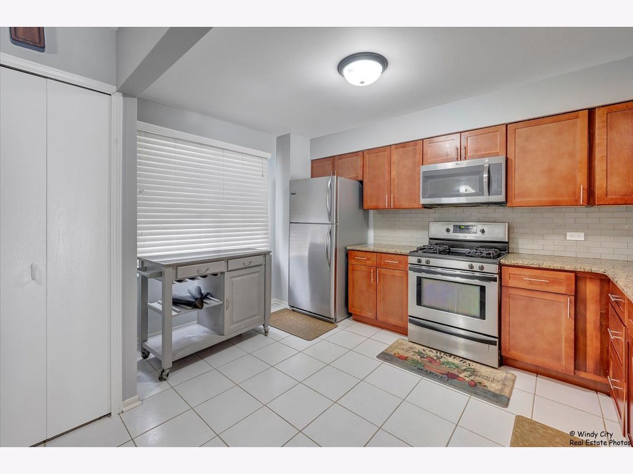
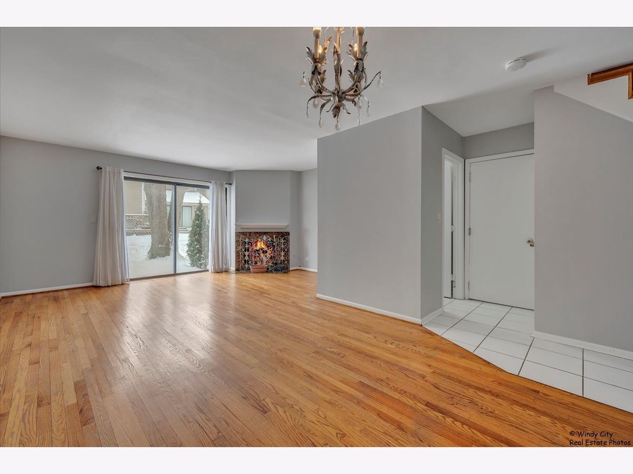
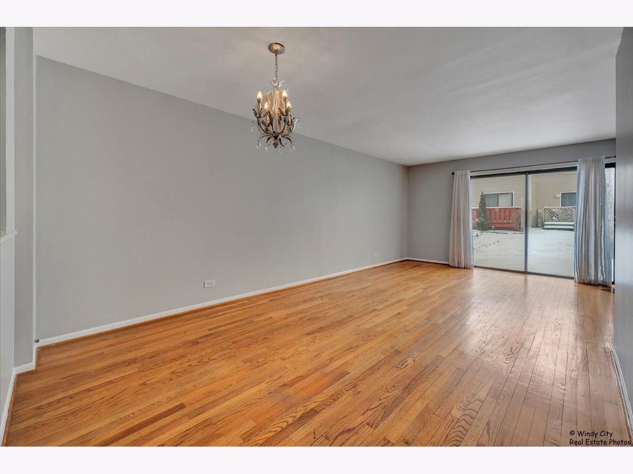
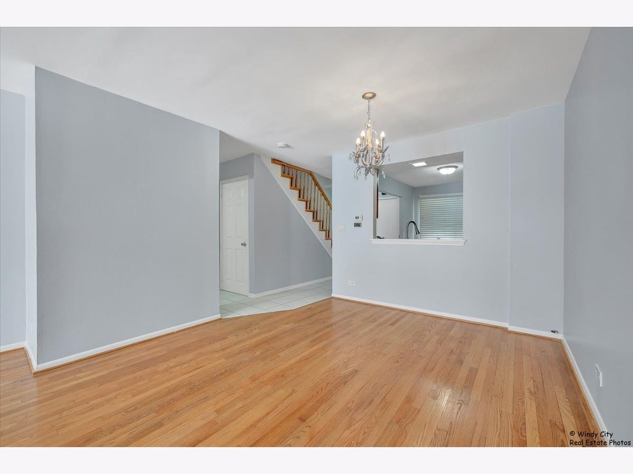
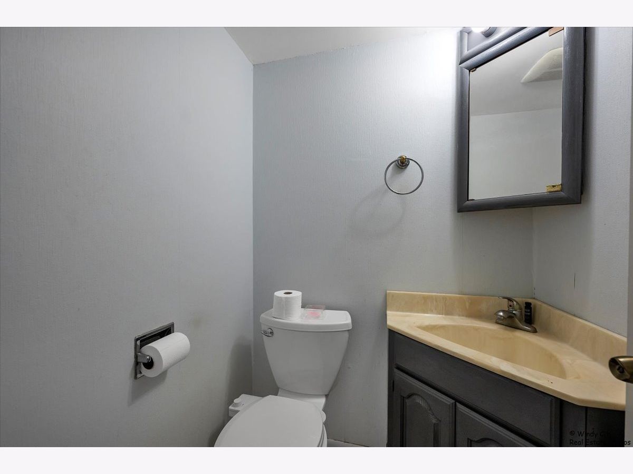


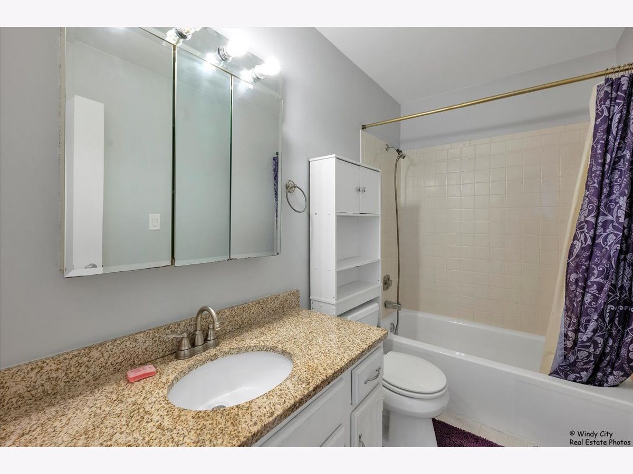
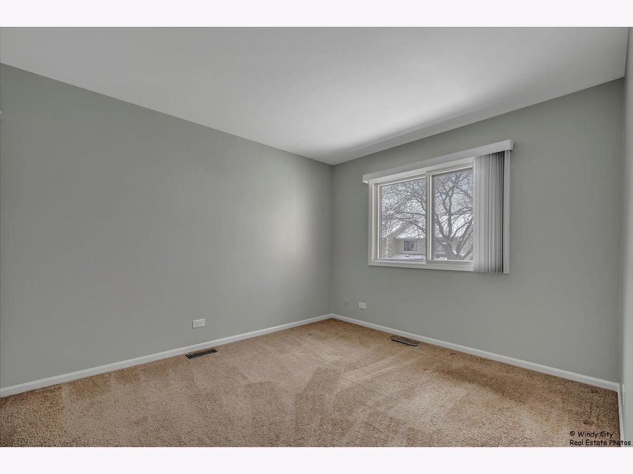
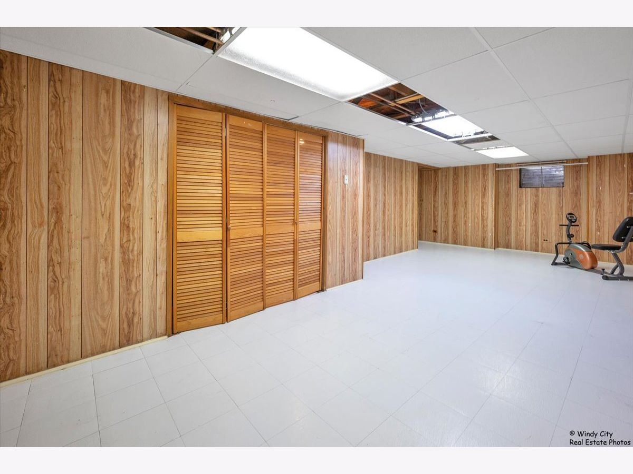
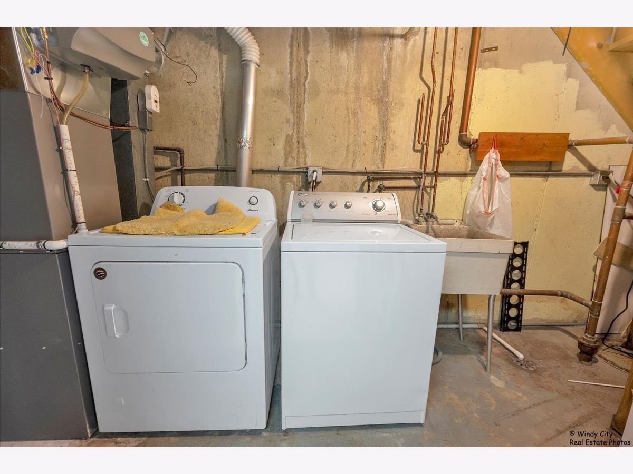
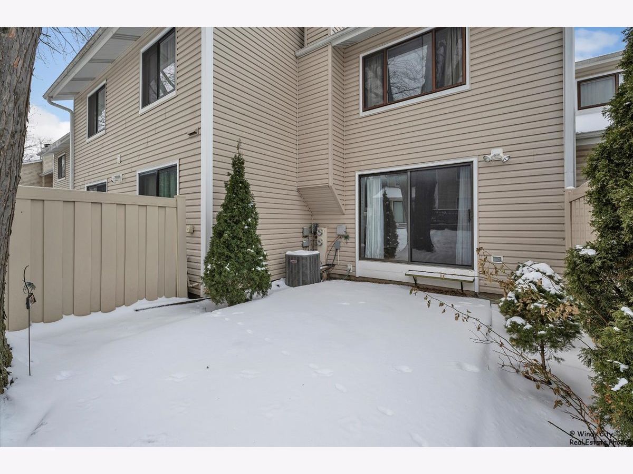
Room Specifics
Total Bedrooms: 3
Bedrooms Above Ground: 3
Bedrooms Below Ground: 0
Dimensions: —
Floor Type: —
Dimensions: —
Floor Type: —
Full Bathrooms: 3
Bathroom Amenities: —
Bathroom in Basement: 0
Rooms: —
Basement Description: —
Other Specifics
| 1 | |
| — | |
| — | |
| — | |
| — | |
| 0.12 | |
| — | |
| — | |
| — | |
| — | |
| Not in DB | |
| — | |
| — | |
| — | |
| — |
Tax History
| Year | Property Taxes |
|---|---|
| 2019 | $5,733 |
| 2025 | $5,625 |
Contact Agent
Nearby Similar Homes
Nearby Sold Comparables
Contact Agent
Listing Provided By
Home 4 U Realty, Inc.










