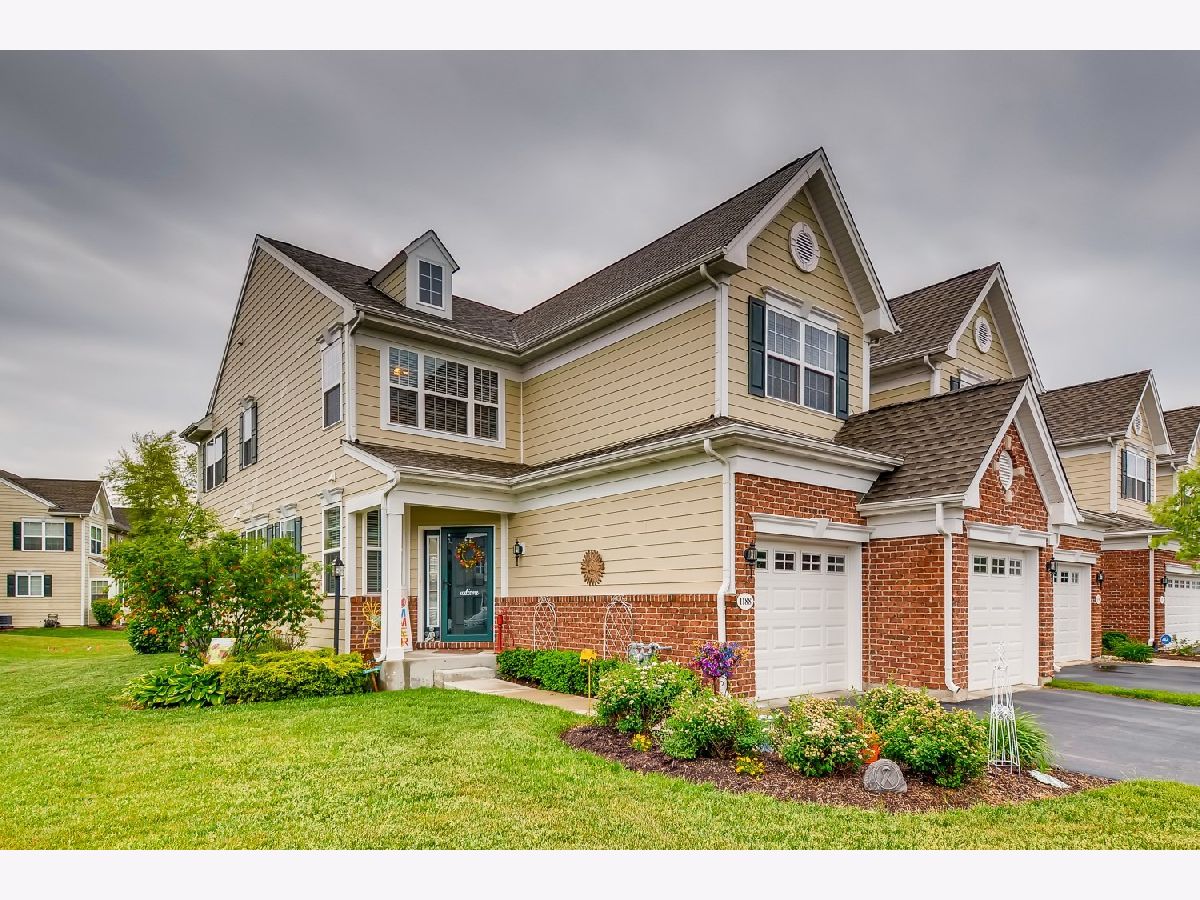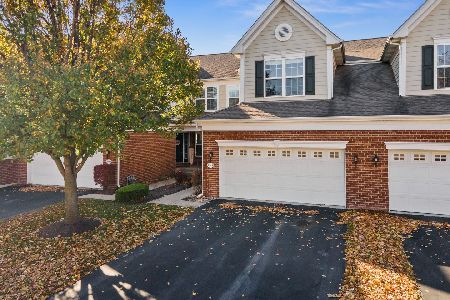1188 Falcon Ridge Drive, Elgin, Illinois 60124
$326,000
|
Sold
|
|
| Status: | Closed |
| Sqft: | 2,402 |
| Cost/Sqft: | $137 |
| Beds: | 3 |
| Baths: | 3 |
| Year Built: | 2014 |
| Property Taxes: | $7,946 |
| Days On Market: | 1700 |
| Lot Size: | 0,00 |
Description
Spoil yourself and take life easy. Find all the comforts of home without the "homework" in this sought after expanded Eastport Elite end unit. Step up to the welcoming covered front porch entry. Then step inside to spread-out space in three levels of living that highlight a popular open concept floorplan. Full basement is partially finished with roughed-in for a future bathroom and an immense storage room. Custom quality and upgrades were lavished on this better-than-new home. This model has an extended kitchen and family room for so much more space. Glistening hardwood floors, 9' double tray, vaulted and volume ceilings, elegant dining room ceiling medallion and chair rail, gorgeous tile and millwork accentuate the generous sized spaces. Exposed hardwood highlights the staircase. The well-appointed kitchen boasts stainless steel appliances, granite counters, glass block backsplash, center isle with seating, 42" maple cabinets and a family-friendly table area looking out into the yard. Private master bedroom suite offers sitting area, WIC. Its luxury master bath presents a spa tub, separate shower and double vanities. Two more bedrooms, large hallway, second full bath with double vanity and convenient second floor laundry round out this level. Each bedroom has volume ceiling, generous closet space. Note the charming curb appeal of the separate garage doors to the two car finished garage. Charming deck overlooks open green space, mature trees and a large side yard for active pursuits. Bowes Creek Country Club touts jaw-dropping views, a great restaurant, trails, parks, playground and an award-winning golf course. Easy access to Randall Road shopping/dining, I90, Lake St. and other major roads. Discover the space and amenities of a house along with the luxury of time to do what you would rather be doing. Welcome to your new life with style in Bowes Creek Townhome Association.
Property Specifics
| Condos/Townhomes | |
| 2 | |
| — | |
| 2014 | |
| Full | |
| EASTPORT ELITE | |
| No | |
| — |
| Kane | |
| Bowes Creek Country Club | |
| 183 / Monthly | |
| Insurance,Exterior Maintenance,Lawn Care,Snow Removal | |
| Public | |
| Public Sewer | |
| 11106078 | |
| 0525455043 |
Nearby Schools
| NAME: | DISTRICT: | DISTANCE: | |
|---|---|---|---|
|
Grade School
Otter Creek Elementary School |
46 | — | |
|
Middle School
Abbott Middle School |
46 | Not in DB | |
|
High School
South Elgin High School |
46 | Not in DB | |
Property History
| DATE: | EVENT: | PRICE: | SOURCE: |
|---|---|---|---|
| 28 Jul, 2021 | Sold | $326,000 | MRED MLS |
| 6 Jun, 2021 | Under contract | $328,188 | MRED MLS |
| 1 Jun, 2021 | Listed for sale | $328,188 | MRED MLS |




























Room Specifics
Total Bedrooms: 3
Bedrooms Above Ground: 3
Bedrooms Below Ground: 0
Dimensions: —
Floor Type: Carpet
Dimensions: —
Floor Type: Carpet
Full Bathrooms: 3
Bathroom Amenities: —
Bathroom in Basement: 0
Rooms: Sitting Room,Recreation Room,Storage
Basement Description: Partially Finished,Bathroom Rough-In,Concrete (Basement),Storage Space
Other Specifics
| 2 | |
| Concrete Perimeter | |
| Asphalt | |
| Deck, End Unit | |
| Irregular Lot | |
| 1628 | |
| — | |
| Full | |
| Vaulted/Cathedral Ceilings, Hardwood Floors, Second Floor Laundry, Laundry Hook-Up in Unit, Storage, Walk-In Closet(s), Open Floorplan, Some Carpeting, Some Wood Floors, Granite Counters, Some Storm Doors, Some Wall-To-Wall Cp | |
| Range, Microwave, Dishwasher, Washer, Dryer, Disposal, Stainless Steel Appliance(s) | |
| Not in DB | |
| — | |
| — | |
| Park, Ceiling Fan, Trail(s) | |
| — |
Tax History
| Year | Property Taxes |
|---|---|
| 2021 | $7,946 |
Contact Agent
Nearby Similar Homes
Nearby Sold Comparables
Contact Agent
Listing Provided By
RE/MAX Suburban






