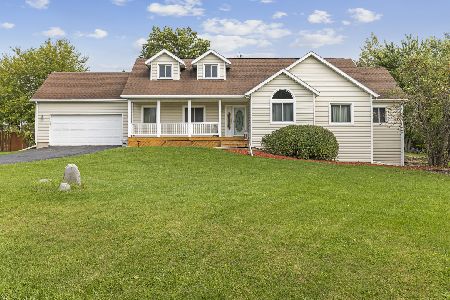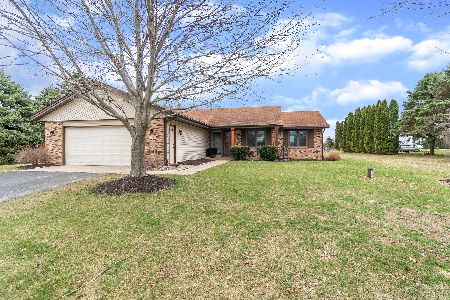11883 Pony Lane, Belvidere, Illinois 61008
$227,900
|
Sold
|
|
| Status: | Closed |
| Sqft: | 2,183 |
| Cost/Sqft: | $103 |
| Beds: | 4 |
| Baths: | 2 |
| Year Built: | 1994 |
| Property Taxes: | $5,145 |
| Days On Market: | 2729 |
| Lot Size: | 0,69 |
Description
Don't miss this beautiful custom built four bedroom home located on .69 acres! The kitchen has newer LG stainless steel appliances, Oak Merillat cabinets, ceramic tile and is open to the great room with fireplace, vaulted ceilings and skylights for natural light. It features a formal dining room with French doors and large windows looking over the cover front porch. The first floor master bedroom features a vaulted ceiling, a large walk-in closet and a master bath with ceramic tile, a whirlpool tub, separate shower and double sink vanity. The second floor features a large family room overlooking the great room and kitchen and a walk way which leads to the fourth bedroom with vaulted ceiling. The large full walk-out basement is rough plumbed for a third bath and has a brand new sliding glass door. New windows through-out in 2018, furnace in 2007, hot water heater 2008, well tank in 2012. Truly a must see home!
Property Specifics
| Single Family | |
| — | |
| Traditional | |
| 1994 | |
| Walkout | |
| — | |
| No | |
| 0.69 |
| Boone | |
| — | |
| 0 / Not Applicable | |
| None | |
| Private Well | |
| Septic-Private | |
| 10039492 | |
| 0504229010 |
Nearby Schools
| NAME: | DISTRICT: | DISTANCE: | |
|---|---|---|---|
|
Grade School
Caledonia Elementary School |
100 | — | |
|
Middle School
Belvidere Central Middle School |
100 | Not in DB | |
|
High School
Belvidere North High School |
100 | Not in DB | |
Property History
| DATE: | EVENT: | PRICE: | SOURCE: |
|---|---|---|---|
| 28 Sep, 2018 | Sold | $227,900 | MRED MLS |
| 13 Aug, 2018 | Under contract | $224,900 | MRED MLS |
| 2 Aug, 2018 | Listed for sale | $224,900 | MRED MLS |
| 18 Mar, 2024 | Sold | $296,000 | MRED MLS |
| 19 Feb, 2024 | Under contract | $299,000 | MRED MLS |
| — | Last price change | $305,000 | MRED MLS |
| 26 Sep, 2023 | Listed for sale | $349,900 | MRED MLS |
Room Specifics
Total Bedrooms: 4
Bedrooms Above Ground: 4
Bedrooms Below Ground: 0
Dimensions: —
Floor Type: —
Dimensions: —
Floor Type: —
Dimensions: —
Floor Type: —
Full Bathrooms: 2
Bathroom Amenities: Whirlpool,Separate Shower,Double Sink
Bathroom in Basement: 0
Rooms: No additional rooms
Basement Description: Unfinished
Other Specifics
| 2.5 | |
| — | |
| — | |
| — | |
| — | |
| 141.3 X 213.04 X 141.31 X | |
| — | |
| Full | |
| Vaulted/Cathedral Ceilings, Skylight(s), First Floor Bedroom, First Floor Laundry, First Floor Full Bath | |
| — | |
| Not in DB | |
| — | |
| — | |
| — | |
| — |
Tax History
| Year | Property Taxes |
|---|---|
| 2018 | $5,145 |
| 2024 | $5,836 |
Contact Agent
Nearby Similar Homes
Nearby Sold Comparables
Contact Agent
Listing Provided By
Keller Williams Realty Signature





