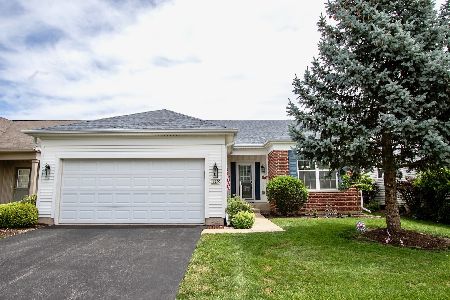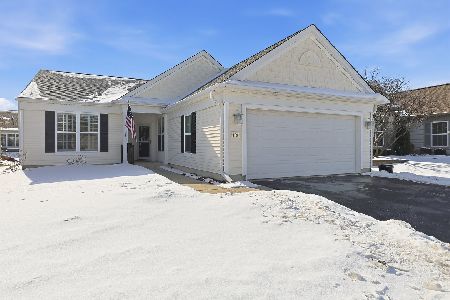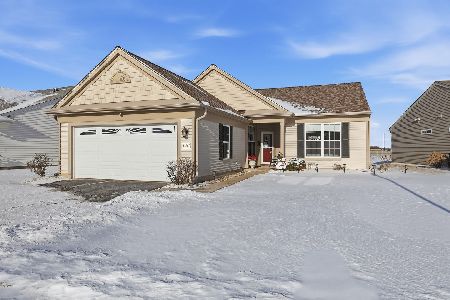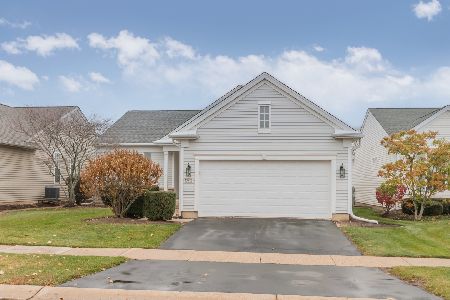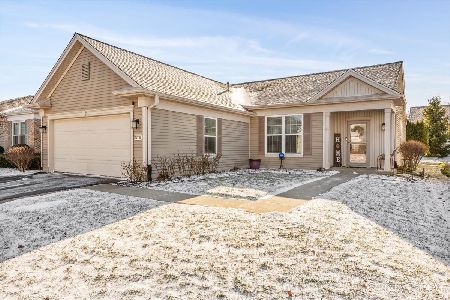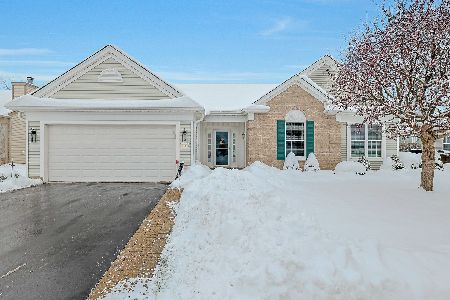11889 Chatfield Crossing, Huntley, Illinois 60142
$239,900
|
Sold
|
|
| Status: | Closed |
| Sqft: | 1,982 |
| Cost/Sqft: | $121 |
| Beds: | 2 |
| Baths: | 2 |
| Year Built: | 2005 |
| Property Taxes: | $6,152 |
| Days On Market: | 3976 |
| Lot Size: | 0,13 |
Description
Easy one level living done in style in this 2 bedroom plus den/3rd bedroom Brookfield model home in the heart of Del Webb. At nearly 2,000 sq. feet, this home lives large with an open floor plan, eat in kitchen with center island and sliders to the extended patio with sunsetter awning, brick paver walk way and spacious master suite and luxury master bath. Newer roof and A/C unit. Come enjoy the Del Webb Lifestyle!
Property Specifics
| Single Family | |
| — | |
| Ranch | |
| 2005 | |
| None | |
| BROOKFIELD | |
| No | |
| 0.13 |
| Mc Henry | |
| Del Webb Sun City | |
| 134 / Monthly | |
| Insurance,Clubhouse,Exercise Facilities,Pool,Scavenger | |
| Public | |
| Public Sewer | |
| 08865932 | |
| 1831359003 |
Property History
| DATE: | EVENT: | PRICE: | SOURCE: |
|---|---|---|---|
| 10 Aug, 2015 | Sold | $239,900 | MRED MLS |
| 19 Jul, 2015 | Under contract | $239,900 | MRED MLS |
| — | Last price change | $244,900 | MRED MLS |
| 18 Mar, 2015 | Listed for sale | $247,900 | MRED MLS |
Room Specifics
Total Bedrooms: 2
Bedrooms Above Ground: 2
Bedrooms Below Ground: 0
Dimensions: —
Floor Type: Carpet
Full Bathrooms: 2
Bathroom Amenities: Separate Shower,Double Sink,Soaking Tub
Bathroom in Basement: 0
Rooms: Den
Basement Description: Slab
Other Specifics
| 2 | |
| Concrete Perimeter | |
| Asphalt | |
| Patio | |
| — | |
| 110 X 50 | |
| — | |
| Full | |
| Wood Laminate Floors, First Floor Bedroom, First Floor Laundry, First Floor Full Bath | |
| Range, Dishwasher, Refrigerator, Washer, Dryer, Disposal | |
| Not in DB | |
| Clubhouse, Pool, Sidewalks, Street Lights | |
| — | |
| — | |
| — |
Tax History
| Year | Property Taxes |
|---|---|
| 2015 | $6,152 |
Contact Agent
Nearby Similar Homes
Nearby Sold Comparables
Contact Agent
Listing Provided By
RE/MAX of Barrington

