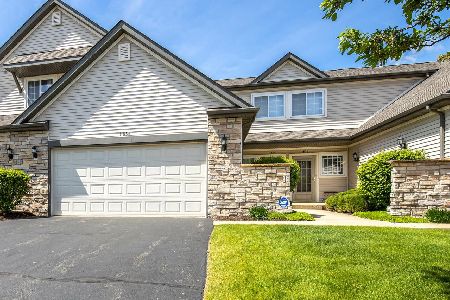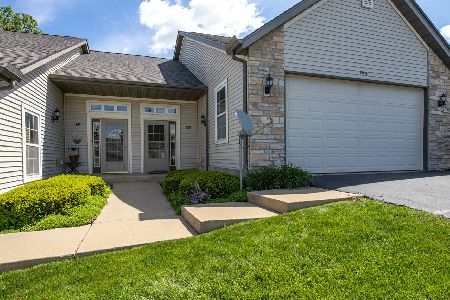11891 River Hills Parkway, Rockton, Illinois 61072
$296,900
|
Sold
|
|
| Status: | Closed |
| Sqft: | 1,722 |
| Cost/Sqft: | $174 |
| Beds: | 2 |
| Baths: | 3 |
| Year Built: | 2005 |
| Property Taxes: | $5,544 |
| Days On Market: | 148 |
| Lot Size: | 0,00 |
Description
This beautifully maintained move-in ready ranch-style condo offers comfort, convenience, and plenty of living space. Featuring 3 bedrooms and 3 full baths. Step inside to find an inviting open-concept layout with hardwood flooring throughout and gas fireplace. Kitchen offers stainless steel appliances and plenty of cabinet space. The master suite includes a private bath with double sinks and a walk-in closet. Other features: 6 panel doors and main floor laundry, a two-car garage, and abundant closet space. The finished lower level extends your living space with a spacious rec room, craft room, office, third bedroom and full bath.
Property Specifics
| Condos/Townhomes | |
| 1 | |
| — | |
| 2005 | |
| — | |
| — | |
| No | |
| — |
| Winnebago | |
| — | |
| 208 / Monthly | |
| — | |
| — | |
| — | |
| 12450551 | |
| 0403305025 |
Property History
| DATE: | EVENT: | PRICE: | SOURCE: |
|---|---|---|---|
| 15 Sep, 2025 | Sold | $296,900 | MRED MLS |
| 25 Aug, 2025 | Under contract | $299,900 | MRED MLS |
| 25 Aug, 2025 | Listed for sale | $299,900 | MRED MLS |

Room Specifics
Total Bedrooms: 3
Bedrooms Above Ground: 2
Bedrooms Below Ground: 1
Dimensions: —
Floor Type: —
Dimensions: —
Floor Type: —
Full Bathrooms: 3
Bathroom Amenities: —
Bathroom in Basement: 1
Rooms: —
Basement Description: —
Other Specifics
| 2 | |
| — | |
| — | |
| — | |
| — | |
| CONDO | |
| — | |
| — | |
| — | |
| — | |
| Not in DB | |
| — | |
| — | |
| — | |
| — |
Tax History
| Year | Property Taxes |
|---|---|
| 2025 | $5,544 |
Contact Agent
Nearby Similar Homes
Nearby Sold Comparables
Contact Agent
Listing Provided By
Dickerson & Nieman Realtors - Rockford





