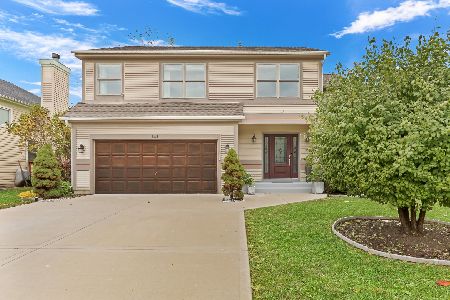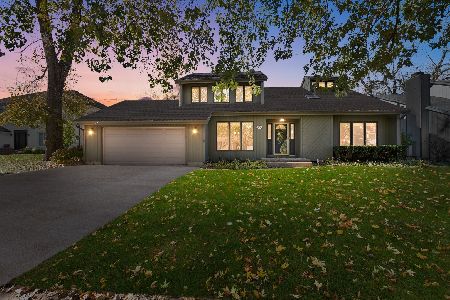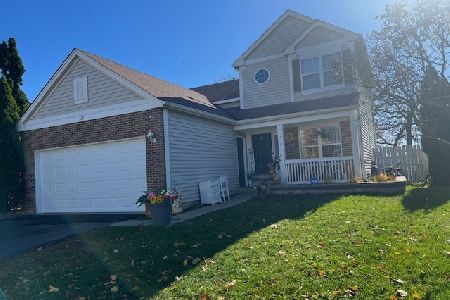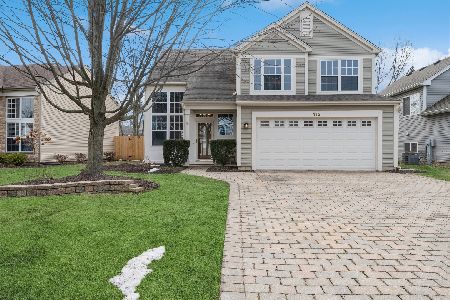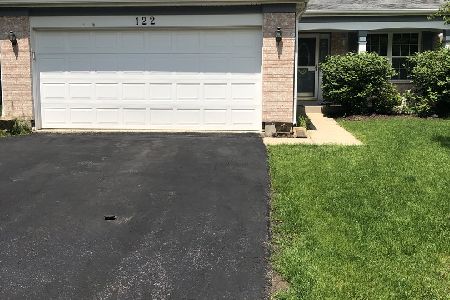119 Big Horn Drive, Hainesville, Illinois 60030
$229,000
|
Sold
|
|
| Status: | Closed |
| Sqft: | 1,603 |
| Cost/Sqft: | $137 |
| Beds: | 3 |
| Baths: | 3 |
| Year Built: | 1997 |
| Property Taxes: | $7,558 |
| Days On Market: | 1714 |
| Lot Size: | 0,00 |
Description
Check out this fantastic home! Soaring ceilings plus loads of natural light welcome you as you first step in the door. Updated eat-in kitchen with white shaker cabinets for all your modern cooking needs, lead to sliders introduce you to the private fenced backyard. First floor has the formal dining combined with living room, plus family room and half bath. Upstairs is the master suite with walk-in closet, full bath with soaking tub and separate shower, plus laundry and two more bedrooms & another full bathroom! Fantastic location near walking trails, tennis courts, baseball complex, Metra, and Route 120 for easy commuting.
Property Specifics
| Single Family | |
| — | |
| — | |
| 1997 | |
| None | |
| — | |
| No | |
| — |
| Lake | |
| Deer Point Trails | |
| — / Not Applicable | |
| None | |
| Lake Michigan,Public | |
| Public Sewer | |
| 11027212 | |
| 06282040190000 |
Property History
| DATE: | EVENT: | PRICE: | SOURCE: |
|---|---|---|---|
| 8 Aug, 2016 | Sold | $112,000 | MRED MLS |
| 24 May, 2016 | Under contract | $124,900 | MRED MLS |
| 12 May, 2016 | Listed for sale | $124,900 | MRED MLS |
| 4 Jun, 2021 | Sold | $229,000 | MRED MLS |
| 28 Apr, 2021 | Under contract | $220,000 | MRED MLS |
| 9 Apr, 2021 | Listed for sale | $220,000 | MRED MLS |
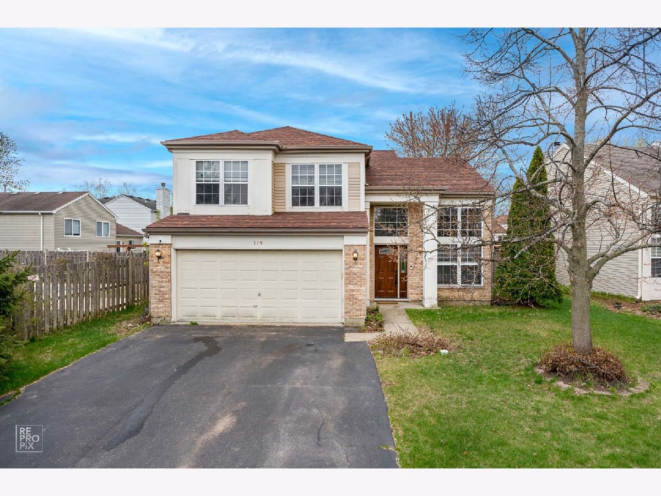
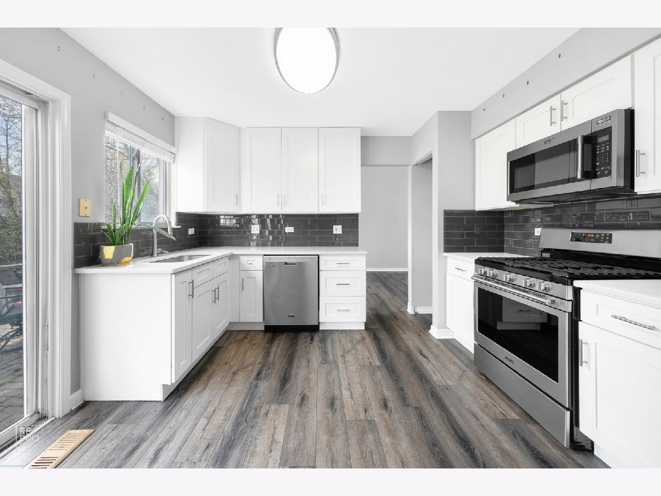
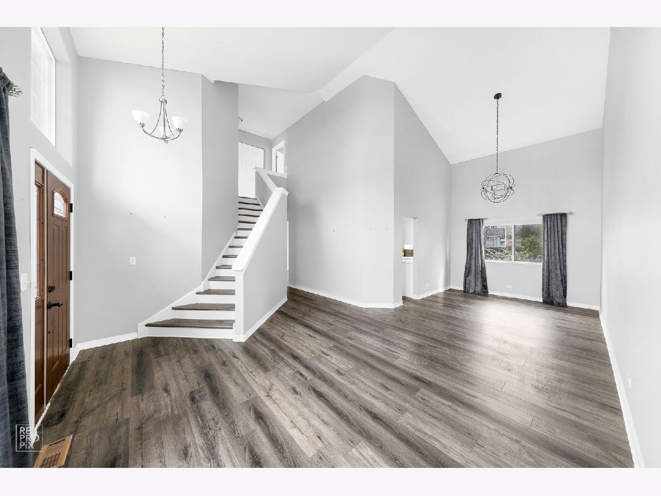
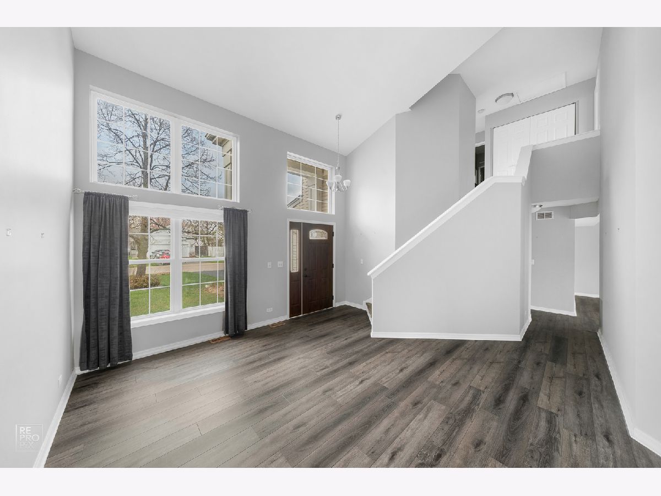
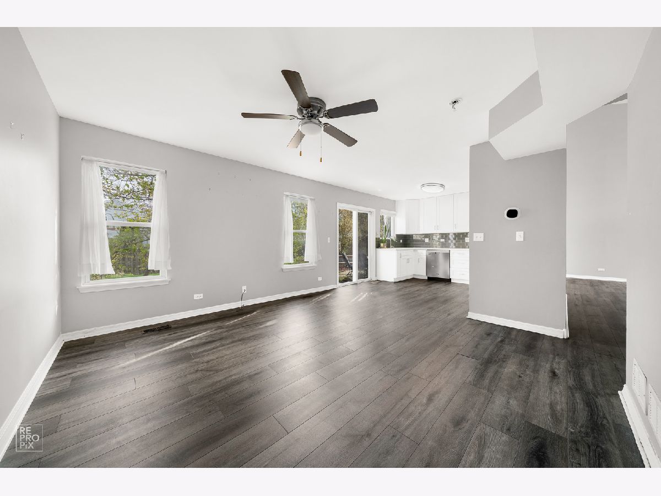
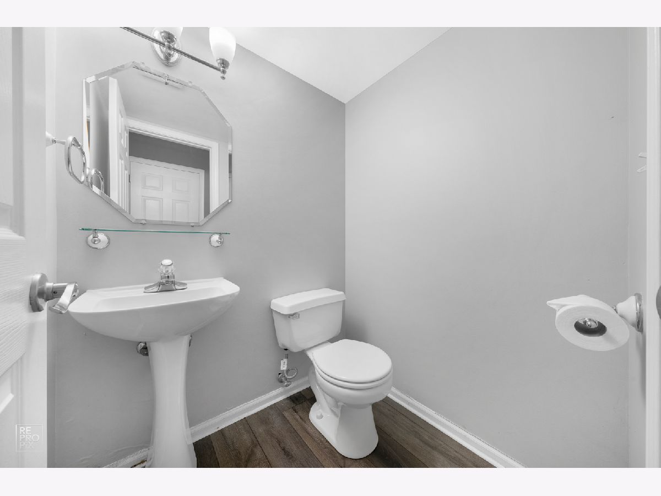
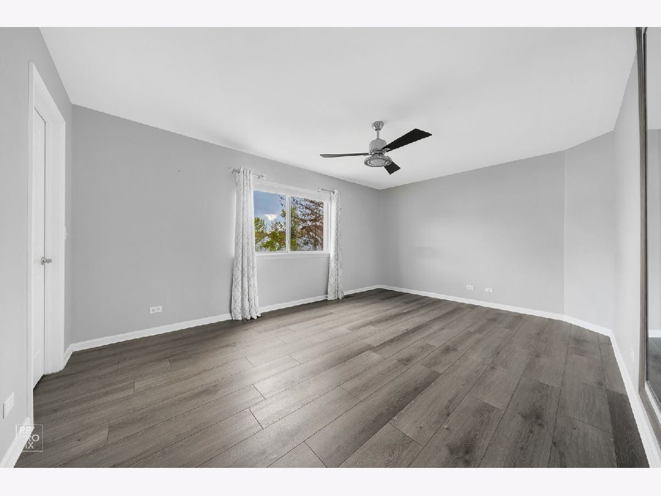
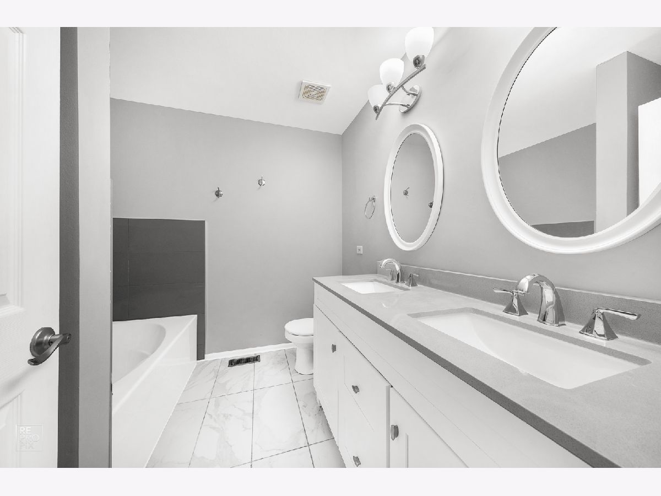
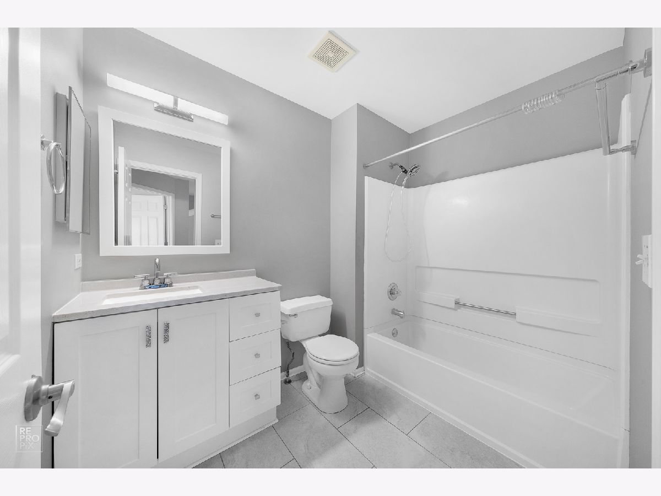
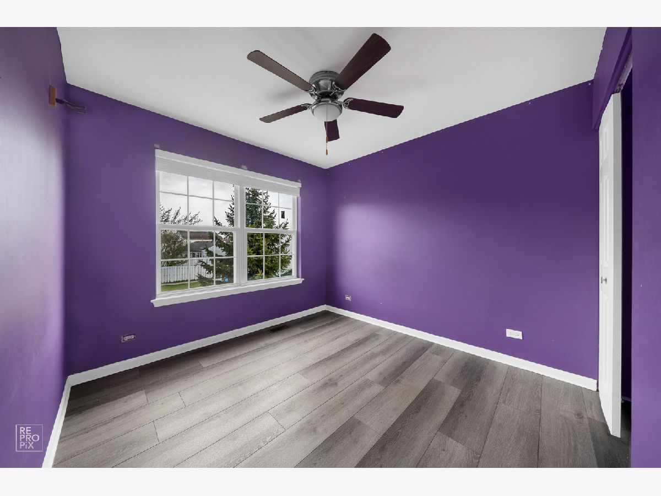
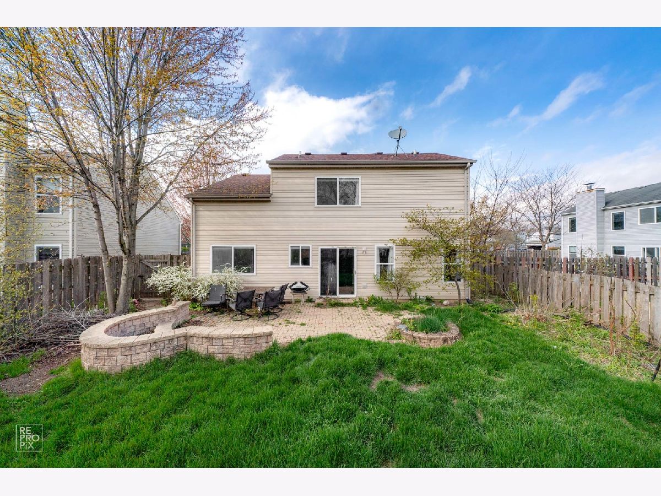
Room Specifics
Total Bedrooms: 3
Bedrooms Above Ground: 3
Bedrooms Below Ground: 0
Dimensions: —
Floor Type: —
Dimensions: —
Floor Type: —
Full Bathrooms: 3
Bathroom Amenities: Separate Shower,Double Sink,Soaking Tub
Bathroom in Basement: 0
Rooms: No additional rooms
Basement Description: None
Other Specifics
| 2 | |
| Concrete Perimeter | |
| Asphalt | |
| Patio, Brick Paver Patio, Fire Pit | |
| Fenced Yard | |
| 5769 | |
| — | |
| Full | |
| Vaulted/Cathedral Ceilings, Second Floor Laundry, Walk-In Closet(s) | |
| Range, Microwave, Dishwasher, Refrigerator | |
| Not in DB | |
| — | |
| — | |
| — | |
| — |
Tax History
| Year | Property Taxes |
|---|---|
| 2016 | $3,744 |
| 2021 | $7,558 |
Contact Agent
Nearby Similar Homes
Nearby Sold Comparables
Contact Agent
Listing Provided By
Second City Real Estate



