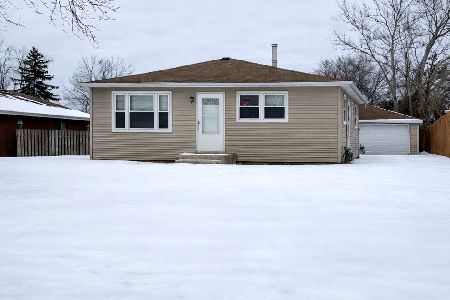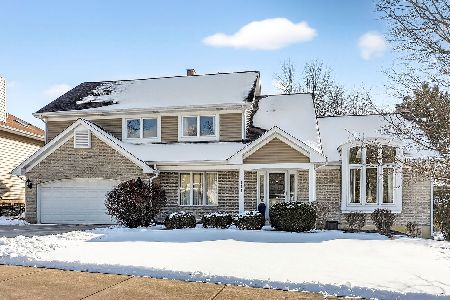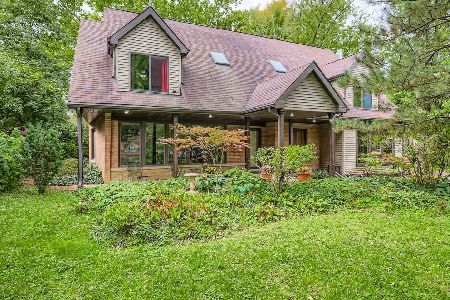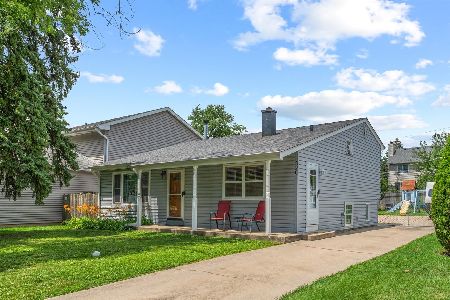119 Collen Drive, Lombard, Illinois 60148
$330,000
|
Sold
|
|
| Status: | Closed |
| Sqft: | 2,099 |
| Cost/Sqft: | $160 |
| Beds: | 4 |
| Baths: | 3 |
| Year Built: | 1966 |
| Property Taxes: | $6,992 |
| Days On Market: | 2545 |
| Lot Size: | 0,26 |
Description
Totally remodeled with beautiful newly painted walls & baseboard trim, new kitchen with granite counters, new bathrooms, new heater, new roof and new carpet. Larger split level home with a finished sub-basement - tons of living space! Lots of natural sunlight - open floor plan with vaulted ceilings! Ample cabinet space in eat-in kitchen. Master suite with his-and-hers closets and full master bath. Lower level family room features a brick fireplace and a sliding glass door that leads to the covered patio - perfect for entertaining! Finished sub basement has a bonus room that would be perfect for a 2nd family room, large office, playroom, or in-law space PLUS a huge laundry room with 3 closets and exterior access. NEW ROOF WARRANTY IS TRANSFERABLE Conveniently located not far from Main Street...walk to school and park!
Property Specifics
| Single Family | |
| — | |
| — | |
| 1966 | |
| Full,Walkout | |
| — | |
| No | |
| 0.26 |
| Du Page | |
| Melody Lane | |
| 0 / Not Applicable | |
| None | |
| Public | |
| Public Sewer | |
| 10307180 | |
| 0619205009 |
Nearby Schools
| NAME: | DISTRICT: | DISTANCE: | |
|---|---|---|---|
|
Grade School
Manor Hill Elementary School |
44 | — | |
|
Middle School
Glenn Westlake Middle School |
44 | Not in DB | |
|
High School
Glenbard East High School |
87 | Not in DB | |
Property History
| DATE: | EVENT: | PRICE: | SOURCE: |
|---|---|---|---|
| 28 Dec, 2016 | Sold | $265,000 | MRED MLS |
| 6 Sep, 2016 | Under contract | $249,000 | MRED MLS |
| 25 Aug, 2016 | Listed for sale | $249,000 | MRED MLS |
| 26 Jul, 2019 | Sold | $330,000 | MRED MLS |
| 7 Jun, 2019 | Under contract | $335,000 | MRED MLS |
| — | Last price change | $345,000 | MRED MLS |
| 13 Mar, 2019 | Listed for sale | $345,000 | MRED MLS |
Room Specifics
Total Bedrooms: 4
Bedrooms Above Ground: 4
Bedrooms Below Ground: 0
Dimensions: —
Floor Type: Carpet
Dimensions: —
Floor Type: Carpet
Dimensions: —
Floor Type: Carpet
Full Bathrooms: 3
Bathroom Amenities: —
Bathroom in Basement: 0
Rooms: Bonus Room
Basement Description: Finished,Sub-Basement,Exterior Access
Other Specifics
| 2 | |
| Concrete Perimeter | |
| Asphalt | |
| Patio, Storms/Screens | |
| Fenced Yard | |
| 90X120 | |
| — | |
| Full | |
| Vaulted/Cathedral Ceilings | |
| Range, Microwave, Dishwasher, Refrigerator | |
| Not in DB | |
| Sidewalks, Street Lights, Street Paved | |
| — | |
| — | |
| Wood Burning |
Tax History
| Year | Property Taxes |
|---|---|
| 2016 | $8,084 |
| 2019 | $6,992 |
Contact Agent
Nearby Similar Homes
Contact Agent
Listing Provided By
eXp Realty








