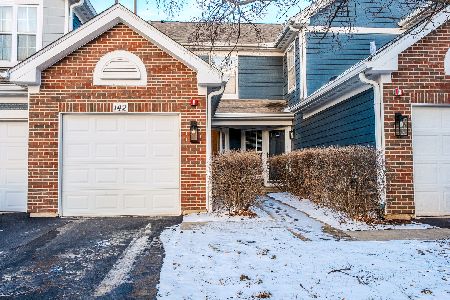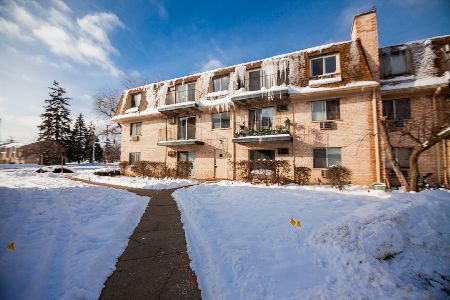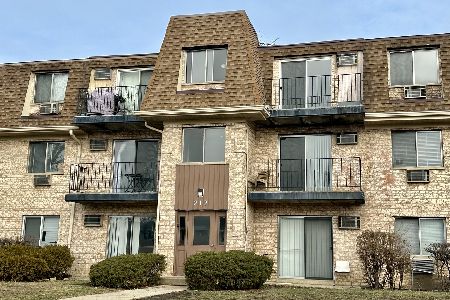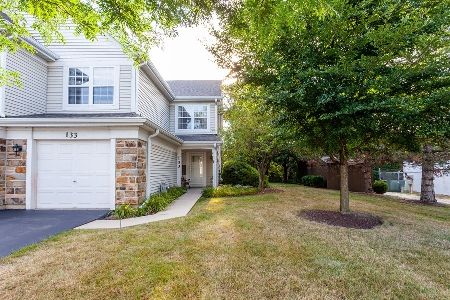119 Concord Lane, Carol Stream, Illinois 60188
$208,000
|
Sold
|
|
| Status: | Closed |
| Sqft: | 1,660 |
| Cost/Sqft: | $132 |
| Beds: | 2 |
| Baths: | 3 |
| Year Built: | 1997 |
| Property Taxes: | $5,008 |
| Days On Market: | 2869 |
| Lot Size: | 0,00 |
Description
Located in popular Concord Pointe this spacious townhome offers over 1600 square feet of living space plus attached garage! The home is filled with natural light & has an open floor plan. The eat-in kitchen has all stainless steel appliances: refrigerator, oven, built-in microwave & dishwasher '17. Family room with soaring, two-story vaulted ceiling has a wood-burning fireplace. Dining room is open to the kitchen & has a sliding glass door to the private patio. Large master suite has an updated private bath with dual sink, sitting room with three closets, decorative shelves & vaulted ceiling. Nice sized 2nd bedroom plus full 2nd bath & the loft complete the 2nd floor. Home also has hardwood floors, main floor laundry & powder room. Other improvements include windows '14, newer roof & driveway. Great location near Route 64 with Glen Ellyn schools.
Property Specifics
| Condos/Townhomes | |
| 2 | |
| — | |
| 1997 | |
| None | |
| EATON | |
| No | |
| — |
| Du Page | |
| Concord Pointe | |
| 164 / Monthly | |
| Insurance,Exterior Maintenance,Lawn Care,Snow Removal | |
| Lake Michigan | |
| Public Sewer | |
| 09898099 | |
| 0503110312 |
Nearby Schools
| NAME: | DISTRICT: | DISTANCE: | |
|---|---|---|---|
|
Grade School
Churchill Elementary School |
41 | — | |
|
Middle School
Hadley Junior High School |
41 | Not in DB | |
|
High School
Glenbard West High School |
87 | Not in DB | |
Property History
| DATE: | EVENT: | PRICE: | SOURCE: |
|---|---|---|---|
| 29 Jun, 2018 | Sold | $208,000 | MRED MLS |
| 16 Apr, 2018 | Under contract | $219,358 | MRED MLS |
| 28 Mar, 2018 | Listed for sale | $219,358 | MRED MLS |
Room Specifics
Total Bedrooms: 2
Bedrooms Above Ground: 2
Bedrooms Below Ground: 0
Dimensions: —
Floor Type: Carpet
Full Bathrooms: 3
Bathroom Amenities: Double Sink
Bathroom in Basement: 0
Rooms: Loft,Eating Area,Foyer,Sitting Room
Basement Description: None
Other Specifics
| 1 | |
| — | |
| Asphalt | |
| Patio, Storms/Screens | |
| Common Grounds,Landscaped | |
| COMMON AREA | |
| — | |
| Full | |
| Vaulted/Cathedral Ceilings, Hardwood Floors, First Floor Laundry, Laundry Hook-Up in Unit, Storage | |
| Range, Microwave, Dishwasher, Refrigerator, Washer, Dryer, Disposal | |
| Not in DB | |
| — | |
| — | |
| Park | |
| Wood Burning, Attached Fireplace Doors/Screen, Gas Starter |
Tax History
| Year | Property Taxes |
|---|---|
| 2018 | $5,008 |
Contact Agent
Nearby Similar Homes
Nearby Sold Comparables
Contact Agent
Listing Provided By
Realty Executives Premiere







