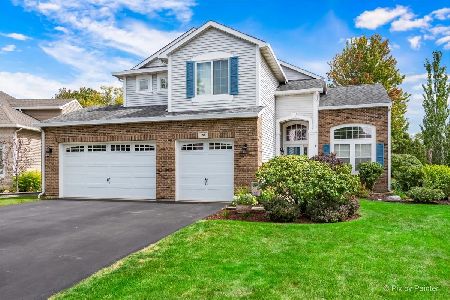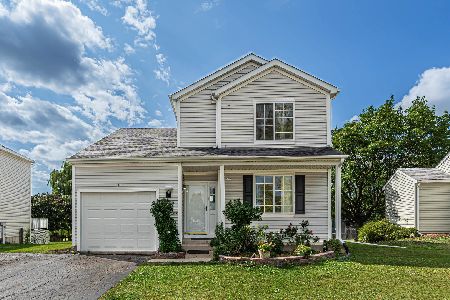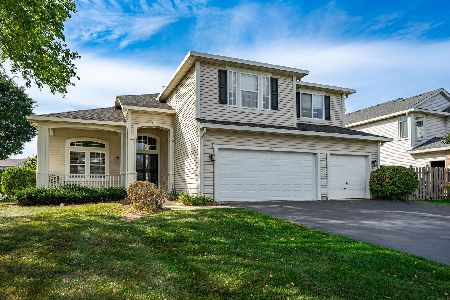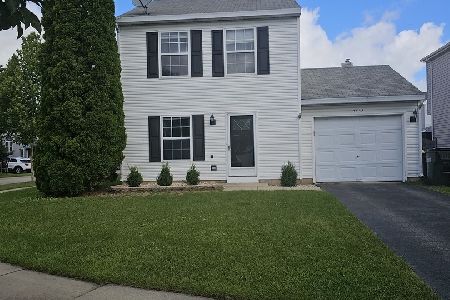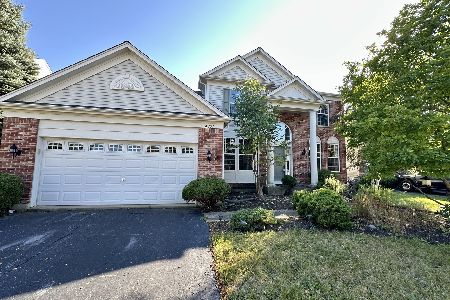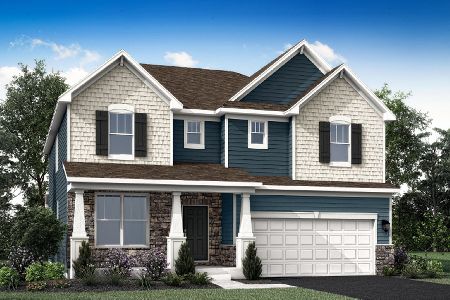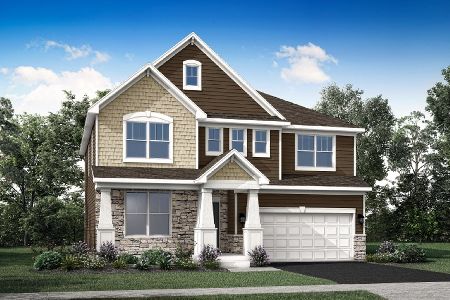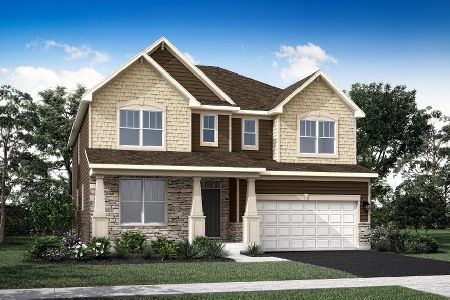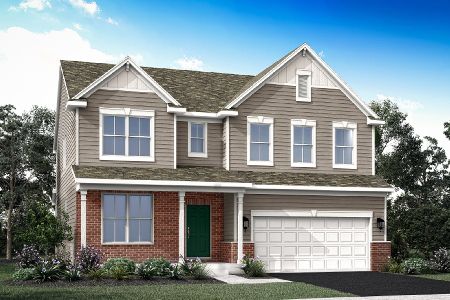119 Ellis Road, Algonquin, Illinois 60102
$655,000
|
Sold
|
|
| Status: | Closed |
| Sqft: | 3,243 |
| Cost/Sqft: | $203 |
| Beds: | 4 |
| Baths: | 4 |
| Year Built: | 2023 |
| Property Taxes: | $9,225 |
| Days On Market: | 171 |
| Lot Size: | 0,20 |
Description
Welcome to this Stunning single-family home in sought-after Westview Crossing. Newly Constructed just one year ago and situated on a Premium Lot with a Fenced Yard and serene backyard Pond Views, make this a property not to be missed! This home boasts Dual Owner's Suites on both the main floor and the second floor, each with its own En-Suite Bathroom and spacious Walk-In Closet. The heart of the home features a State-of-the-Art Kitchen with stainless steel appliances, quartz countertops, upgraded 42-inch cabinets, a Butler's Pantry, and a Walk-in Pantry - a chef's delight! Beautiful Hardwood Floors flow throughout the main living areas, while plush carpeting provides comfort in the bedrooms. A Second-Floor Laundry Room adds convenience to your daily routine. The home features a two-story family room and 9-foot ceilings, creating an open and airy atmosphere. An unfinished basement offers potential for customization and additional living space. Equipped with the latest Smart Home Technology, this home also has a Three-Car Garage, perfect for all your toys. Located in top-rated Huntley Schools D158 with parks, shopping and restaurants nearby providing a bit of something for all. This home is a rare find with its combination of luxury, convenience, and prime location. Don't miss the opportunity to make it yours! WELCOME HOME!
Property Specifics
| Single Family | |
| — | |
| — | |
| 2023 | |
| — | |
| SEQUOIA-G | |
| Yes | |
| 0.2 |
| — | |
| Westview Crossing In Algonquin | |
| 480 / Annual | |
| — | |
| — | |
| — | |
| 12285595 | |
| 1836328009 |
Nearby Schools
| NAME: | DISTRICT: | DISTANCE: | |
|---|---|---|---|
|
Grade School
Mackeben Elementary School |
158 | — | |
|
Middle School
Heineman Middle School |
158 | Not in DB | |
|
High School
Huntley High School |
158 | Not in DB | |
Property History
| DATE: | EVENT: | PRICE: | SOURCE: |
|---|---|---|---|
| 25 Apr, 2024 | Sold | $629,900 | MRED MLS |
| 5 Mar, 2024 | Under contract | $629,900 | MRED MLS |
| 5 Mar, 2024 | Listed for sale | $629,900 | MRED MLS |
| 25 Jun, 2025 | Sold | $655,000 | MRED MLS |
| 21 May, 2025 | Under contract | $659,900 | MRED MLS |
| 15 May, 2025 | Listed for sale | $659,900 | MRED MLS |
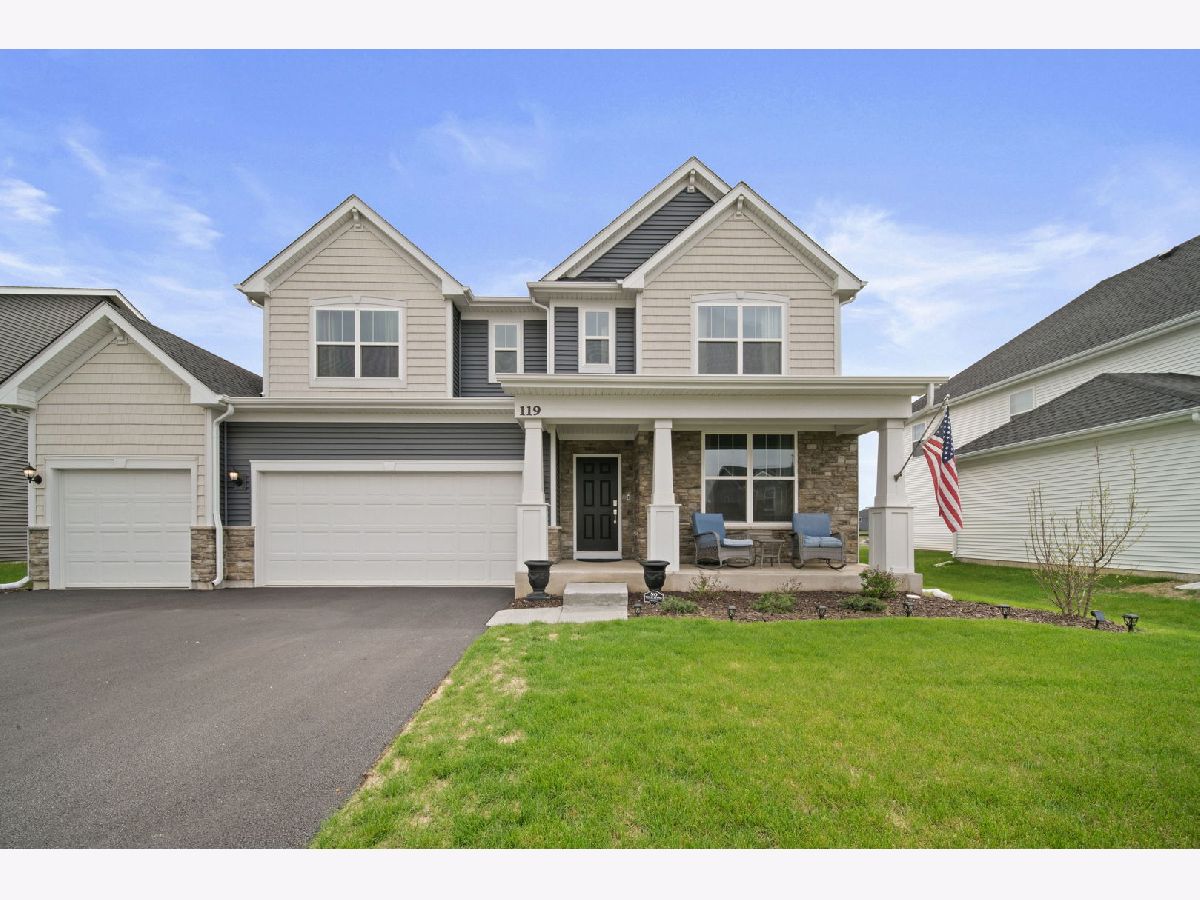
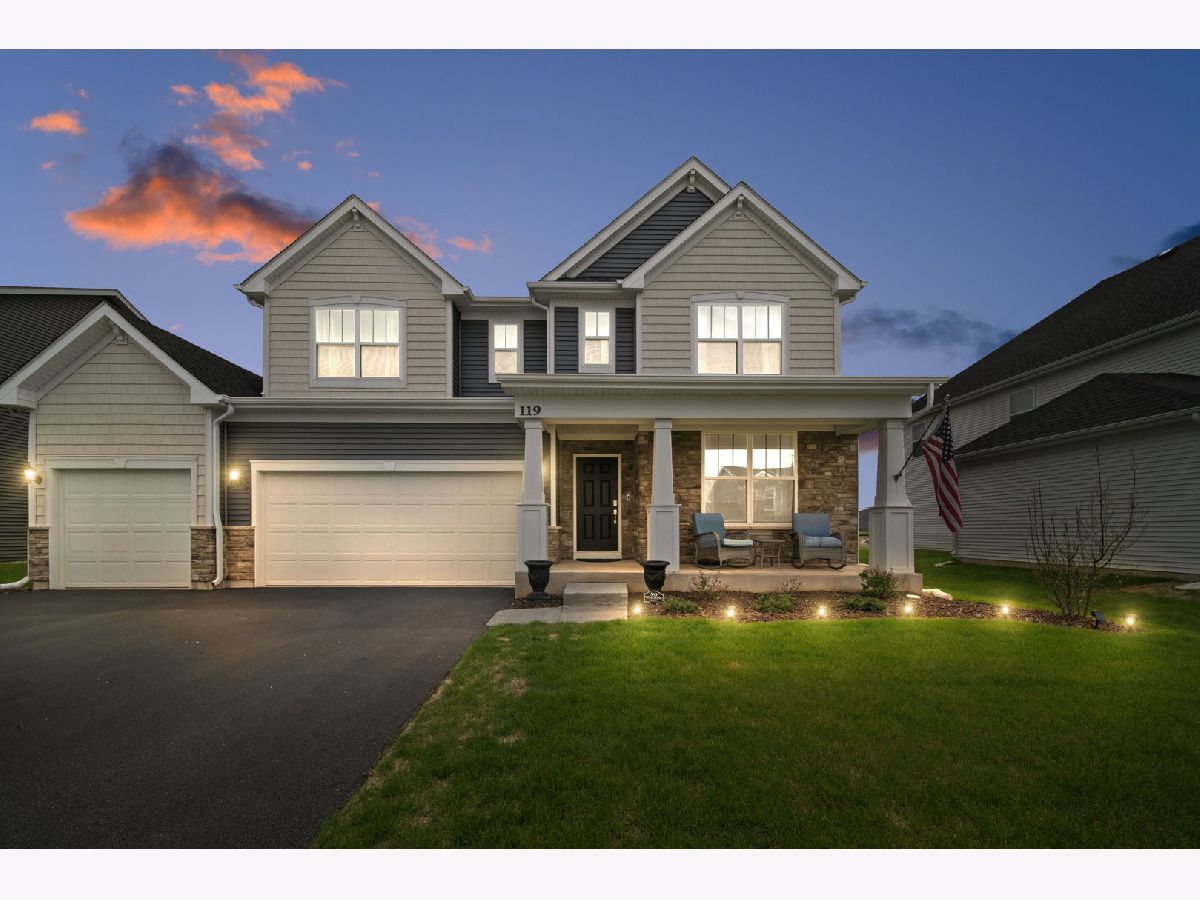
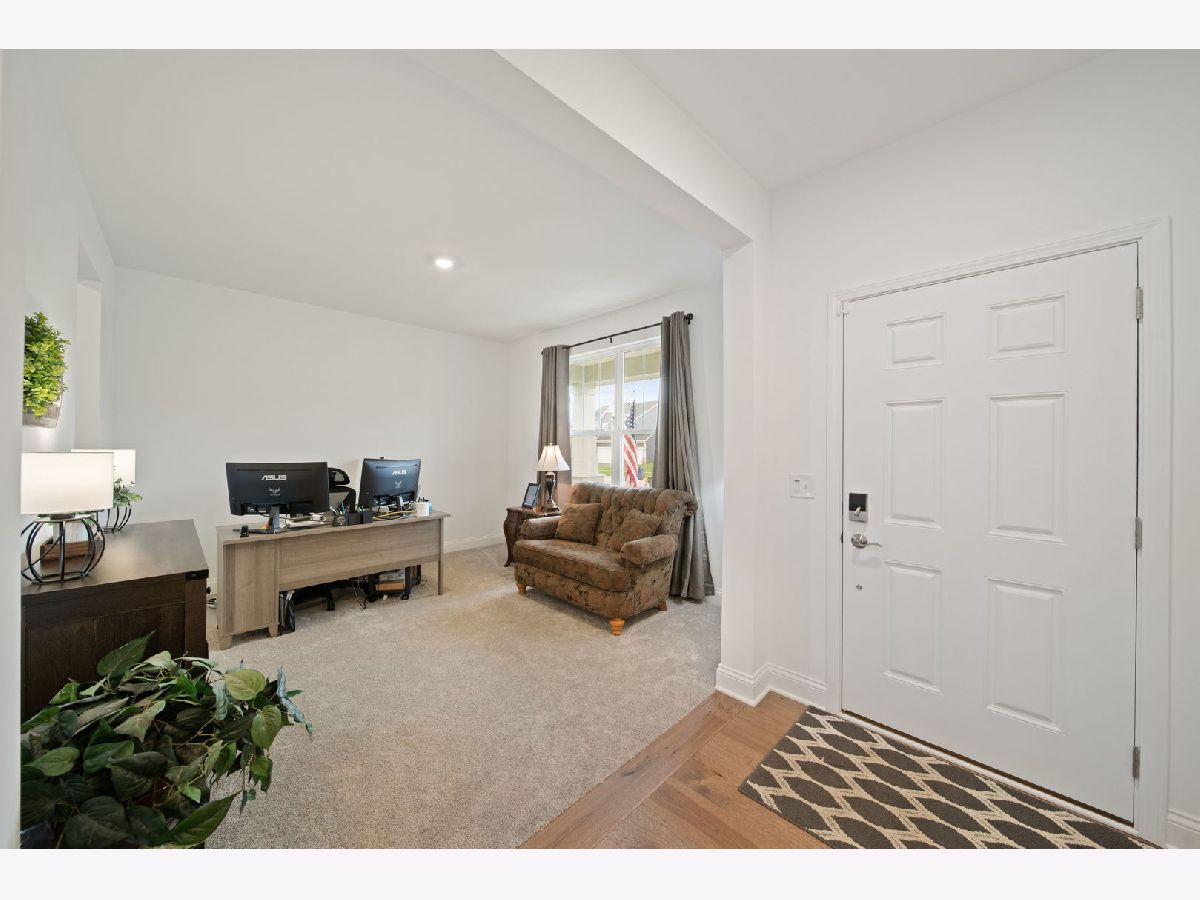




























Room Specifics
Total Bedrooms: 4
Bedrooms Above Ground: 4
Bedrooms Below Ground: 0
Dimensions: —
Floor Type: —
Dimensions: —
Floor Type: —
Dimensions: —
Floor Type: —
Full Bathrooms: 4
Bathroom Amenities: —
Bathroom in Basement: 0
Rooms: —
Basement Description: —
Other Specifics
| 3 | |
| — | |
| — | |
| — | |
| — | |
| 70 X 127 | |
| — | |
| — | |
| — | |
| — | |
| Not in DB | |
| — | |
| — | |
| — | |
| — |
Tax History
| Year | Property Taxes |
|---|---|
| 2025 | $9,225 |
Contact Agent
Nearby Similar Homes
Nearby Sold Comparables
Contact Agent
Listing Provided By
Coldwell Banker Realty

