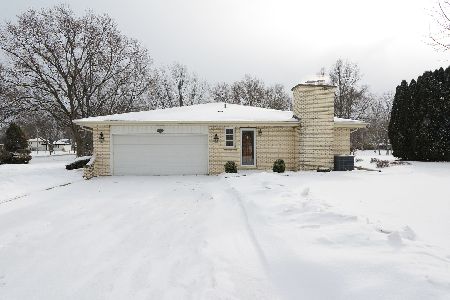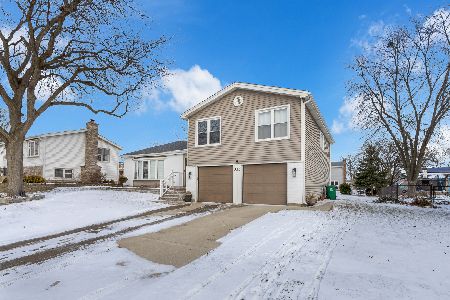119 Founders Pointe S Drive, Bloomingdale, Illinois 60108
$700,000
|
Sold
|
|
| Status: | Closed |
| Sqft: | 4,106 |
| Cost/Sqft: | $179 |
| Beds: | 5 |
| Baths: | 4 |
| Year Built: | 1994 |
| Property Taxes: | $15,040 |
| Days On Market: | 1468 |
| Lot Size: | 0,00 |
Description
ALL BIG TICKET ITEMS COMPLETED!!! | Stately All Brick Custom Home, Located In The Limited Access Community Of Founders Pointe| COVETED SCHOOL DISTRICTS 13 & 108 | 9 foot & Volume Ceilings | 5 Bedrooms UP, 3.1 Baths PLUS FIRST FLOOR OFFICE OR 6TH BEDROOM | NEW ROOF & GUTTERS-2020-$25,000 | NEW HIGH EFFICIENCY TRANE FURNACES & AC-2021 | NEW HUMIDIFIER -2022 | NEW WINDOWS-2015-$38,000 | NEW HOT WATER HEATER-2022 | TWO NEW INSULATED GARAGE DOORS-2021-Garage Floor Coated With Thermo Plastic Polymer | AIR DUCT CLEANING-2019 | All Carpet Cleaned 2/2022 | EXTERIOR PAINTED- 2021 | Beautiful Winding Staircase In Spacious Foyer | Large Kitchen With Breakfast Bar For Three, Corian Countertops, & Salad Sink | White 42 inch Cabinets | Buffet & Bar Area With Sink | Garden Window & Skylight Above Kitchen Sink | Large Double Door Pantry | Double Wall Ovens | SS Refrigerator | Ceramic Back Splash | Sliding Glass Door Leads To Large Deck-Painted-2021 | 2ND STAIRCASE OFF OF KITCHEN | Dramatic Two Story Great Room With Wood Burning Fireplace | Separate Dining Room | Large Living Room With Tray Ceiling | Master Bedroom With Tray Ceiling & 2nd Wood Burning Fireplace | Master Bath With Skylight, Whirlpool Tub, Separate Shower & Dual Sinks | Heat Lamp | Walk In & Linen Closets | Hall Bathroom With Tub & Skylight | Jack & Jill Bathroom | White 6 Panel Doors | DEEP POUR TOTAL AREA BASEMENT WITH ROUGH-IN FOR BATHROOM | Professionally Landscaped | Walk To Bloomingdale Library | Minutes to Mariano's, Caputo's, Woodman's, Shopping, & All Major X-Ways | Bring Your Vision!
Property Specifics
| Single Family | |
| — | |
| — | |
| 1994 | |
| — | |
| CUSTOM 2-STORY | |
| No | |
| — |
| Du Page | |
| Founders Pointe | |
| 125 / Monthly | |
| — | |
| — | |
| — | |
| 11329701 | |
| 0215310010 |
Nearby Schools
| NAME: | DISTRICT: | DISTANCE: | |
|---|---|---|---|
|
Grade School
Dujardin Elementary School |
13 | — | |
|
Middle School
Westfield Middle School |
13 | Not in DB | |
|
High School
Lake Park High School |
108 | Not in DB | |
Property History
| DATE: | EVENT: | PRICE: | SOURCE: |
|---|---|---|---|
| 15 Jun, 2022 | Sold | $700,000 | MRED MLS |
| 17 Mar, 2022 | Under contract | $735,000 | MRED MLS |
| 21 Feb, 2022 | Listed for sale | $735,000 | MRED MLS |
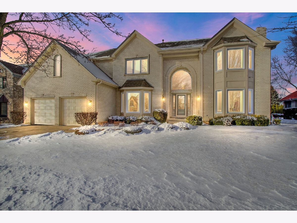
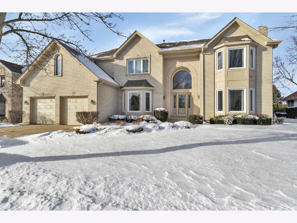
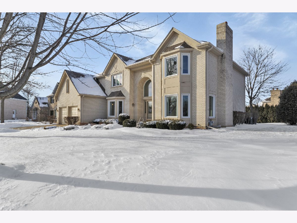
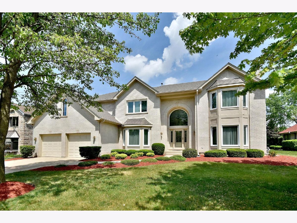
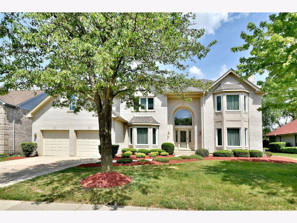
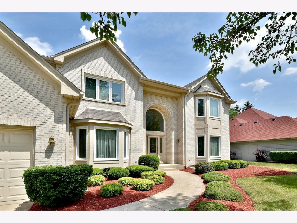
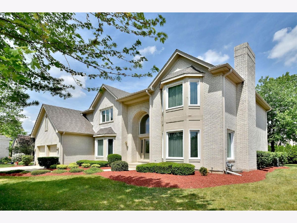
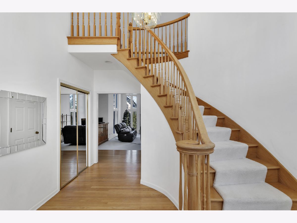
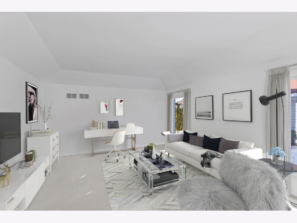
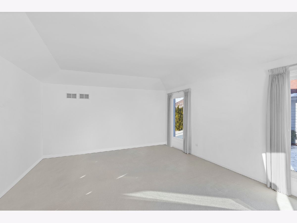
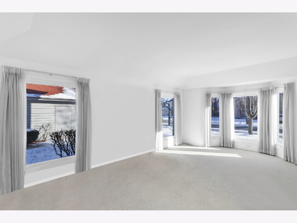
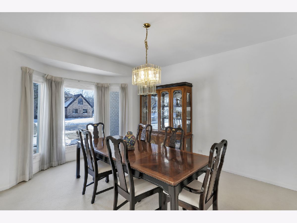
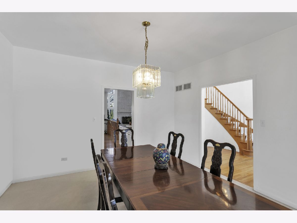
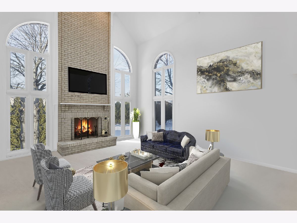
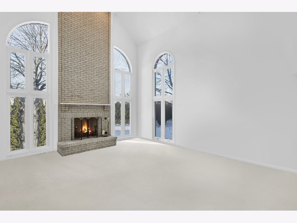
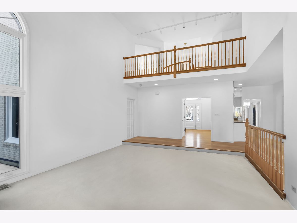
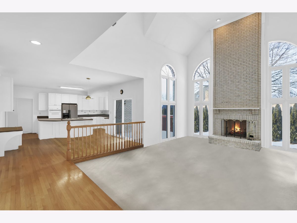
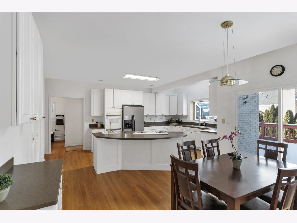
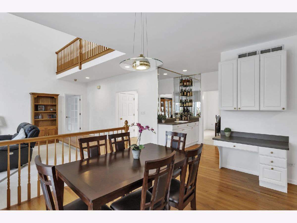
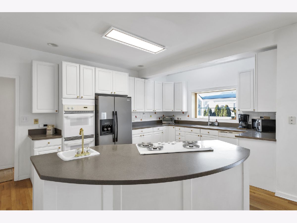
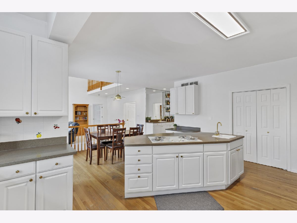
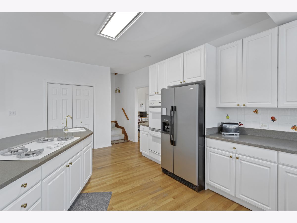
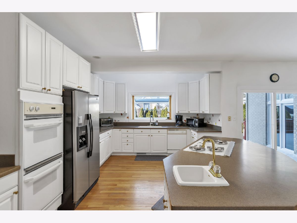
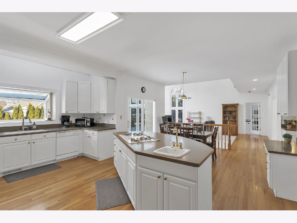
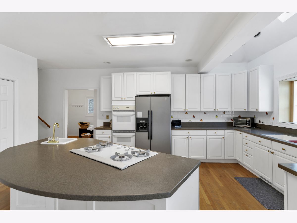
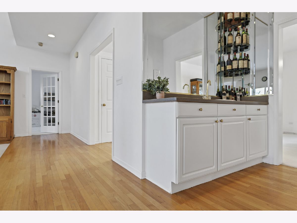
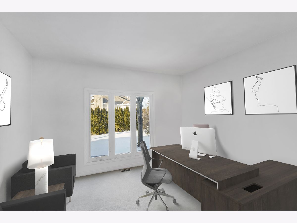
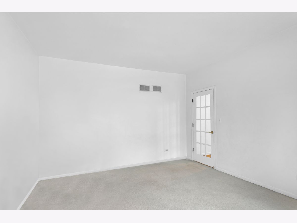
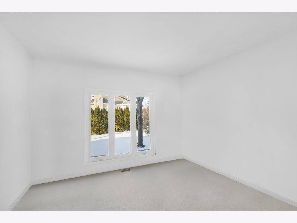
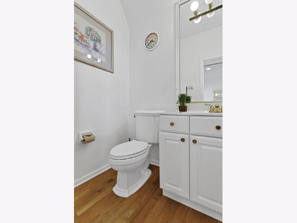
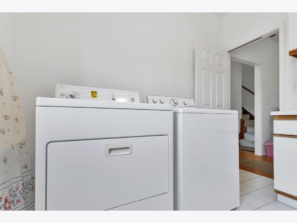
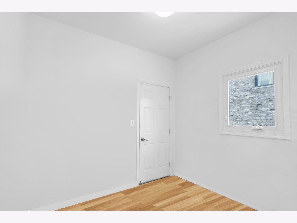
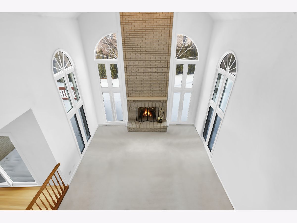
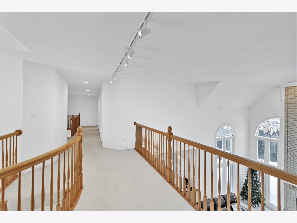
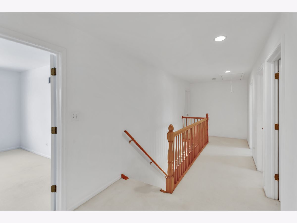
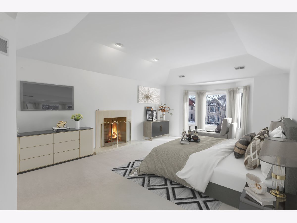
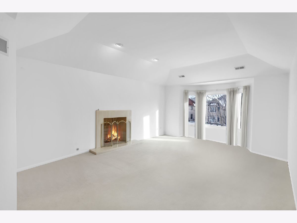
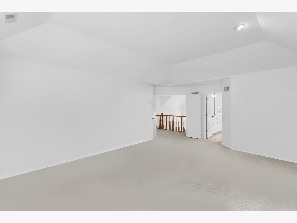
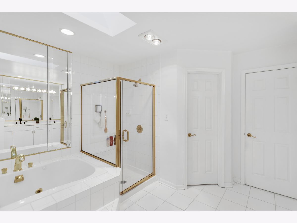
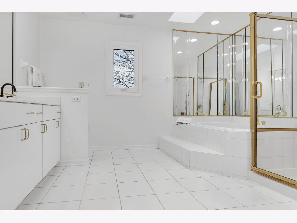
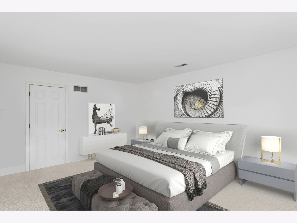
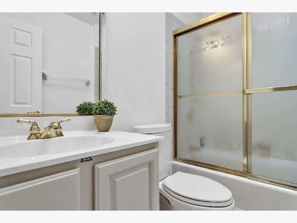
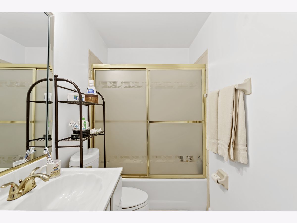
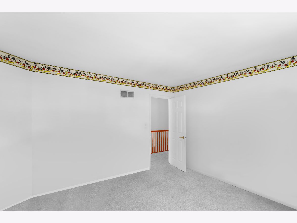
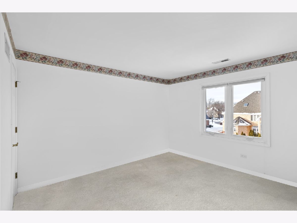
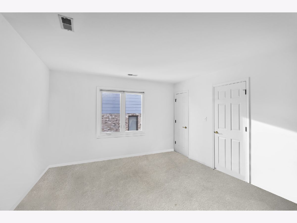
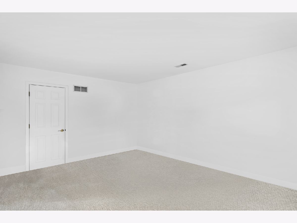
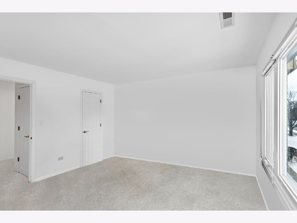
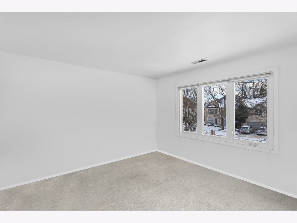
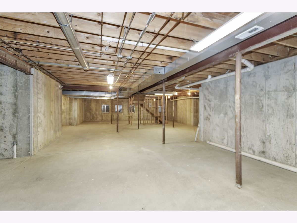
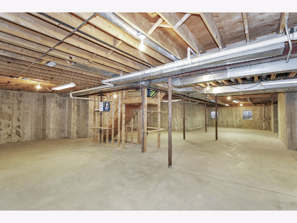
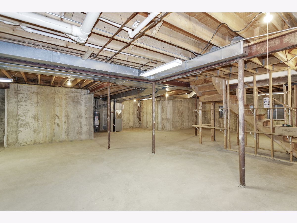
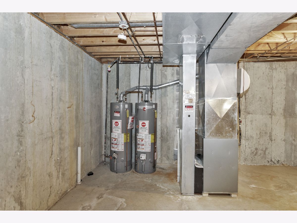
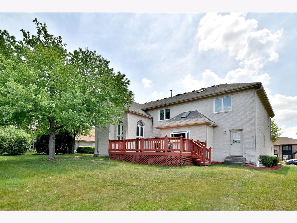
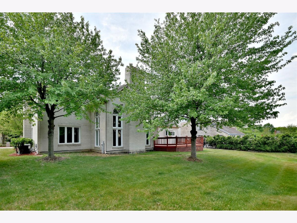
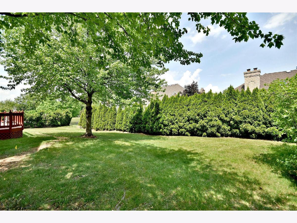
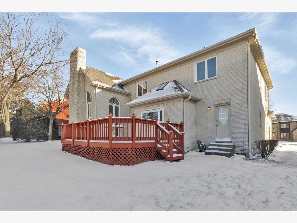
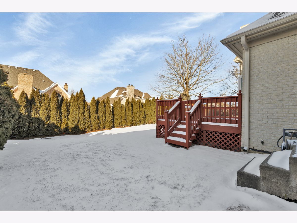
Room Specifics
Total Bedrooms: 5
Bedrooms Above Ground: 5
Bedrooms Below Ground: 0
Dimensions: —
Floor Type: —
Dimensions: —
Floor Type: —
Dimensions: —
Floor Type: —
Dimensions: —
Floor Type: —
Full Bathrooms: 4
Bathroom Amenities: Whirlpool,Separate Shower,Double Sink,Garden Tub
Bathroom in Basement: 0
Rooms: —
Basement Description: Unfinished
Other Specifics
| 2.1 | |
| — | |
| Concrete | |
| — | |
| — | |
| 83 X 127 | |
| — | |
| — | |
| — | |
| — | |
| Not in DB | |
| — | |
| — | |
| — | |
| — |
Tax History
| Year | Property Taxes |
|---|---|
| 2022 | $15,040 |
Contact Agent
Nearby Similar Homes
Nearby Sold Comparables
Contact Agent
Listing Provided By
Berkshire Hathaway HomeServices Starck Real Estate


