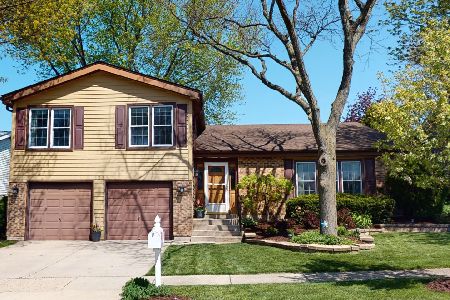119 Garland Court, Glendale Heights, Illinois 60139
$268,000
|
Sold
|
|
| Status: | Closed |
| Sqft: | 2,447 |
| Cost/Sqft: | $114 |
| Beds: | 4 |
| Baths: | 3 |
| Year Built: | 1974 |
| Property Taxes: | $7,471 |
| Days On Market: | 1993 |
| Lot Size: | 0,00 |
Description
This is it!! The home you have been waiting for! Newcastle model on a quiet cul-de-sac, with 2447 square feet of living space! This 4 bedroom, 3 FULL bath split level has had a complete rehab in the kitchen and bathrooms. Walk in the handsome staircase entrance foyer that leads to a huge dining room and living room. Large master bedroom that has its own full bathroom, plus 2 other bedrooms and another full bathroom. On the second level there is a large family room with a fireplace for cozy nights. In the lower level there is a bedroom adjacent to a large recreation/utility room, plus another full bathroom! Soffits and gutters only 4 years old. Newer windows and newer washer/dryer. All mechanicals and roof have been well maintained and under ten years old! Large crawl space for storage! The big stuff has been done for you! The quarterly association fee includes access to the pool and clubhouse. Walk your kids to school and all your shopping needs are right down the street! Schedule your showing today!
Property Specifics
| Single Family | |
| — | |
| Bi-Level | |
| 1974 | |
| None | |
| NEWCASTLE | |
| No | |
| — |
| Du Page | |
| Westlake | |
| 85 / Quarterly | |
| Clubhouse,Pool | |
| Public | |
| Public Sewer | |
| 10795736 | |
| 0222303023 |
Nearby Schools
| NAME: | DISTRICT: | DISTANCE: | |
|---|---|---|---|
|
Grade School
Black Hawk Elementary School |
15 | — | |
|
Middle School
Marquardt Middle School |
15 | Not in DB | |
|
High School
Glenbard East High School |
87 | Not in DB | |
Property History
| DATE: | EVENT: | PRICE: | SOURCE: |
|---|---|---|---|
| 20 Oct, 2020 | Sold | $268,000 | MRED MLS |
| 16 Aug, 2020 | Under contract | $280,000 | MRED MLS |
| 4 Aug, 2020 | Listed for sale | $280,000 | MRED MLS |
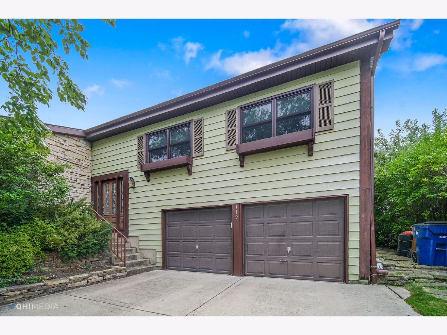
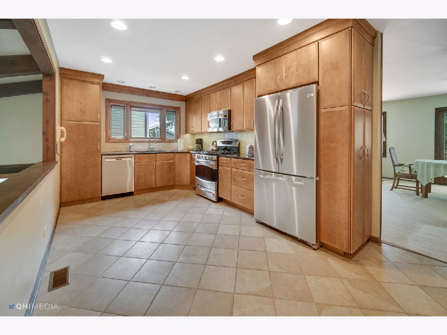
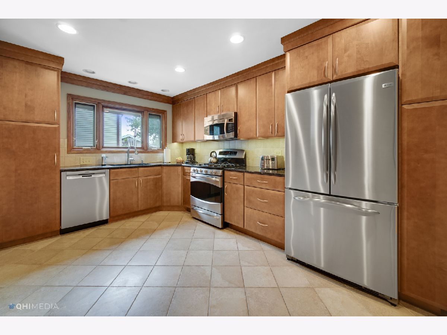
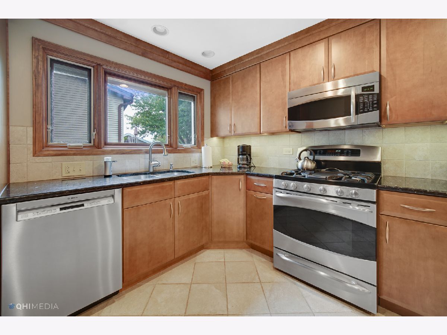
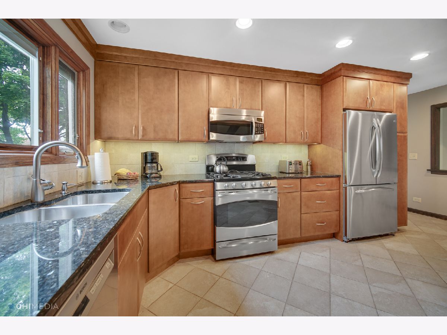
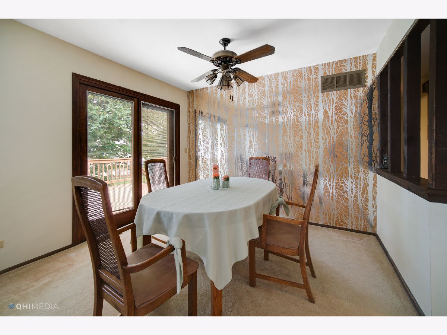
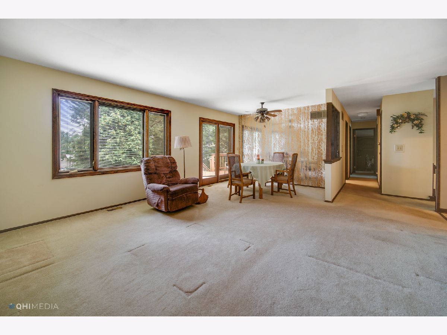
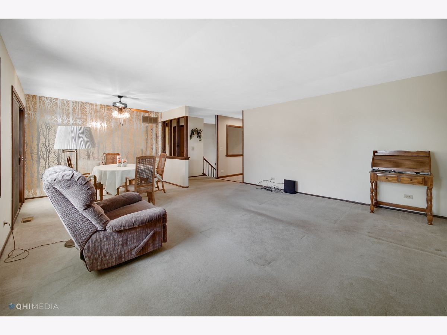
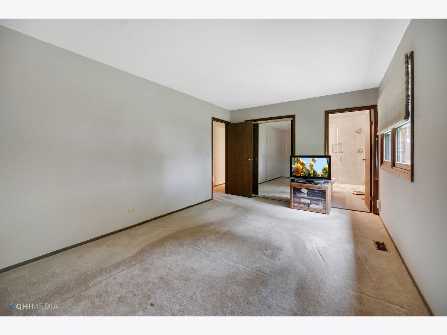
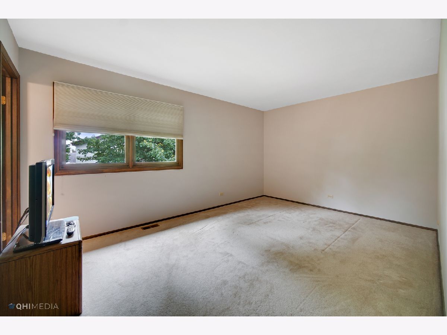
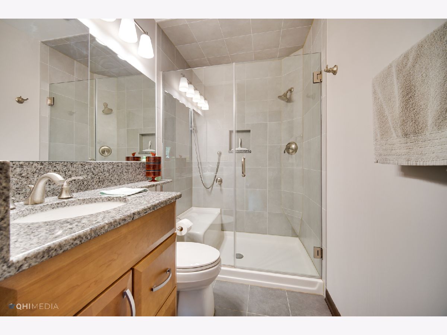
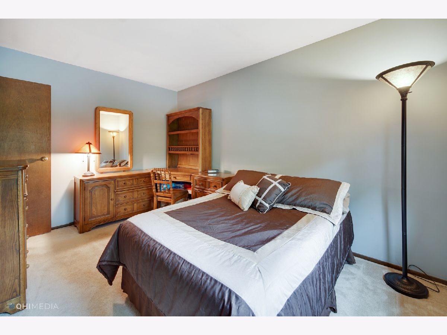
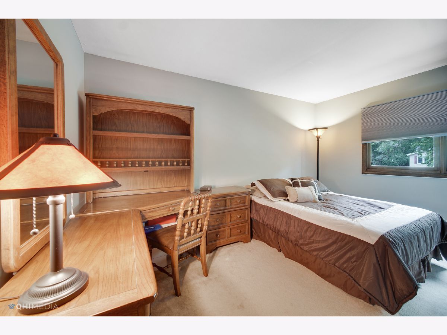
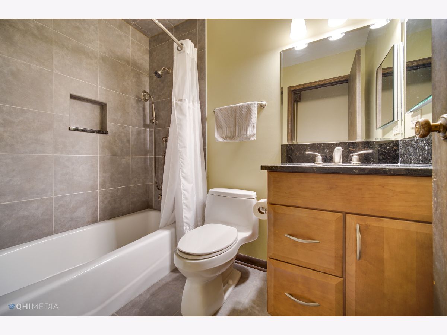
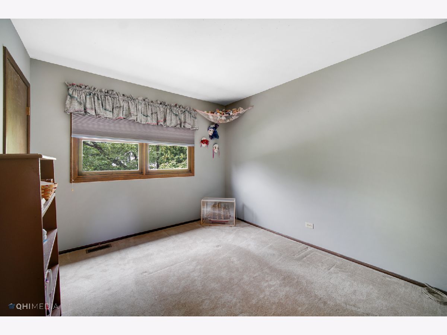
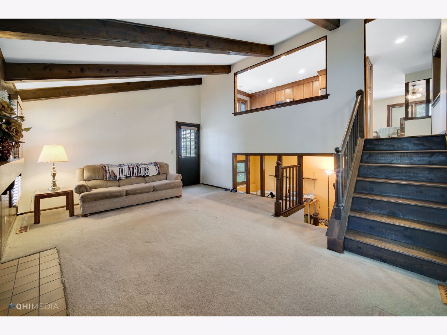
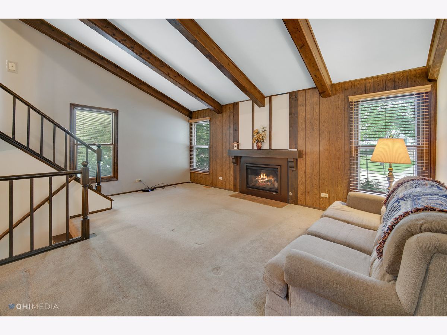
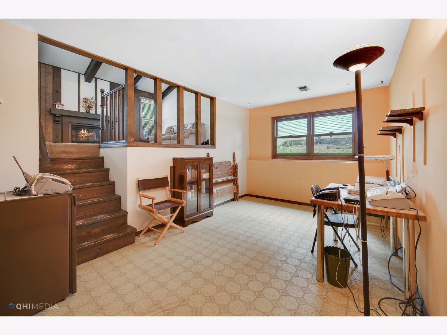
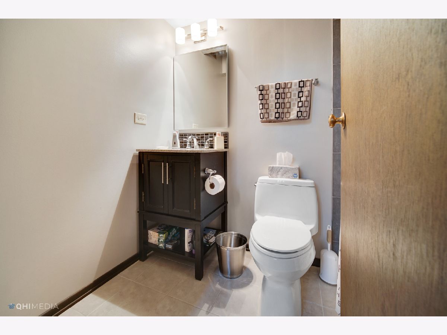
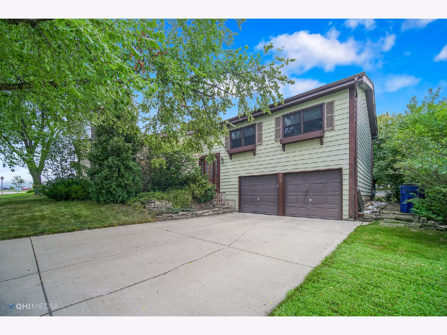
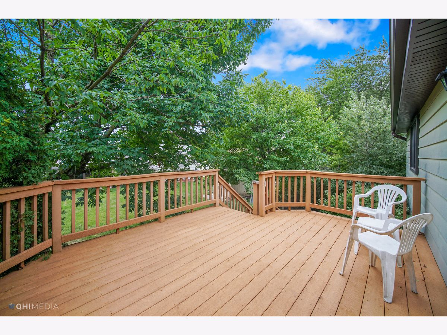
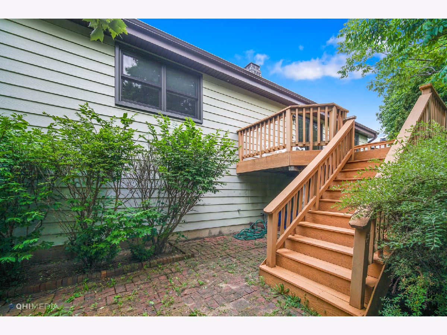
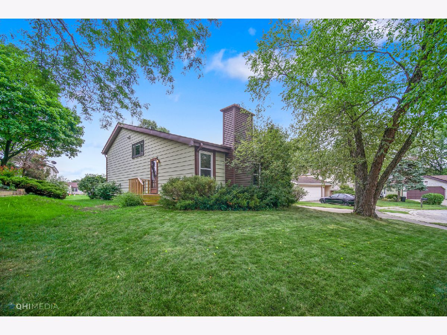
Room Specifics
Total Bedrooms: 4
Bedrooms Above Ground: 4
Bedrooms Below Ground: 0
Dimensions: —
Floor Type: Carpet
Dimensions: —
Floor Type: Carpet
Dimensions: —
Floor Type: —
Full Bathrooms: 3
Bathroom Amenities: —
Bathroom in Basement: 0
Rooms: Recreation Room
Basement Description: None
Other Specifics
| 2.5 | |
| — | |
| Concrete | |
| — | |
| — | |
| 65X100X66X100 | |
| — | |
| Full | |
| — | |
| Range, Microwave, Dishwasher, High End Refrigerator, Freezer, Disposal, Stainless Steel Appliance(s) | |
| Not in DB | |
| Clubhouse, Park, Pool, Curbs, Sidewalks, Street Lights, Street Paved | |
| — | |
| — | |
| Gas Log |
Tax History
| Year | Property Taxes |
|---|---|
| 2020 | $7,471 |
Contact Agent
Nearby Sold Comparables
Contact Agent
Listing Provided By
Keller Williams Preferred Rlty



