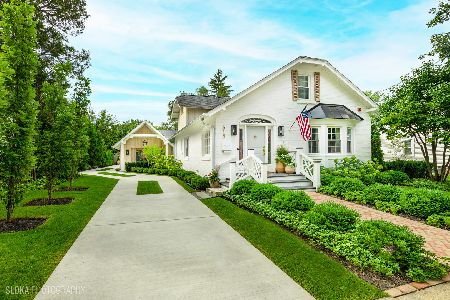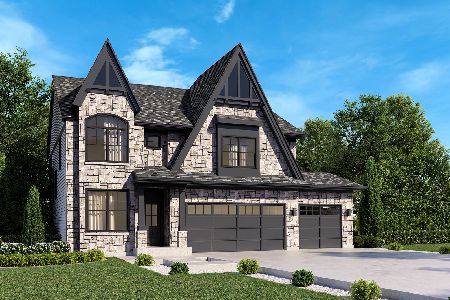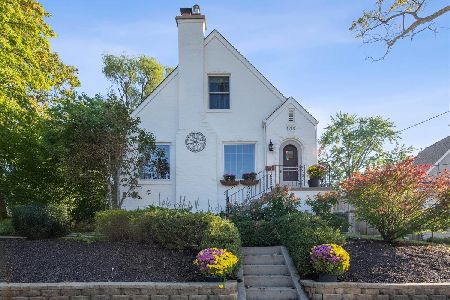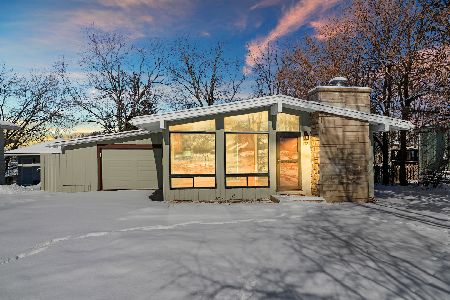119 Hillside Avenue, Barrington, Illinois 60010
$1,000,000
|
Sold
|
|
| Status: | Closed |
| Sqft: | 5,001 |
| Cost/Sqft: | $220 |
| Beds: | 4 |
| Baths: | 4 |
| Year Built: | 2021 |
| Property Taxes: | $12,319 |
| Days On Market: | 1620 |
| Lot Size: | 0,18 |
Description
Move-In-Ready! NEW CUSTOM CONSTRUCTION HOME. Incredible opportunity to own this 5 BEDROOM, 4 BATHROOM home in the highly sought after Village of Barrington. This home offers over 3,700 SF of living space with PRIVATE SPACES to WORK and LEARN from HOME on a hilled lot with three mature trees. This luxury home features a First Floor Owner's Suite with a spa-like bathroom, including a multiple body spray shower, soaker tub, and a walk-in customized closet. The main floor also offers a home office with a feature wall, a large dining room with butler's pantry, a gourmet kitchen, large eating area, and family room with a fireplace, and an additional main floor bedroom perfect for a nursery. This new home offers 10' ceilings, 8' doors, and gorgeous hardwood floors. The VERSATILE FLOOR PLAN is perfectly designed for today's modern family. This inspired floor plan can accommodate the needs of the young family with a newborn to the family with teenagers that need private spaces to empty nesters that look forward to hosting their family and out of town guests for the holidays. Every detail, down to the doorknobs, has been carefully considered and will exceed your expectations. The tile in each of the bathrooms reaches 10' high. The baseboards and crown moldings are commanding and elegant. The design team has added fine touches throughout while allowing the buyer to personalize the house to their taste and needs. The second floor offers two additional bedrooms and a large "Jack & Jill" bathroom. There is also a 2nd floor Flex Room (potential 6th bedroom) featuring 15' soaring ceilings, three oversized custom light fixtures, and massive windows allowing natural light to pour in. The AMAZING finished lower level offers another 1,300 SF of living space with 10' ceilings and a large bedroom en suite. The builder painstakingly designed each window placement to maximize light and privacy. The home beautifully fits into the neighborhood while natural stone and designer roof shingles exude quality. The stone entranceway curves into a massive 42" by 8' front door. Private backyard includes a large wood deck and wood fence. The yard has been professionally landscaped. Easy walk to downtown Barrington and Metra station. Minutes from restaurants, shopping and all that Barrington has to offer. Award winning schools, parks, forest preserves and so much more. Take a look at this awesome home on one of Barrington's prettiest streets. BUILDER WARRANTY INCLUDED. Agent affiliated.
Property Specifics
| Single Family | |
| — | |
| — | |
| 2021 | |
| — | |
| CUSTOM ELITE | |
| No | |
| 0.18 |
| Cook | |
| Barrington Village | |
| — / Not Applicable | |
| — | |
| — | |
| — | |
| 11190894 | |
| 01013000160000 |
Nearby Schools
| NAME: | DISTRICT: | DISTANCE: | |
|---|---|---|---|
|
Grade School
Hough Street Elementary School |
220 | — | |
|
Middle School
Barrington Middle School Prairie |
220 | Not in DB | |
|
High School
Barrington High School |
220 | Not in DB | |
Property History
| DATE: | EVENT: | PRICE: | SOURCE: |
|---|---|---|---|
| 26 May, 2016 | Sold | $200,000 | MRED MLS |
| 17 May, 2016 | Under contract | $199,900 | MRED MLS |
| — | Last price change | $219,900 | MRED MLS |
| 30 Oct, 2015 | Listed for sale | $374,900 | MRED MLS |
| 25 May, 2018 | Sold | $480,000 | MRED MLS |
| 10 Apr, 2018 | Under contract | $499,000 | MRED MLS |
| — | Last price change | $529,000 | MRED MLS |
| 11 Aug, 2017 | Listed for sale | $529,000 | MRED MLS |
| 11 Feb, 2022 | Sold | $1,000,000 | MRED MLS |
| 15 Jan, 2022 | Under contract | $1,099,000 | MRED MLS |
| 16 Aug, 2021 | Listed for sale | $1,099,000 | MRED MLS |



Room Specifics
Total Bedrooms: 5
Bedrooms Above Ground: 4
Bedrooms Below Ground: 1
Dimensions: —
Floor Type: —
Dimensions: —
Floor Type: —
Dimensions: —
Floor Type: —
Dimensions: —
Floor Type: —
Full Bathrooms: 4
Bathroom Amenities: Separate Shower,Double Sink,Full Body Spray Shower
Bathroom in Basement: 1
Rooms: —
Basement Description: Finished
Other Specifics
| 2 | |
| — | |
| Concrete | |
| — | |
| — | |
| 61 X 132 | |
| — | |
| — | |
| — | |
| — | |
| Not in DB | |
| — | |
| — | |
| — | |
| — |
Tax History
| Year | Property Taxes |
|---|---|
| 2016 | $9,193 |
| 2018 | $9,213 |
| 2022 | $12,319 |
Contact Agent
Nearby Similar Homes
Nearby Sold Comparables
Contact Agent
Listing Provided By
Coldwell Banker Realty











