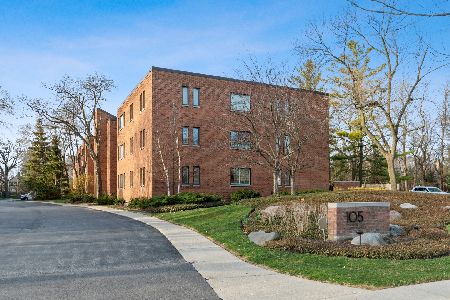119 Laurel Avenue, Lake Forest, Illinois 60045
$510,000
|
Sold
|
|
| Status: | Closed |
| Sqft: | 1,848 |
| Cost/Sqft: | $290 |
| Beds: | 3 |
| Baths: | 2 |
| Year Built: | 1994 |
| Property Taxes: | $6,646 |
| Days On Market: | 3578 |
| Lot Size: | 0,00 |
Description
Rare 1st floor corner unit boasts 3 bedrooms & spectacular outdoor spaces.....you (and your pets) will feel like you have your own private yard in the heart of Lake Forest! South/west facing w/amazing light & outdoor access from all rooms. Sophisticated, open floor plan w/gourmet kitchen featuring beautiful Crystal cabinetry, granite counters, large center island w/breakfast bar & great storage. Fresh, neutral paint & carpet make this condo move-in ready. 2 parking spaces. You won't want to miss this unique combination of maintenance free & outdoor space within walking distance to shopping, restaurants and train.
Property Specifics
| Condos/Townhomes | |
| 3 | |
| — | |
| 1994 | |
| None | |
| — | |
| No | |
| — |
| Lake | |
| Laurel Place | |
| 586 / Monthly | |
| Insurance,Exterior Maintenance,Lawn Care,Scavenger,Snow Removal | |
| Lake Michigan | |
| Public Sewer | |
| 09118638 | |
| 12283070700000 |
Nearby Schools
| NAME: | DISTRICT: | DISTANCE: | |
|---|---|---|---|
|
Grade School
Sheridan Elementary School |
67 | — | |
|
Middle School
Deer Path Middle School |
67 | Not in DB | |
|
High School
Lake Forest High School |
115 | Not in DB | |
Property History
| DATE: | EVENT: | PRICE: | SOURCE: |
|---|---|---|---|
| 9 Jun, 2008 | Sold | $570,000 | MRED MLS |
| 6 May, 2008 | Under contract | $620,000 | MRED MLS |
| 1 Mar, 2008 | Listed for sale | $620,000 | MRED MLS |
| 28 Jul, 2016 | Sold | $510,000 | MRED MLS |
| 14 Jul, 2016 | Under contract | $535,000 | MRED MLS |
| — | Last price change | $549,000 | MRED MLS |
| 18 Jan, 2016 | Listed for sale | $559,000 | MRED MLS |
| 17 Sep, 2024 | Sold | $700,000 | MRED MLS |
| 28 Jul, 2024 | Under contract | $700,000 | MRED MLS |
| 11 Jul, 2024 | Listed for sale | $700,000 | MRED MLS |
Room Specifics
Total Bedrooms: 3
Bedrooms Above Ground: 3
Bedrooms Below Ground: 0
Dimensions: —
Floor Type: Carpet
Dimensions: —
Floor Type: Carpet
Full Bathrooms: 2
Bathroom Amenities: Whirlpool
Bathroom in Basement: 0
Rooms: No additional rooms
Basement Description: None
Other Specifics
| 2 | |
| — | |
| Asphalt | |
| End Unit | |
| — | |
| COMMON | |
| — | |
| Full | |
| Elevator | |
| Microwave, Dishwasher, Refrigerator, Washer, Dryer, Disposal | |
| Not in DB | |
| — | |
| — | |
| — | |
| — |
Tax History
| Year | Property Taxes |
|---|---|
| 2008 | $5,756 |
| 2016 | $6,646 |
| 2024 | $9,839 |
Contact Agent
Nearby Similar Homes
Nearby Sold Comparables
Contact Agent
Listing Provided By
Griffith, Grant & Lackie





