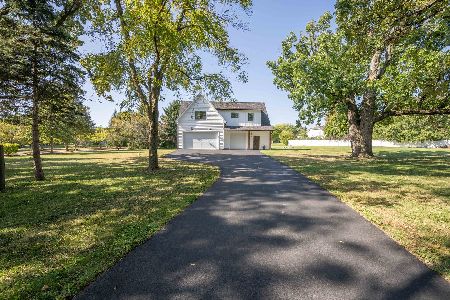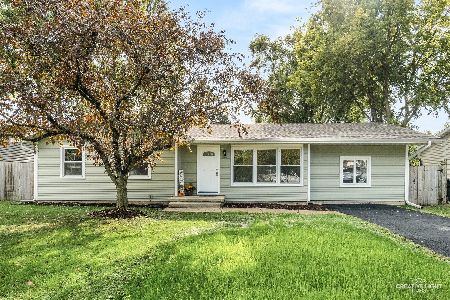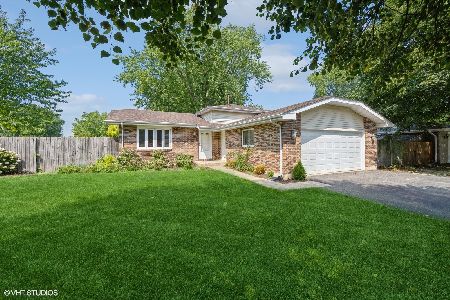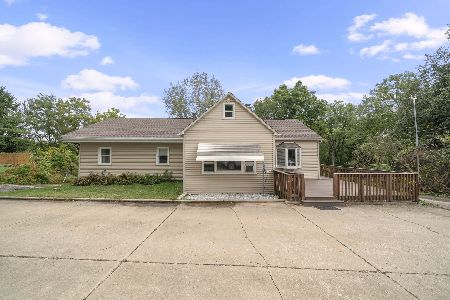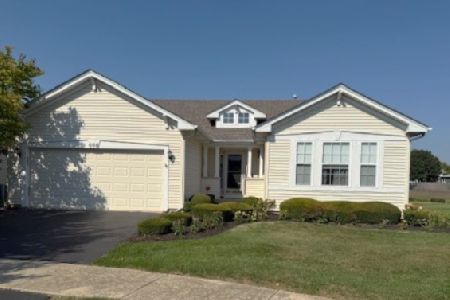119 Laurie Lane, Oswego, Illinois 60543
$132,000
|
Sold
|
|
| Status: | Closed |
| Sqft: | 1,379 |
| Cost/Sqft: | $101 |
| Beds: | 3 |
| Baths: | 1 |
| Year Built: | 1977 |
| Property Taxes: | $5,226 |
| Days On Market: | 4931 |
| Lot Size: | 0,00 |
Description
Open living ranch home. Fresh paint and new carpet. Oak kitchen with center island completely remodeled in '06. Walk-in pantry off kitchen. Full finished basement has plenty of living space and storage. Exterior siding, roof, windows, soffits, doors new in '08. Large back yard with patio and new shed. New Furnace and A/C.
Property Specifics
| Single Family | |
| — | |
| Ranch | |
| 1977 | |
| Full | |
| — | |
| No | |
| — |
| Kendall | |
| — | |
| 0 / Not Applicable | |
| None | |
| Public | |
| Public Sewer | |
| 08070801 | |
| 0307429011 |
Property History
| DATE: | EVENT: | PRICE: | SOURCE: |
|---|---|---|---|
| 2 Jul, 2012 | Sold | $132,000 | MRED MLS |
| 10 Jun, 2012 | Under contract | $139,900 | MRED MLS |
| 20 May, 2012 | Listed for sale | $139,900 | MRED MLS |
Room Specifics
Total Bedrooms: 4
Bedrooms Above Ground: 3
Bedrooms Below Ground: 1
Dimensions: —
Floor Type: Carpet
Dimensions: —
Floor Type: Carpet
Dimensions: —
Floor Type: Carpet
Full Bathrooms: 1
Bathroom Amenities: —
Bathroom in Basement: 1
Rooms: Pantry,Recreation Room
Basement Description: Finished
Other Specifics
| 2 | |
| Concrete Perimeter | |
| Concrete | |
| — | |
| — | |
| 70 X 130 | |
| — | |
| — | |
| — | |
| Range, Dishwasher, Refrigerator, Washer, Dryer, Disposal | |
| Not in DB | |
| — | |
| — | |
| — | |
| Wood Burning |
Tax History
| Year | Property Taxes |
|---|---|
| 2012 | $5,226 |
Contact Agent
Nearby Similar Homes
Nearby Sold Comparables
Contact Agent
Listing Provided By
Baird & Warner

