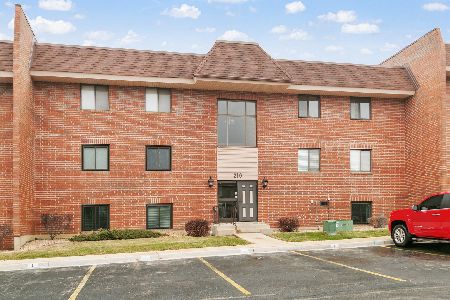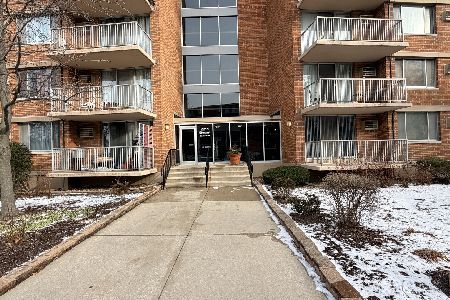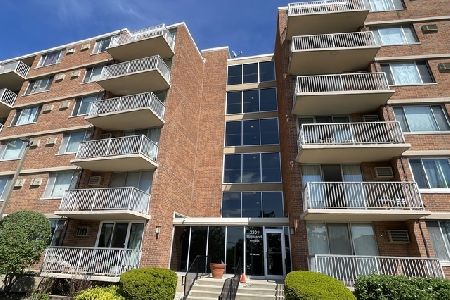119 Oakton Drive, Lombard, Illinois 60148
$290,000
|
Sold
|
|
| Status: | Closed |
| Sqft: | 1,680 |
| Cost/Sqft: | $179 |
| Beds: | 3 |
| Baths: | 3 |
| Year Built: | 1994 |
| Property Taxes: | $6,576 |
| Days On Market: | 1659 |
| Lot Size: | 0,00 |
Description
Priced to sell....Located in sought after Club Croix sub-division. This lovely 3 Bedroom 2.5 Bathroom spacious two-story end unit awaits you! Living Room with gas/wood burning stone Fireplace. Living room and dining room can be used as a big lr and dr combo. Sliding glass patio doors to a wood deck, that over looks grassy area. Eat-in Kitchen with ample white cabinets and Corian countertops. First floor Laundry Room has washer and dryer that stays. Nice sized Bedrooms. Master Suite with vaulted ceilings, huge walk-in closet and private bath. Two car attached Garage. Newer updates include: Roof-2017, Furnace & A/C-2016, Hot Water Tank-2015. Low Monthly Assessments cover Exterior Maintenance, Snow Removal, Lawn Care and more. Enjoy the location near Restaurants, Shopping at York Town Mall, Shows, Close to I-88, I-355 and Metra.
Property Specifics
| Condos/Townhomes | |
| 2 | |
| — | |
| 1994 | |
| None | |
| TOWNHOUSE | |
| No | |
| — |
| Du Page | |
| Club Croix | |
| 275 / Monthly | |
| Snow Removal,Other | |
| Lake Michigan | |
| Public Sewer | |
| 11140160 | |
| 0629110010 |
Nearby Schools
| NAME: | DISTRICT: | DISTANCE: | |
|---|---|---|---|
|
Grade School
Manor Hill Elementary School |
44 | — | |
|
Middle School
Glenn Westlake Middle School |
44 | Not in DB | |
|
High School
Glenbard East High School |
87 | Not in DB | |
Property History
| DATE: | EVENT: | PRICE: | SOURCE: |
|---|---|---|---|
| 17 Jul, 2019 | Sold | $276,000 | MRED MLS |
| 16 Jun, 2019 | Under contract | $279,000 | MRED MLS |
| 30 May, 2019 | Listed for sale | $279,000 | MRED MLS |
| 13 Sep, 2021 | Sold | $290,000 | MRED MLS |
| 9 Aug, 2021 | Under contract | $299,900 | MRED MLS |
| — | Last price change | $310,000 | MRED MLS |
| 3 Jul, 2021 | Listed for sale | $319,000 | MRED MLS |



















Room Specifics
Total Bedrooms: 3
Bedrooms Above Ground: 3
Bedrooms Below Ground: 0
Dimensions: —
Floor Type: Hardwood
Dimensions: —
Floor Type: Hardwood
Full Bathrooms: 3
Bathroom Amenities: Separate Shower,Double Sink
Bathroom in Basement: 0
Rooms: Foyer,Walk In Closet
Basement Description: None
Other Specifics
| 2 | |
| — | |
| Asphalt | |
| Porch | |
| Corner Lot | |
| 4300 | |
| — | |
| Full | |
| Vaulted/Cathedral Ceilings, Hardwood Floors, First Floor Laundry | |
| Range, Microwave, Dishwasher, Refrigerator, High End Refrigerator, Washer, Dryer, Disposal | |
| Not in DB | |
| — | |
| — | |
| None | |
| Wood Burning, Gas Starter |
Tax History
| Year | Property Taxes |
|---|---|
| 2019 | $5,637 |
| 2021 | $6,576 |
Contact Agent
Nearby Similar Homes
Nearby Sold Comparables
Contact Agent
Listing Provided By
Coldwell Banker Realty










