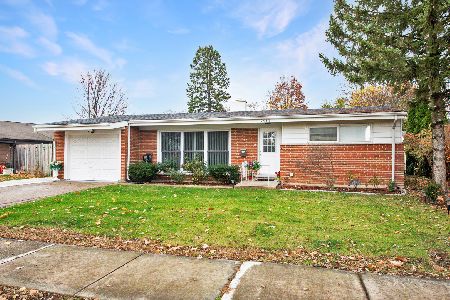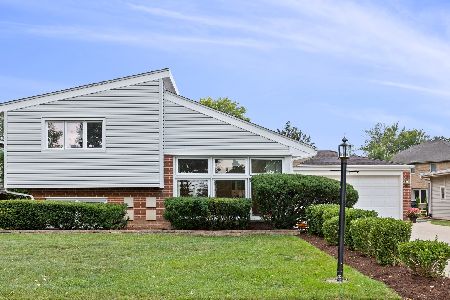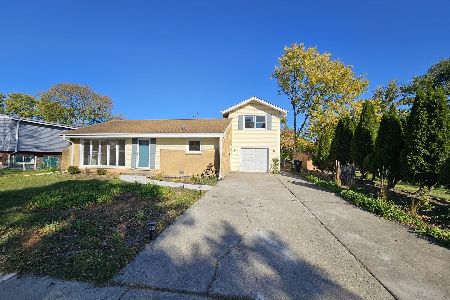119 Parkview Road, Glenview, Illinois 60025
$657,000
|
Sold
|
|
| Status: | Closed |
| Sqft: | 3,587 |
| Cost/Sqft: | $192 |
| Beds: | 4 |
| Baths: | 4 |
| Year Built: | 1995 |
| Property Taxes: | $10,955 |
| Days On Market: | 4906 |
| Lot Size: | 0,16 |
Description
Lovely house designed by well known North Shore builder has great floor plan & generous sized rooms. Recently remodeled gourmet Kitchen w/SS,granite & island opens to Fam Rm. Hdwd on 1st flr;mudrm;sliders to fenced yrd. 2nd Flr w/4 lrg BRMS. Mstr BRM w/Sit Rm,wk-in Calif Clst. Recently fin huge LL: Rec Rm;5th BR,now craft rm;full BA. Nice cul de sac w/direct path access nearby into a great park! Perfect family home.
Property Specifics
| Single Family | |
| — | |
| Colonial | |
| 1995 | |
| Full | |
| — | |
| No | |
| 0.16 |
| Cook | |
| Park Manor | |
| 0 / Not Applicable | |
| None | |
| Lake Michigan | |
| Public Sewer | |
| 08113869 | |
| 09124380260000 |
Nearby Schools
| NAME: | DISTRICT: | DISTANCE: | |
|---|---|---|---|
|
Grade School
Henking Elementary School |
34 | — | |
|
Middle School
Springman Middle School |
34 | Not in DB | |
|
High School
Glenbrook South High School |
225 | Not in DB | |
Property History
| DATE: | EVENT: | PRICE: | SOURCE: |
|---|---|---|---|
| 28 Jun, 2008 | Sold | $700,000 | MRED MLS |
| 28 May, 2008 | Under contract | $709,900 | MRED MLS |
| — | Last price change | $729,900 | MRED MLS |
| 7 Aug, 2007 | Listed for sale | $795,000 | MRED MLS |
| 21 Sep, 2012 | Sold | $657,000 | MRED MLS |
| 17 Aug, 2012 | Under contract | $689,000 | MRED MLS |
| — | Last price change | $700,000 | MRED MLS |
| 13 Jul, 2012 | Listed for sale | $700,000 | MRED MLS |
Room Specifics
Total Bedrooms: 5
Bedrooms Above Ground: 4
Bedrooms Below Ground: 1
Dimensions: —
Floor Type: Carpet
Dimensions: —
Floor Type: Carpet
Dimensions: —
Floor Type: Carpet
Dimensions: —
Floor Type: —
Full Bathrooms: 4
Bathroom Amenities: Whirlpool,Separate Shower,Double Sink
Bathroom in Basement: 1
Rooms: Bedroom 5,Eating Area,Mud Room,Recreation Room,Sitting Room
Basement Description: Finished
Other Specifics
| 2 | |
| Concrete Perimeter | |
| Asphalt | |
| Patio, Storms/Screens | |
| Cul-De-Sac,Fenced Yard | |
| 50X135 | |
| — | |
| Full | |
| Vaulted/Cathedral Ceilings, Hardwood Floors | |
| Range, Microwave, Dishwasher, Refrigerator, Washer, Dryer, Stainless Steel Appliance(s) | |
| Not in DB | |
| Sidewalks, Street Lights, Street Paved | |
| — | |
| — | |
| Wood Burning |
Tax History
| Year | Property Taxes |
|---|---|
| 2008 | $9,689 |
| 2012 | $10,955 |
Contact Agent
Nearby Similar Homes
Nearby Sold Comparables
Contact Agent
Listing Provided By
Berkshire Hathaway HomeServices KoenigRubloff










