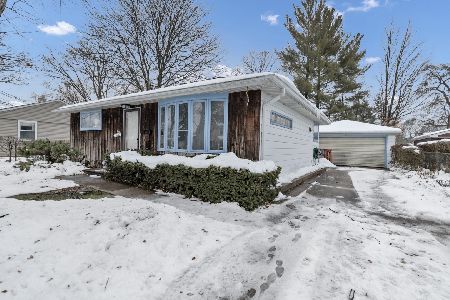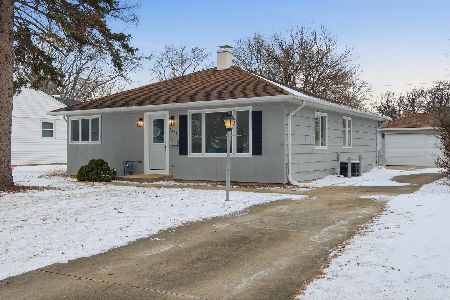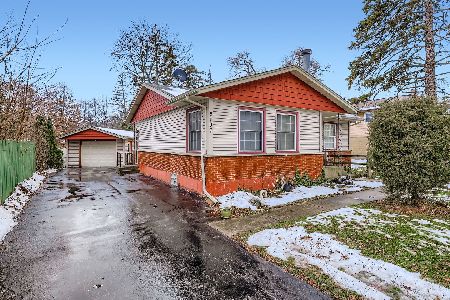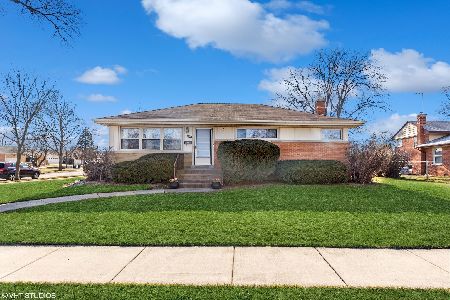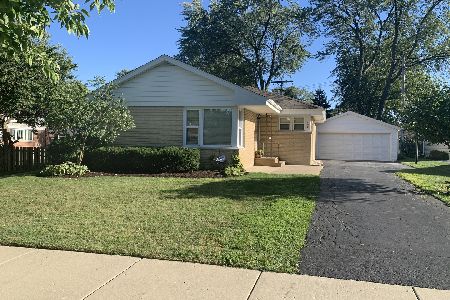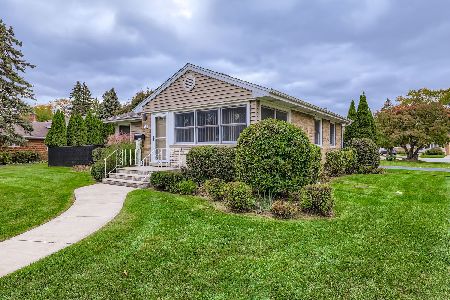119 Reuter Drive, Arlington Heights, Illinois 60005
$289,000
|
Sold
|
|
| Status: | Closed |
| Sqft: | 1,267 |
| Cost/Sqft: | $228 |
| Beds: | 3 |
| Baths: | 2 |
| Year Built: | 1957 |
| Property Taxes: | $3,658 |
| Days On Market: | 2930 |
| Lot Size: | 0,19 |
Description
Location! Location! Location! Home located in highly sought after school district 25! 3 Bedrooms / 1.5 Baths / Hardwood Floors / Full Basement which is partially finished with a rec room, separate laundry area, work area and a room that can be used as an office, craft room, exercise room - you decide! Still has plenty of storage. Kitchen has granite counter tops and cherry flooring. Separate area in living room that can be used as a dining area. Windows in home were replaced 4 years ago. Home had a new roof only about 10 - 12 years old. New garage door 5 years ago w/new custom service door. Patio was recently redone! Very nice back yard which can be fenced. Home is close to parks, train, shopping and dining! Home Warranty is being offered by seller.
Property Specifics
| Single Family | |
| — | |
| Ranch | |
| 1957 | |
| Full | |
| — | |
| No | |
| 0.19 |
| Cook | |
| Westgate | |
| 0 / Not Applicable | |
| None | |
| Public | |
| Public Sewer | |
| 09841578 | |
| 03311030060000 |
Nearby Schools
| NAME: | DISTRICT: | DISTANCE: | |
|---|---|---|---|
|
Grade School
Westgate Elementary School |
25 | — | |
|
Middle School
South Middle School |
25 | Not in DB | |
|
High School
Rolling Meadows High School |
214 | Not in DB | |
Property History
| DATE: | EVENT: | PRICE: | SOURCE: |
|---|---|---|---|
| 16 Oct, 2013 | Sold | $190,450 | MRED MLS |
| 25 Sep, 2013 | Under contract | $184,900 | MRED MLS |
| 16 Aug, 2013 | Listed for sale | $184,900 | MRED MLS |
| 19 Mar, 2018 | Sold | $289,000 | MRED MLS |
| 19 Feb, 2018 | Under contract | $289,000 | MRED MLS |
| — | Last price change | $299,000 | MRED MLS |
| 26 Jan, 2018 | Listed for sale | $315,000 | MRED MLS |
Room Specifics
Total Bedrooms: 3
Bedrooms Above Ground: 3
Bedrooms Below Ground: 0
Dimensions: —
Floor Type: Hardwood
Dimensions: —
Floor Type: Hardwood
Full Bathrooms: 2
Bathroom Amenities: —
Bathroom in Basement: 0
Rooms: Recreation Room,Workshop,Utility Room-Lower Level
Basement Description: Partially Finished
Other Specifics
| 2 | |
| — | |
| — | |
| Patio | |
| — | |
| 60X119X87X122 | |
| — | |
| — | |
| Bar-Dry, Hardwood Floors, First Floor Bedroom, First Floor Full Bath | |
| Range, Dishwasher, Refrigerator, Washer, Dryer, Disposal, Range Hood | |
| Not in DB | |
| Curbs, Sidewalks, Street Lights, Street Paved | |
| — | |
| — | |
| — |
Tax History
| Year | Property Taxes |
|---|---|
| 2013 | $1,656 |
| 2018 | $3,658 |
Contact Agent
Nearby Similar Homes
Nearby Sold Comparables
Contact Agent
Listing Provided By
Century 21 Affiliated


