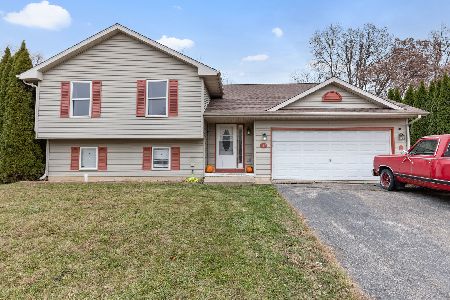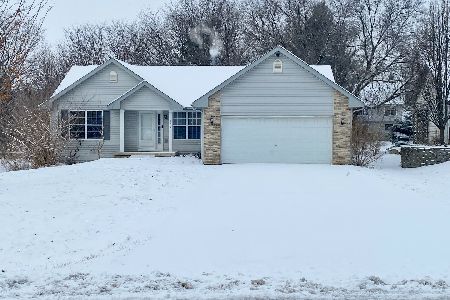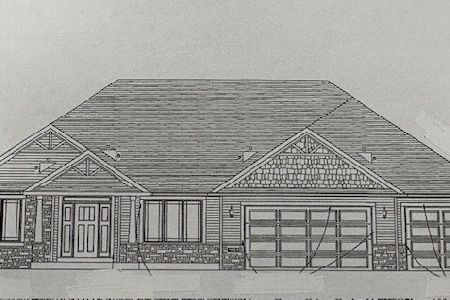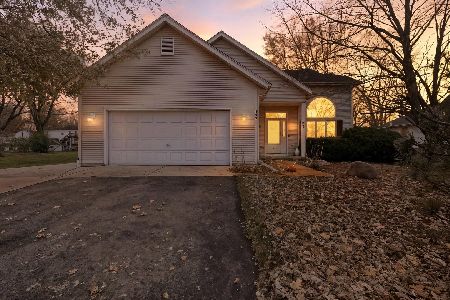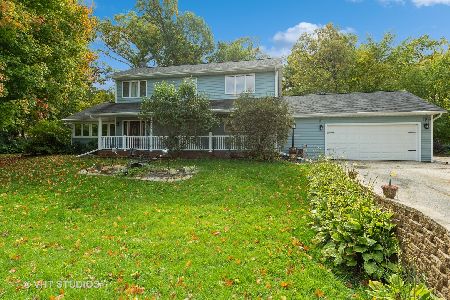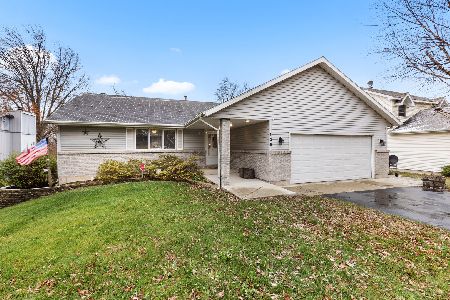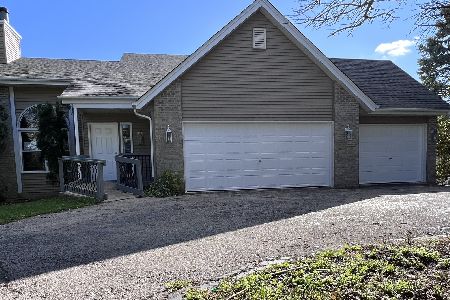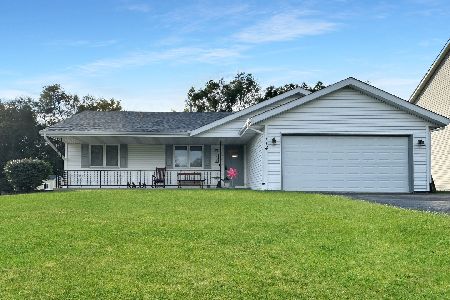119 Staffordshire Drive, Poplar Grove, Illinois 61065
$152,000
|
Sold
|
|
| Status: | Closed |
| Sqft: | 1,230 |
| Cost/Sqft: | $118 |
| Beds: | 3 |
| Baths: | 1 |
| Year Built: | 1993 |
| Property Taxes: | $2,330 |
| Days On Market: | 1792 |
| Lot Size: | 0,23 |
Description
Move-in ready ranch style home in popular Candlewick Lake offering so many great amenities. A mudroom/entryway off the garage welcomes you & leads into an open concept great room with HW floors in the dining area that opens to a well-appointed kitchen with an island. The kitchen & dining area open to the living room with vaulted ceiling & corner WB fireplace with stone wall. Off the living room is a slider to the deck spanning the entire back of the home. All 3 bedrooms offer large closets and the master bedroom features a second slider to the deck. The basement is unfinished & ready for future living space & includes a 2nd full bath rough-in that's already framed with a tub surround. Many upgrades have been completed including the roof in 2014, HVAC in 2016, vinyl siding in 2018, water heater in 2015, storm windows, with upgraded security screens in 2019, garage door and opener in 2020. New glass in skylights, Solid oak doors throughout, some new carpeting. Nothing to do but move in!
Property Specifics
| Single Family | |
| — | |
| — | |
| 1993 | |
| Full | |
| — | |
| No | |
| 0.23 |
| Boone | |
| — | |
| — / Not Applicable | |
| None | |
| Public | |
| Public Sewer | |
| 11002576 | |
| 0322405015 |
Property History
| DATE: | EVENT: | PRICE: | SOURCE: |
|---|---|---|---|
| 5 Oct, 2007 | Sold | $140,900 | MRED MLS |
| 19 Aug, 2007 | Under contract | $139,900 | MRED MLS |
| — | Last price change | $145,900 | MRED MLS |
| 25 Jul, 2007 | Listed for sale | $145,900 | MRED MLS |
| 18 Mar, 2021 | Sold | $152,000 | MRED MLS |
| 26 Feb, 2021 | Under contract | $145,000 | MRED MLS |
| 24 Feb, 2021 | Listed for sale | $145,000 | MRED MLS |
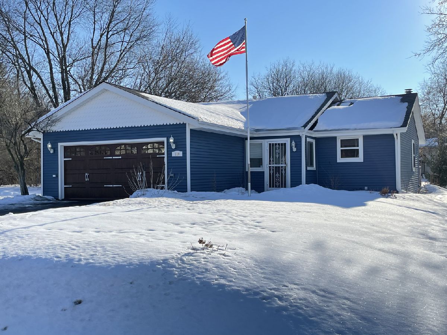
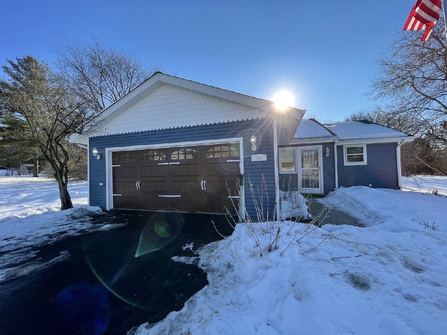
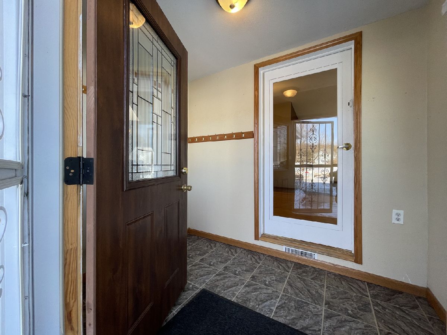
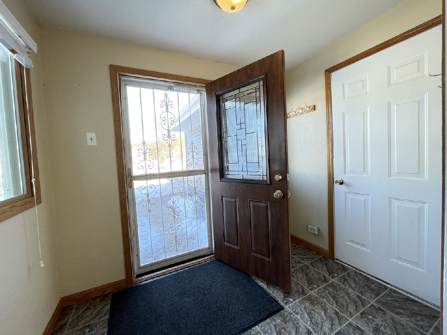
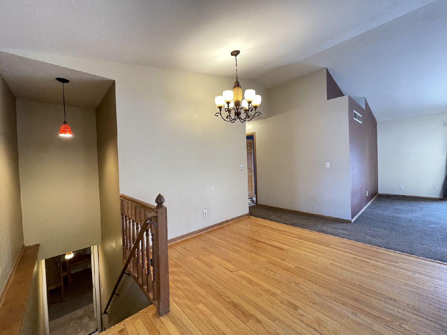
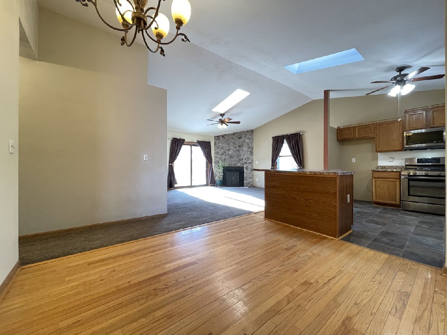
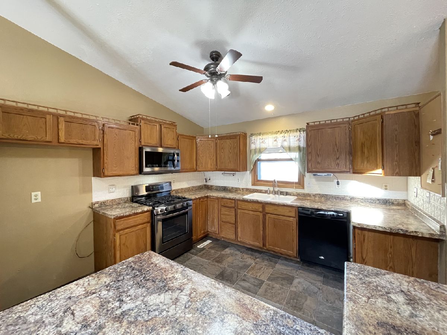
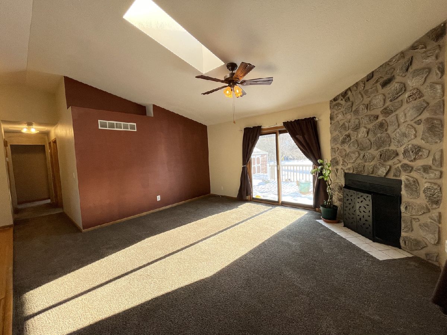
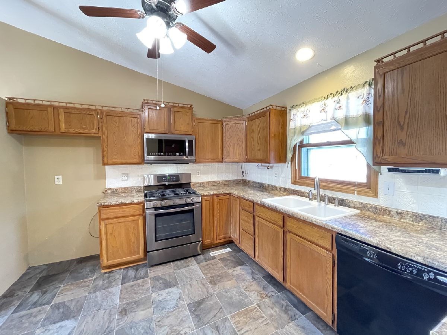
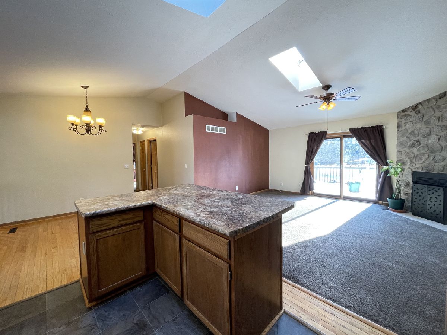
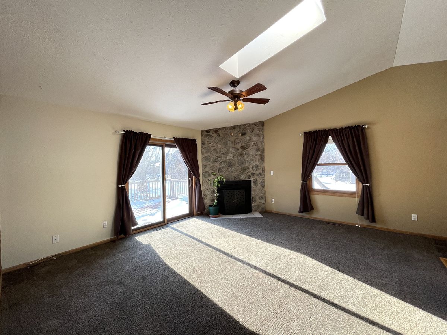
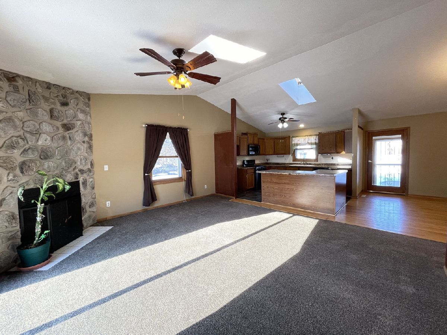
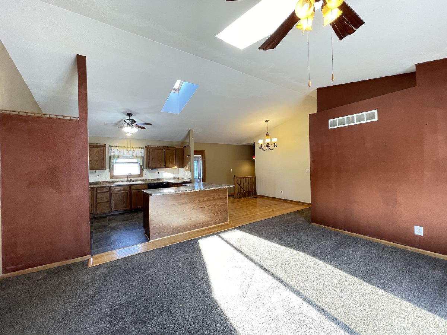
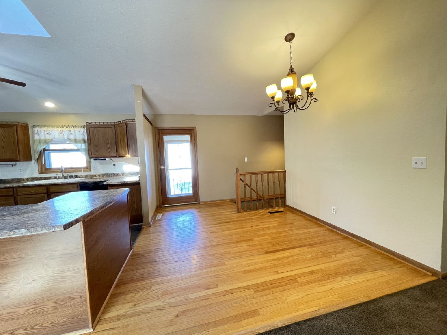
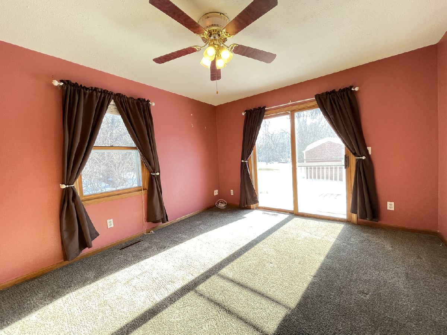
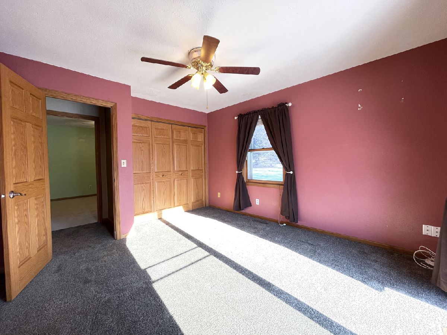
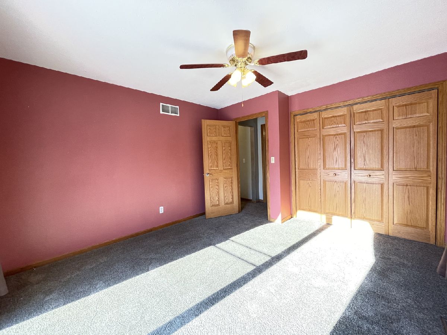
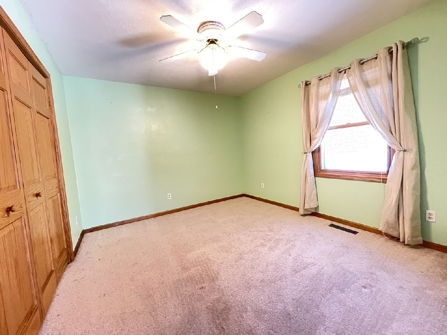
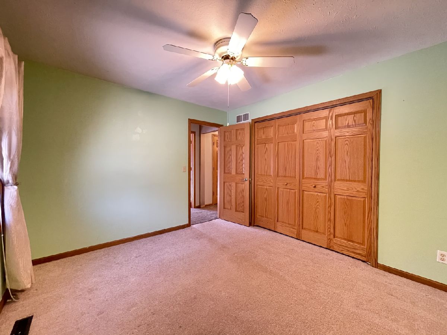
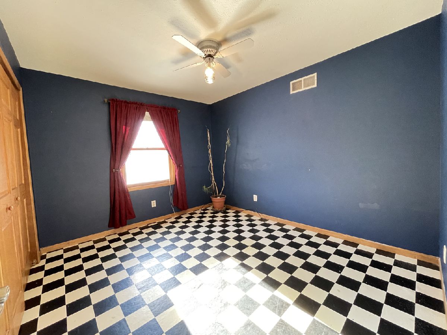
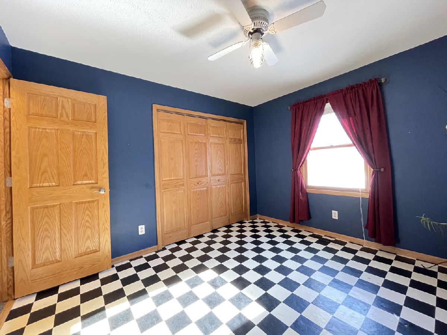
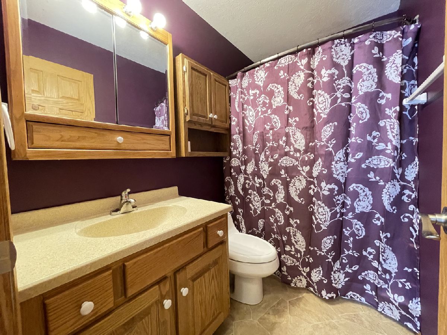
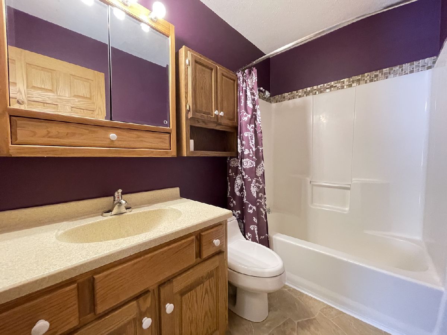
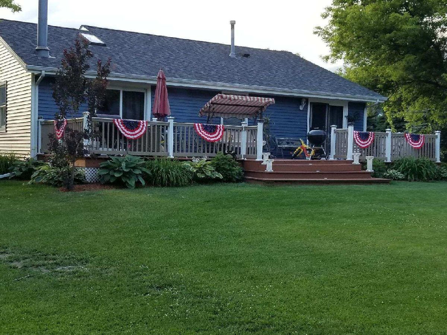
Room Specifics
Total Bedrooms: 3
Bedrooms Above Ground: 3
Bedrooms Below Ground: 0
Dimensions: —
Floor Type: —
Dimensions: —
Floor Type: —
Full Bathrooms: 1
Bathroom Amenities: —
Bathroom in Basement: 0
Rooms: Foyer
Basement Description: Unfinished
Other Specifics
| 2.5 | |
| — | |
| — | |
| — | |
| — | |
| 60X150X71X155 | |
| — | |
| None | |
| — | |
| — | |
| Not in DB | |
| — | |
| — | |
| — | |
| — |
Tax History
| Year | Property Taxes |
|---|---|
| 2007 | $2,332 |
| 2021 | $2,330 |
Contact Agent
Nearby Similar Homes
Nearby Sold Comparables
Contact Agent
Listing Provided By
Dickerson & Nieman Realtors

