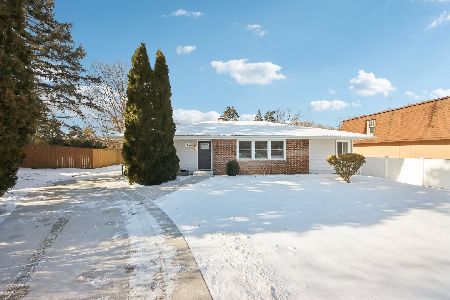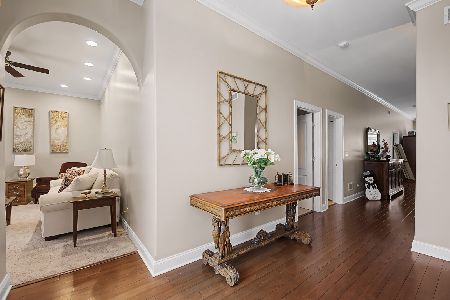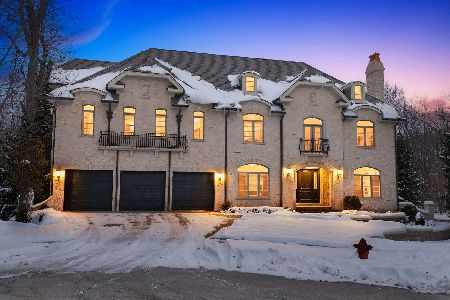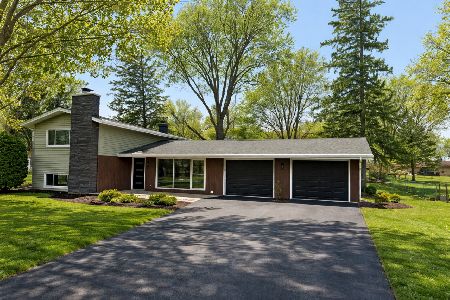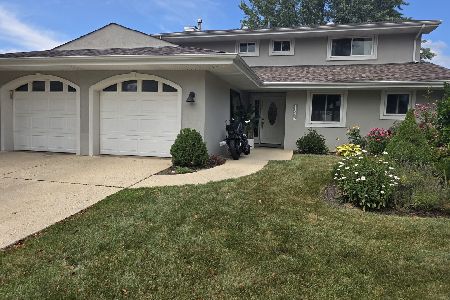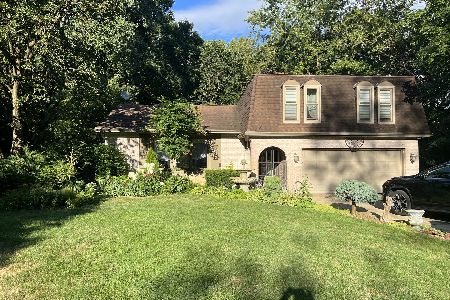119 Walter Court, Bloomingdale, Illinois 60108
$275,000
|
Sold
|
|
| Status: | Closed |
| Sqft: | 1,720 |
| Cost/Sqft: | $160 |
| Beds: | 3 |
| Baths: | 2 |
| Year Built: | 1961 |
| Property Taxes: | $6,750 |
| Days On Market: | 3671 |
| Lot Size: | 0,43 |
Description
The livin' is easy in this, all on one level, sprawling brick 1700 sq ft 3 bedroom, 2 bath beautiful expanded ranch, w/full unfinished basement, nestled on a .43 acre lot in the heart of Bloomingdale. Clad in cedar by a master craftsman for a custom look. Custom kit cabs w/pullout features, granite tile counters & back splash. One fireplace in the living room for the family & friends & one in the truly master suite addition (dressing room, walk in closet, 5 ft square glass block shower) for privacy. The heated sun room addition with 3 exposures for year long enjoyment of the huge yard, featuring wonderful mature fruit trees, leads to the patio & bonus heated work room. Fabulous walk to Old Town Bloomingdale & Meacham Grove Forest Preserve location. Roselle train station 5 mins away. Bonuses: cement RV/Boat pad, new roof, heated workroom, freshly painted, lower level w/ decorative fireplace & laundry room, private cul de sac, only 1 small step entrance, .43ac lot next door avail.
Property Specifics
| Single Family | |
| — | |
| Ranch | |
| 1961 | |
| Full | |
| RANCH | |
| No | |
| 0.43 |
| Du Page | |
| — | |
| 0 / Not Applicable | |
| None | |
| Private Well | |
| Septic-Private | |
| 09117946 | |
| 0215104012 |
Nearby Schools
| NAME: | DISTRICT: | DISTANCE: | |
|---|---|---|---|
|
High School
Lake Park High School |
108 | Not in DB | |
Property History
| DATE: | EVENT: | PRICE: | SOURCE: |
|---|---|---|---|
| 16 Mar, 2016 | Sold | $275,000 | MRED MLS |
| 3 Feb, 2016 | Under contract | $275,000 | MRED MLS |
| 16 Jan, 2016 | Listed for sale | $275,000 | MRED MLS |
Room Specifics
Total Bedrooms: 3
Bedrooms Above Ground: 3
Bedrooms Below Ground: 0
Dimensions: —
Floor Type: Hardwood
Dimensions: —
Floor Type: Hardwood
Full Bathrooms: 2
Bathroom Amenities: Separate Shower,Double Sink
Bathroom in Basement: 0
Rooms: Workshop
Basement Description: Partially Finished
Other Specifics
| 2 | |
| Concrete Perimeter | |
| Concrete,Other | |
| Patio | |
| Fenced Yard | |
| .43 ACRES | |
| Full | |
| Full | |
| Vaulted/Cathedral Ceilings, Hot Tub, Hardwood Floors, First Floor Bedroom, First Floor Full Bath | |
| Range, Refrigerator, Washer, Dryer | |
| Not in DB | |
| Sidewalks, Street Lights, Street Paved | |
| — | |
| — | |
| Gas Log |
Tax History
| Year | Property Taxes |
|---|---|
| 2016 | $6,750 |
Contact Agent
Nearby Similar Homes
Nearby Sold Comparables
Contact Agent
Listing Provided By
Century 21 Lullo

