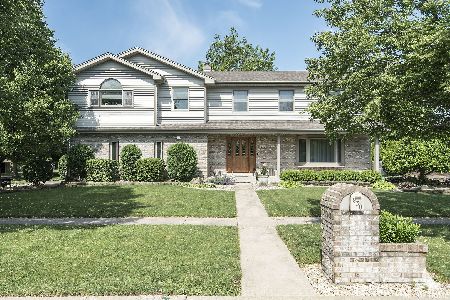1190 Country Lane, Lemont, Illinois 60439
$402,500
|
Sold
|
|
| Status: | Closed |
| Sqft: | 1,900 |
| Cost/Sqft: | $216 |
| Beds: | 3 |
| Baths: | 2 |
| Year Built: | 1989 |
| Property Taxes: | $6,682 |
| Days On Market: | 1704 |
| Lot Size: | 0,21 |
Description
Beautiful 3 step ranch now available in Old Derby Estates! Boasting 1900 square feet; the interior features numerous updates, warm decor, hardwood flooring, Colonial trim and white 6 panel doors. Hosted in the main living area is a formal living room/dining room; a family room with brick fireplace; and an updated kitchen with 42" white cabinets, granite counters, subway tile backsplash, farmhouse sink, and stainless steel appliances. For entertaining the basement has been finished with a huge recreation room that has luxury vinyl flooring. There are two full bathrooms and 3 large bedrooms; including a master suite with tray ceiling and walk-in closet. To complete this home is a professionally landscaped yard with a new deck (2020) and ample space to play! Come view this wonderful home and its desirable location with easy access to I355, numerous golf courses, parks, shopping and dining!
Property Specifics
| Single Family | |
| — | |
| Step Ranch | |
| 1989 | |
| Partial | |
| — | |
| No | |
| 0.21 |
| Cook | |
| Old Derby Estates | |
| 0 / Not Applicable | |
| None | |
| Public,Community Well | |
| Public Sewer | |
| 11138490 | |
| 22282120350000 |
Nearby Schools
| NAME: | DISTRICT: | DISTANCE: | |
|---|---|---|---|
|
High School
Lemont Twp High School |
210 | Not in DB | |
Property History
| DATE: | EVENT: | PRICE: | SOURCE: |
|---|---|---|---|
| 27 Feb, 2009 | Sold | $325,000 | MRED MLS |
| 4 Feb, 2009 | Under contract | $359,900 | MRED MLS |
| — | Last price change | $369,900 | MRED MLS |
| 23 Jun, 2008 | Listed for sale | $389,900 | MRED MLS |
| 26 Jul, 2021 | Sold | $402,500 | MRED MLS |
| 1 Jul, 2021 | Under contract | $409,900 | MRED MLS |
| 28 Jun, 2021 | Listed for sale | $409,900 | MRED MLS |
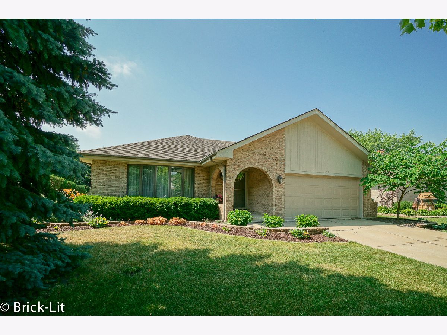
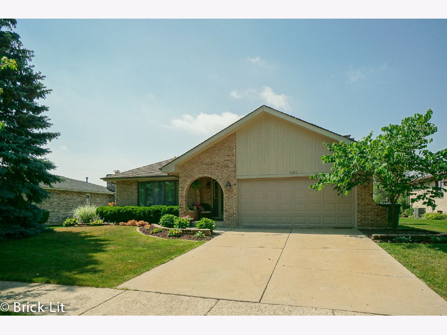
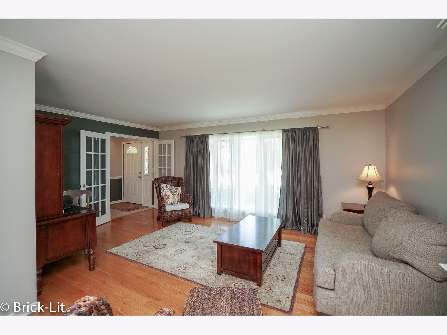
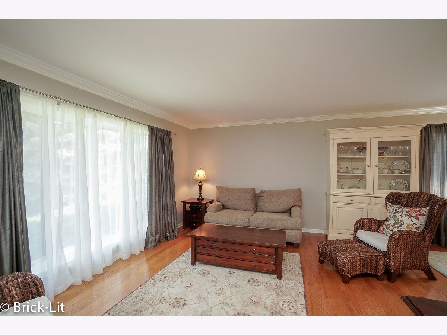
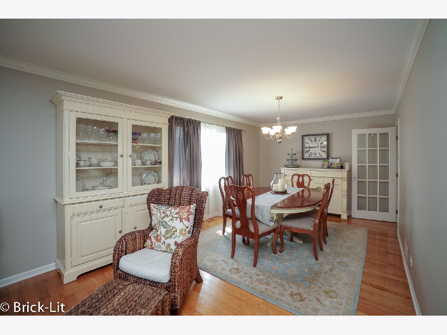
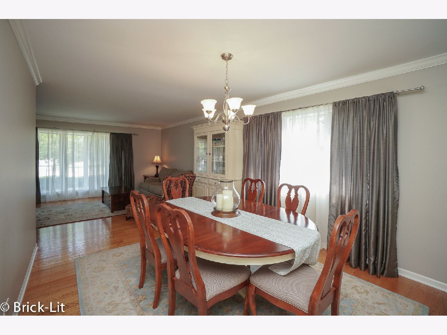
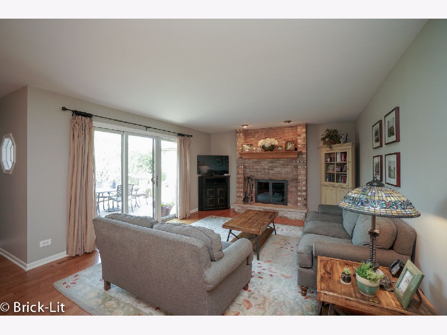
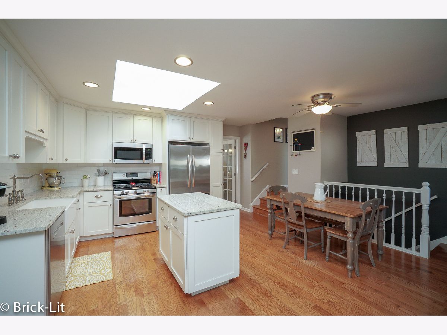
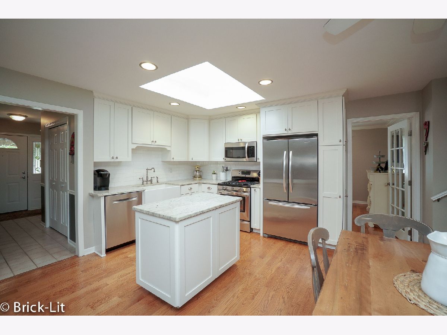
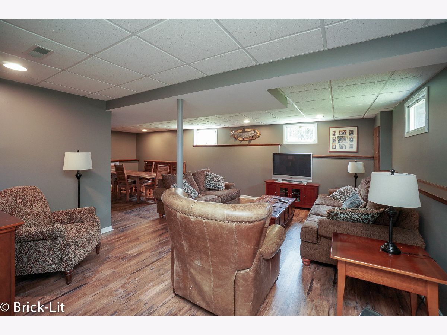
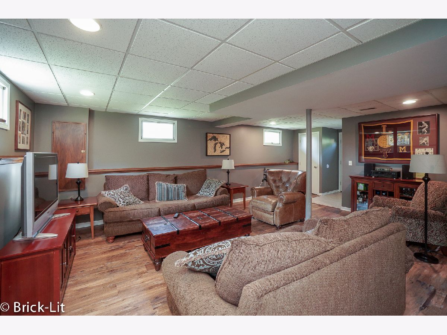
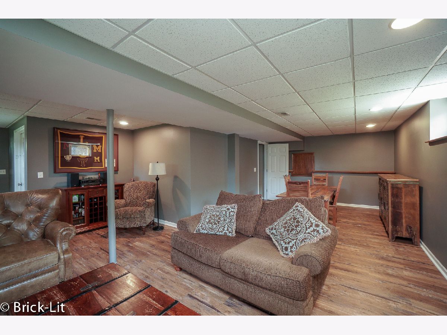
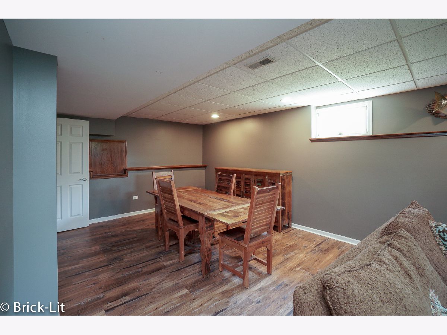
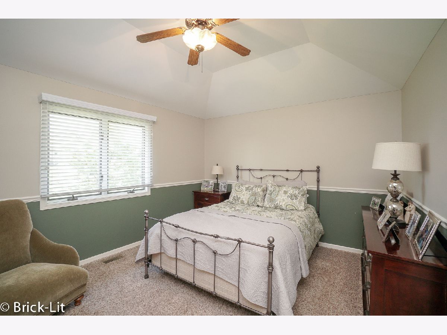
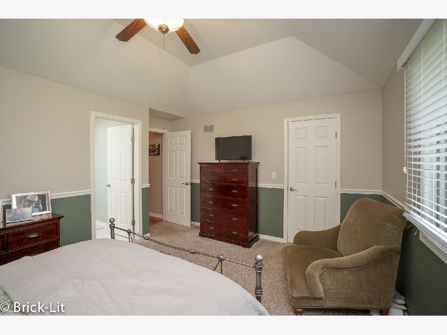
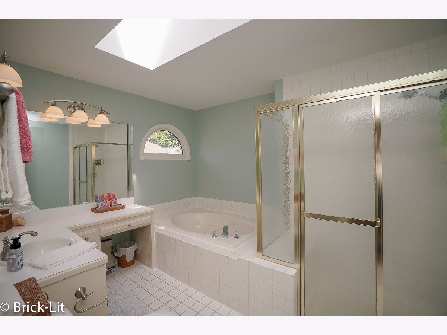
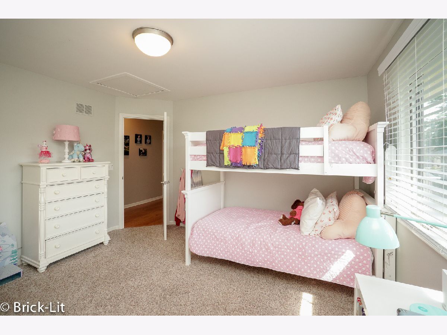
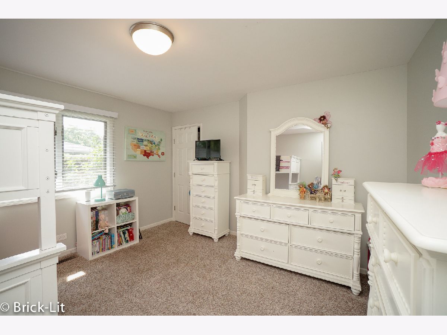
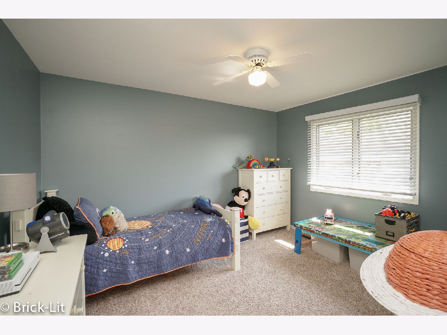
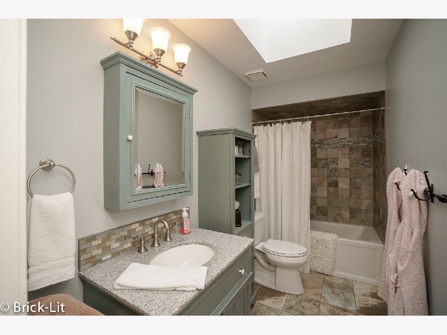
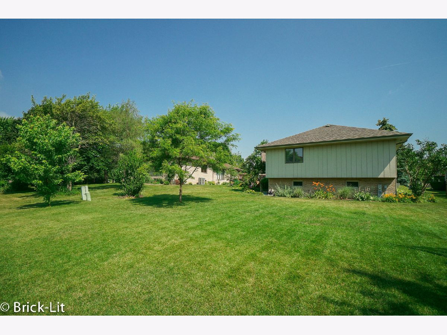
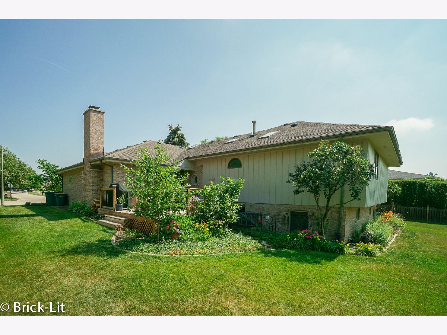
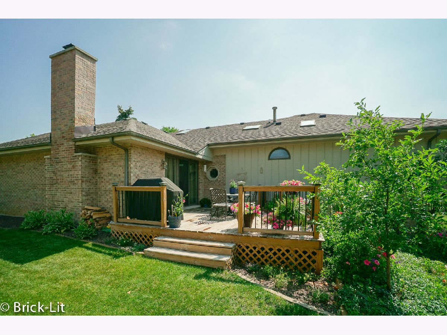
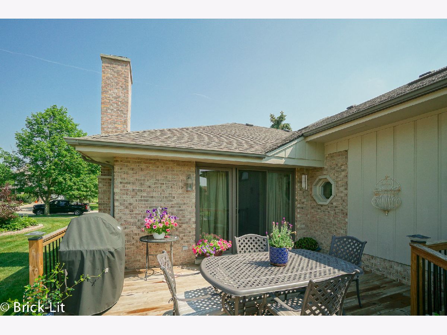
Room Specifics
Total Bedrooms: 3
Bedrooms Above Ground: 3
Bedrooms Below Ground: 0
Dimensions: —
Floor Type: Carpet
Dimensions: —
Floor Type: Carpet
Full Bathrooms: 2
Bathroom Amenities: Whirlpool,Separate Shower,Soaking Tub
Bathroom in Basement: 0
Rooms: Recreation Room
Basement Description: Finished,Crawl,Exterior Access,Rec/Family Area
Other Specifics
| 2 | |
| Concrete Perimeter | |
| Concrete | |
| Deck | |
| Landscaped | |
| 70X132 | |
| Unfinished | |
| Full | |
| Skylight(s), Hardwood Floors, First Floor Bedroom, First Floor Full Bath, Walk-In Closet(s), Granite Counters | |
| Range, Microwave, Dishwasher, Refrigerator, Washer, Dryer, Disposal | |
| Not in DB | |
| Park, Curbs, Sidewalks, Street Lights, Street Paved | |
| — | |
| — | |
| Wood Burning, Gas Starter |
Tax History
| Year | Property Taxes |
|---|---|
| 2009 | $4,501 |
| 2021 | $6,682 |
Contact Agent
Nearby Similar Homes
Nearby Sold Comparables
Contact Agent
Listing Provided By
Lincoln-Way Realty, Inc





