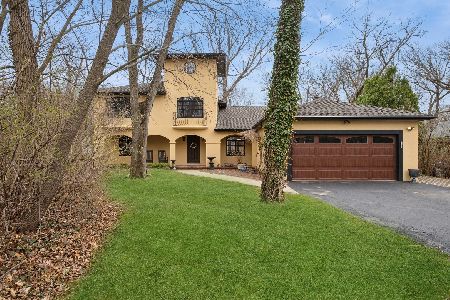1190 Crofton Avenue, Highland Park, Illinois 60035
$622,000
|
Sold
|
|
| Status: | Closed |
| Sqft: | 0 |
| Cost/Sqft: | — |
| Beds: | 5 |
| Baths: | 6 |
| Year Built: | 1928 |
| Property Taxes: | $16,575 |
| Days On Market: | 2484 |
| Lot Size: | 0,32 |
Description
BRAND NEW MASTER BATH AND HALL BATH! Charm Galore in fabulous sought out neighborhood. Well renown Architect Ames Ross designed this and a few other French Normandy homes in the neighborhood. Coffered/beam ceilings, rounded stair case, oak plank floors and gorgeous millwork thru out. Large family room addition with lots of windows and skylights. New slate roof with new downspouts and gutters. Wonderful curb appeal with brick posts and iron fence. New circle driveway. One third of an acre with very spacious professionally landscaped back yard.
Property Specifics
| Single Family | |
| — | |
| French Provincial | |
| 1928 | |
| Full | |
| AMES ROSS CHARMING HOME | |
| No | |
| 0.32 |
| Lake | |
| — | |
| 0 / Not Applicable | |
| None | |
| Public | |
| Public Sewer | |
| 10127857 | |
| 16263010100000 |
Nearby Schools
| NAME: | DISTRICT: | DISTANCE: | |
|---|---|---|---|
|
Grade School
Indian Trail Elementary School |
112 | — | |
|
Middle School
Edgewood Middle School |
112 | Not in DB | |
|
High School
Highland Park High School |
113 | Not in DB | |
Property History
| DATE: | EVENT: | PRICE: | SOURCE: |
|---|---|---|---|
| 16 May, 2019 | Sold | $622,000 | MRED MLS |
| 5 Mar, 2019 | Under contract | $649,900 | MRED MLS |
| 5 Mar, 2019 | Listed for sale | $649,900 | MRED MLS |
Room Specifics
Total Bedrooms: 5
Bedrooms Above Ground: 5
Bedrooms Below Ground: 0
Dimensions: —
Floor Type: Carpet
Dimensions: —
Floor Type: Carpet
Dimensions: —
Floor Type: Carpet
Dimensions: —
Floor Type: —
Full Bathrooms: 6
Bathroom Amenities: Separate Shower
Bathroom in Basement: 1
Rooms: Bedroom 5,Recreation Room,Workshop
Basement Description: Finished
Other Specifics
| 2 | |
| Concrete Perimeter | |
| Circular | |
| Deck, Storms/Screens, Outdoor Grill | |
| Landscaped | |
| 149 X 95 | |
| Full | |
| Full | |
| Vaulted/Cathedral Ceilings, Skylight(s), Hardwood Floors, First Floor Bedroom, In-Law Arrangement, First Floor Full Bath | |
| Range, Microwave, Dishwasher, Refrigerator, Washer, Dryer, Disposal | |
| Not in DB | |
| Street Lights, Street Paved | |
| — | |
| — | |
| Wood Burning, Gas Starter |
Tax History
| Year | Property Taxes |
|---|---|
| 2019 | $16,575 |
Contact Agent
Nearby Similar Homes
Nearby Sold Comparables
Contact Agent
Listing Provided By
@properties





