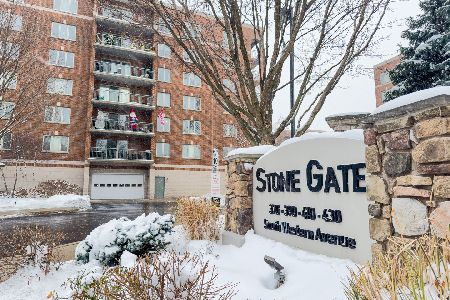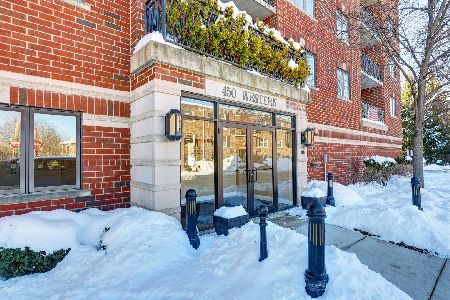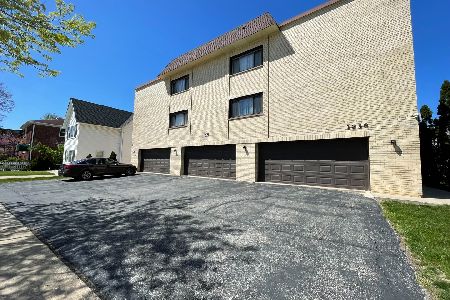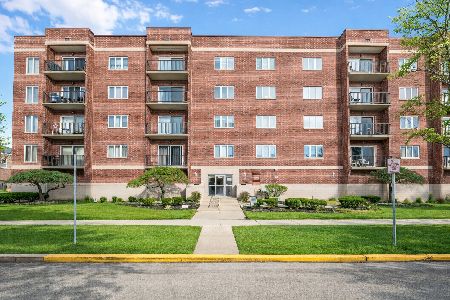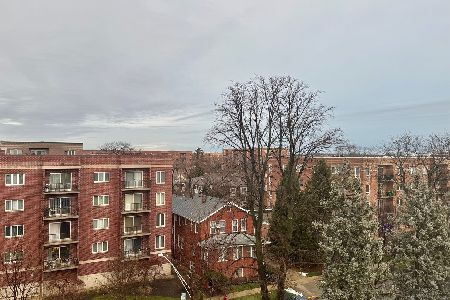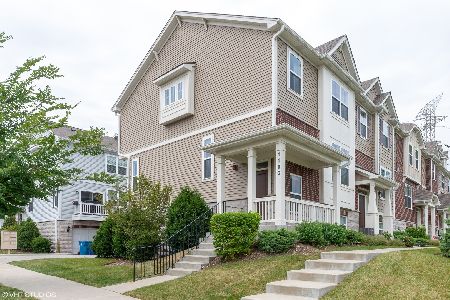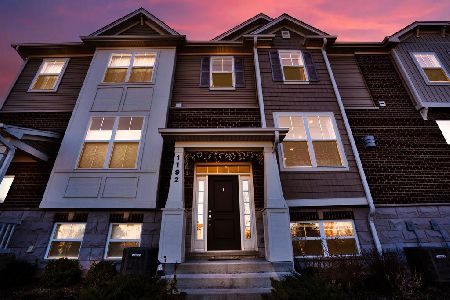1190 Evergreen Avenue, Des Plaines, Illinois 60016
$421,000
|
Sold
|
|
| Status: | Closed |
| Sqft: | 1,782 |
| Cost/Sqft: | $230 |
| Beds: | 3 |
| Baths: | 3 |
| Year Built: | 2016 |
| Property Taxes: | $7,469 |
| Days On Market: | 945 |
| Lot Size: | 0,00 |
Description
Elegant End-Unit Townhome with a pond view featuring an open floor plan with loads of natural light!! Great open floor plan for today's lifestyle. Upgraded hardwood flooring on all the stairs and main floor! Recessed lighting throughout the unit. Freshly painted! You will be impressed by the Kitchen featuring 42" White cabinets - new hardware, granite counters, center island & stainless-steel appliances. New stove (2021) featuring double ovens and 5 burner cooktop. Loads of cabinets and pantry. Enjoy quiet evenings in the Living Room featuring a gas fireplace with a marble surround also featured is a balcony off the living room for your outdoor enjoyment. Master Bedroom features a tray ceiling, extended walk-in closet with organizers, and ensuite bathroom. The master bath features 42" height cabinets, large shower, and linen closet. The second floor also features the second and third spacious bedrooms with ample closet space. Also featured is a secondary upgraded full bath. Laundry is conveniently located on the second floor with New Washer / Dryer ( 2021) with ample room to add a sink or storage cabinet. The lower-level Family Room has endless possibilities ~ exercise room, play room or office. Nice sized 2-car garage with shelving included. Amazing location within walking distance to the Metra train. Minutes from Downtown Des Plaines also conveniently located to highways.
Property Specifics
| Condos/Townhomes | |
| 3 | |
| — | |
| 2016 | |
| — | |
| BRYN MAWR | |
| No | |
| — |
| Cook | |
| Colfax Crossing | |
| 218 / Monthly | |
| — | |
| — | |
| — | |
| 11814308 | |
| 09171040180000 |
Nearby Schools
| NAME: | DISTRICT: | DISTANCE: | |
|---|---|---|---|
|
Grade School
North Elementary School |
62 | — | |
|
Middle School
Chippewa Middle School |
62 | Not in DB | |
|
High School
Maine West High School |
207 | Not in DB | |
Property History
| DATE: | EVENT: | PRICE: | SOURCE: |
|---|---|---|---|
| 29 Dec, 2016 | Sold | $314,591 | MRED MLS |
| 25 Nov, 2016 | Under contract | $329,900 | MRED MLS |
| — | Last price change | $334,900 | MRED MLS |
| 1 Sep, 2016 | Listed for sale | $334,900 | MRED MLS |
| 4 Sep, 2020 | Sold | $336,000 | MRED MLS |
| 27 Jul, 2020 | Under contract | $339,900 | MRED MLS |
| 9 Jul, 2020 | Listed for sale | $339,900 | MRED MLS |
| 19 Jul, 2023 | Sold | $421,000 | MRED MLS |
| 26 Jun, 2023 | Under contract | $410,000 | MRED MLS |
| 22 Jun, 2023 | Listed for sale | $410,000 | MRED MLS |
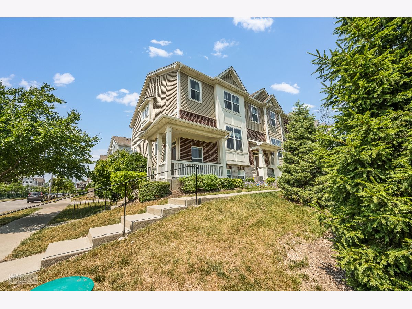
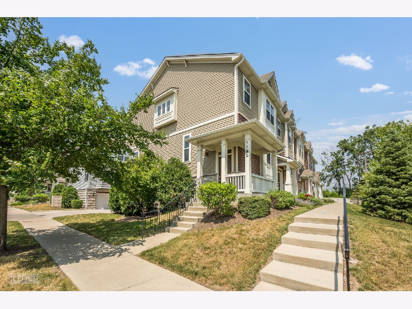
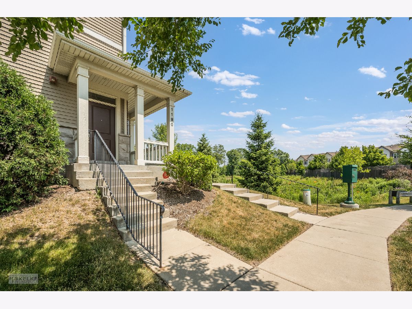
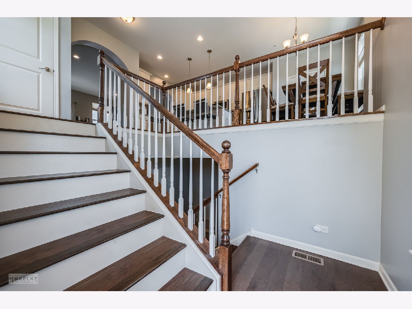
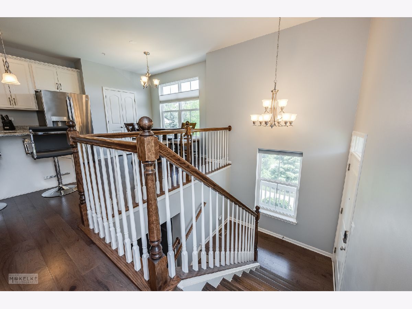
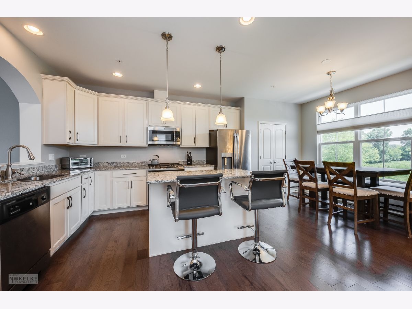
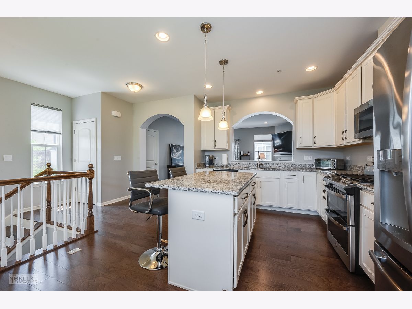
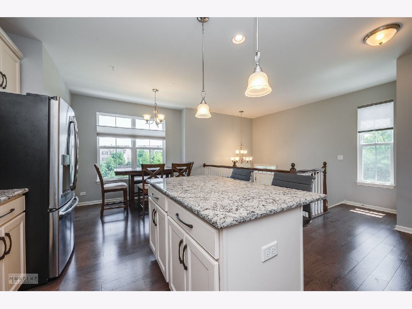
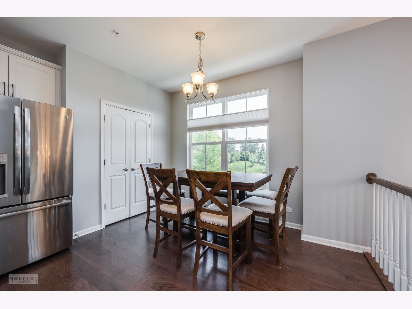
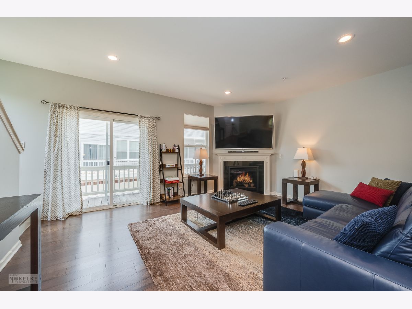
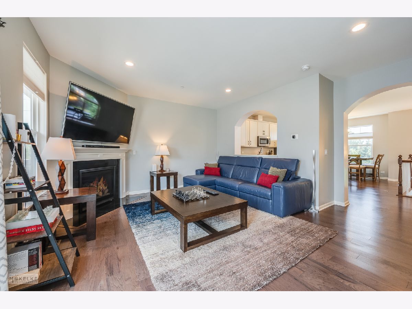
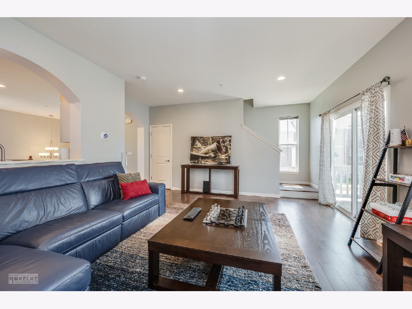
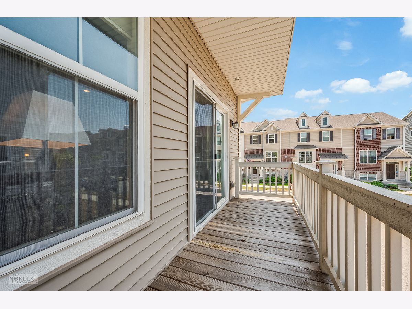
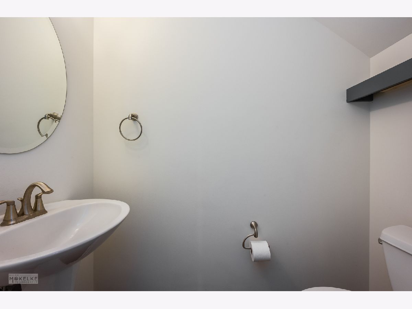
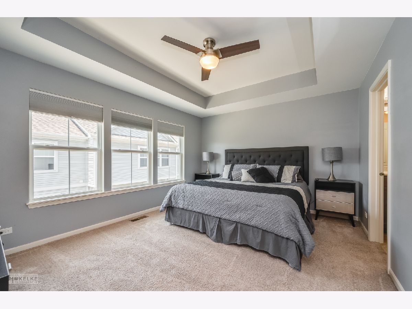
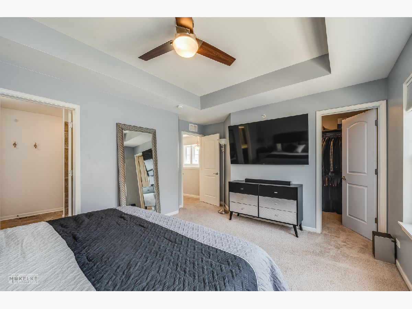
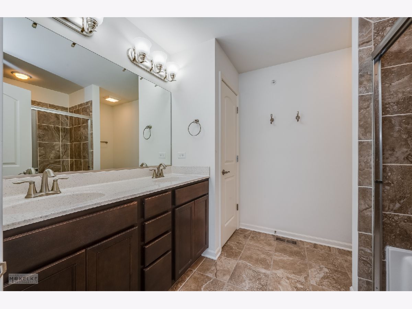
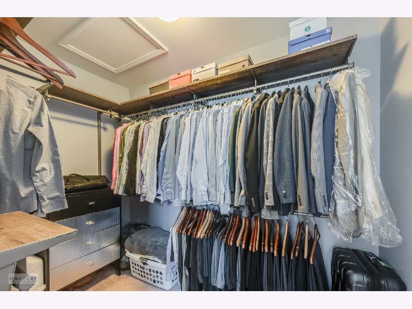
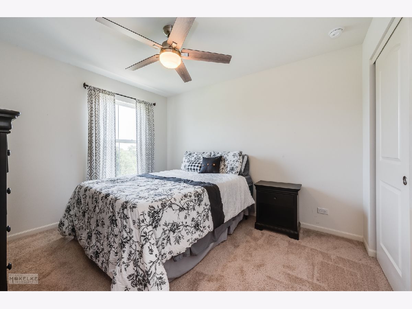
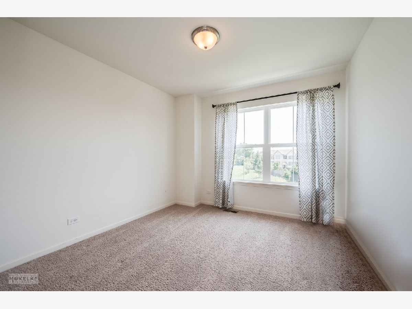
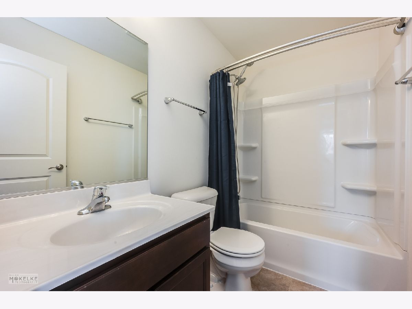
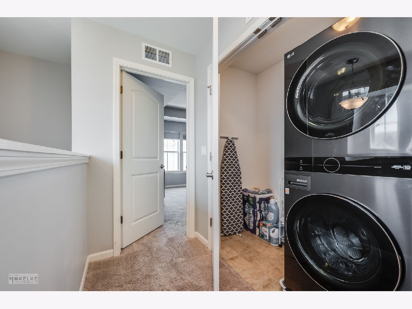
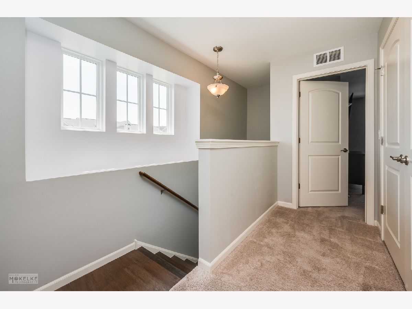
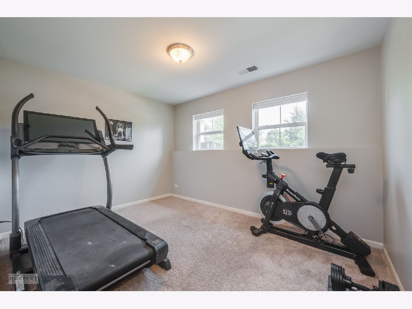
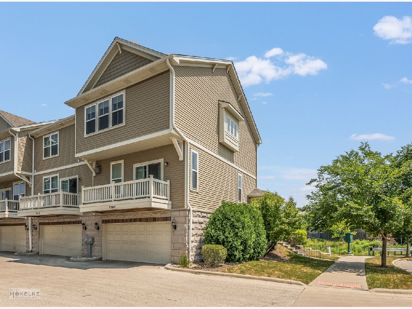
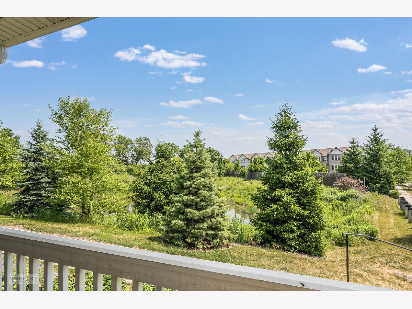
Room Specifics
Total Bedrooms: 3
Bedrooms Above Ground: 3
Bedrooms Below Ground: 0
Dimensions: —
Floor Type: —
Dimensions: —
Floor Type: —
Full Bathrooms: 3
Bathroom Amenities: Double Sink
Bathroom in Basement: 0
Rooms: —
Basement Description: Finished
Other Specifics
| 2 | |
| — | |
| Asphalt | |
| — | |
| — | |
| 47 X 116 | |
| — | |
| — | |
| — | |
| — | |
| Not in DB | |
| — | |
| — | |
| — | |
| — |
Tax History
| Year | Property Taxes |
|---|---|
| 2020 | $7,113 |
| 2023 | $7,469 |
Contact Agent
Nearby Similar Homes
Nearby Sold Comparables
Contact Agent
Listing Provided By
Berkshire Hathaway HomeServices Chicago


