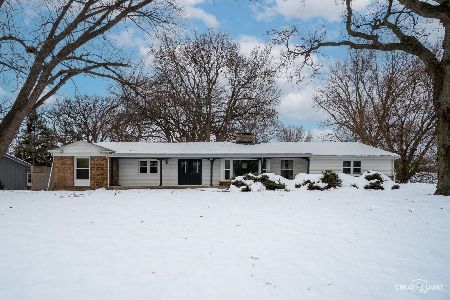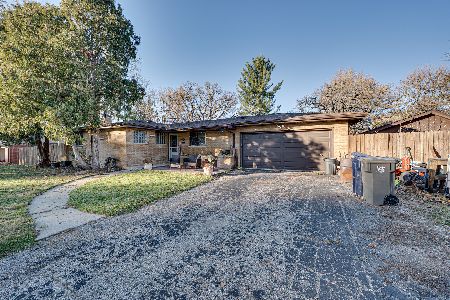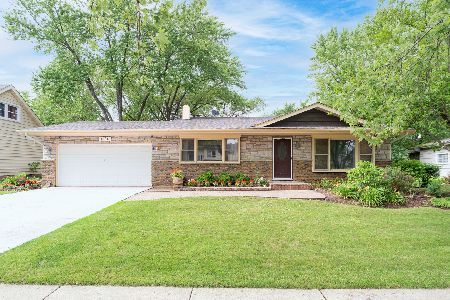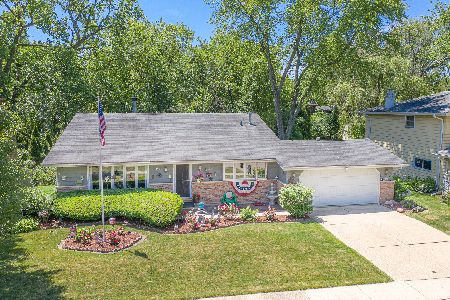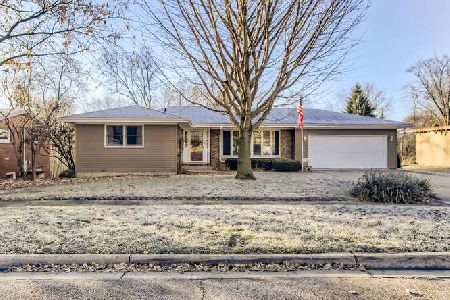1190 Fairwood Drive, Elgin, Illinois 60123
$227,000
|
Sold
|
|
| Status: | Closed |
| Sqft: | 1,244 |
| Cost/Sqft: | $181 |
| Beds: | 3 |
| Baths: | 3 |
| Year Built: | 1971 |
| Property Taxes: | $5,088 |
| Days On Market: | 2515 |
| Lot Size: | 0,46 |
Description
Wow! Beautifully updated 3 bedroom ranch with a walkout basement on almost 1/2 an acre! Open floor plan with a large living room and a dining room with sliders to the deck. The Master Suite has a full bath, and there are two more generous bedrooms and an additional full bath on the main level. There's a full finished walkout basement that offers a huge family room, bar, rec room, laundry storage room, a sun room and another full bathroom. Out back you'll find a huge yard with a fire pit and an upper level deck, perfect for relaxing or entertaining! Newer appliances and washer/dryer. Great location near shopping, transportation and schools. This is one you'll want to see in person - nothing to do here but move in and enjoy!
Property Specifics
| Single Family | |
| — | |
| Ranch | |
| 1971 | |
| Walkout | |
| — | |
| No | |
| 0.46 |
| Kane | |
| Century Oaks | |
| 0 / Not Applicable | |
| None | |
| Public | |
| Public Sewer | |
| 10302339 | |
| 0603453023 |
Nearby Schools
| NAME: | DISTRICT: | DISTANCE: | |
|---|---|---|---|
|
Grade School
Century Oaks Elementary School |
46 | — | |
|
Middle School
Kimball Middle School |
46 | Not in DB | |
|
High School
Larkin High School |
46 | Not in DB | |
Property History
| DATE: | EVENT: | PRICE: | SOURCE: |
|---|---|---|---|
| 30 Nov, 2012 | Sold | $152,000 | MRED MLS |
| 16 Oct, 2012 | Under contract | $159,900 | MRED MLS |
| — | Last price change | $164,900 | MRED MLS |
| 29 Jan, 2012 | Listed for sale | $187,900 | MRED MLS |
| 19 Apr, 2019 | Sold | $227,000 | MRED MLS |
| 13 Mar, 2019 | Under contract | $225,000 | MRED MLS |
| 8 Mar, 2019 | Listed for sale | $225,000 | MRED MLS |
Room Specifics
Total Bedrooms: 3
Bedrooms Above Ground: 3
Bedrooms Below Ground: 0
Dimensions: —
Floor Type: Wood Laminate
Dimensions: —
Floor Type: Wood Laminate
Full Bathrooms: 3
Bathroom Amenities: Whirlpool
Bathroom in Basement: 1
Rooms: Recreation Room,Sun Room
Basement Description: Finished
Other Specifics
| 2.1 | |
| Concrete Perimeter | |
| Asphalt | |
| Deck | |
| — | |
| 95 X 47 X 209 X 59 X 196 | |
| Unfinished | |
| Full | |
| — | |
| Range, Dishwasher, Refrigerator, Washer, Dryer, Disposal | |
| Not in DB | |
| Sidewalks, Street Lights, Street Paved | |
| — | |
| — | |
| Gas Log |
Tax History
| Year | Property Taxes |
|---|---|
| 2012 | $5,424 |
| 2019 | $5,088 |
Contact Agent
Nearby Similar Homes
Nearby Sold Comparables
Contact Agent
Listing Provided By
Premier Living Properties

