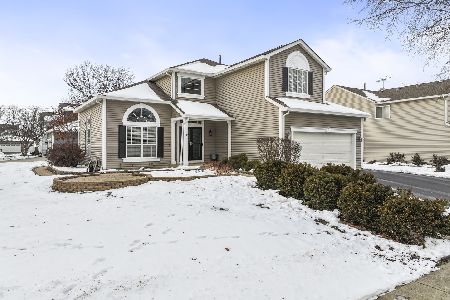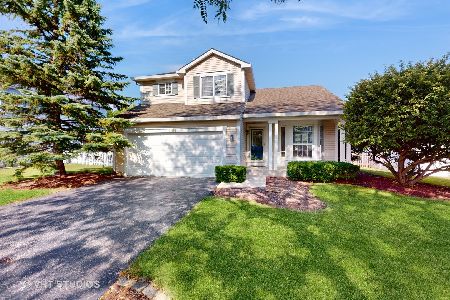1190 Halfmoon Gate, Lake In The Hills, Illinois 60156
$227,000
|
Sold
|
|
| Status: | Closed |
| Sqft: | 1,454 |
| Cost/Sqft: | $155 |
| Beds: | 3 |
| Baths: | 3 |
| Year Built: | 1993 |
| Property Taxes: | $7,151 |
| Days On Market: | 1638 |
| Lot Size: | 0,19 |
Description
FINAL AND BEST DUE THURSDAY 8/5 by 9pm. by Welcome home to this beautiful 3 Bedroom, 2.5 Bath home in the popular Big Sky Subdivision! Sitting right at the intersection of Miller Road and Randall Road, you're close to every major road you will need for your work commute. Great restaurants only minutes away, Algonquin Commons Shopping Center down the road, Three Oaks Recreation Center, and excellent school districts! Spacious master bedroom with a vaulted ceiling, dual closets, and a master bath with double sinks with a separate area for the shower and toilet - no more waiting to use the sinks while someone else is in there! Open living area that leads right into a kitchen and dining area lined with windows and hardwood floors throughout the main level. The yard is ready for your imagination with enough space to create your ideal outdoor escape! Roof, siding, and the 2nd floor rear windows of the home were replaced 5-6 years ago. Water heater and sump pump were replaced last year, 2020. AC replaced in 2019, Furnace in 2009. New Washer and Dryer in 2017. All of your major components have been updated and maintained! Bring your ideas for the interior!
Property Specifics
| Single Family | |
| — | |
| Contemporary | |
| 1993 | |
| Full | |
| SNOWFALL | |
| No | |
| 0.19 |
| Mc Henry | |
| Big Sky | |
| — / Not Applicable | |
| None | |
| Public | |
| Public Sewer | |
| 11167328 | |
| 1919407001 |
Property History
| DATE: | EVENT: | PRICE: | SOURCE: |
|---|---|---|---|
| 30 Aug, 2021 | Sold | $227,000 | MRED MLS |
| 6 Aug, 2021 | Under contract | $225,000 | MRED MLS |
| 24 Jul, 2021 | Listed for sale | $225,000 | MRED MLS |
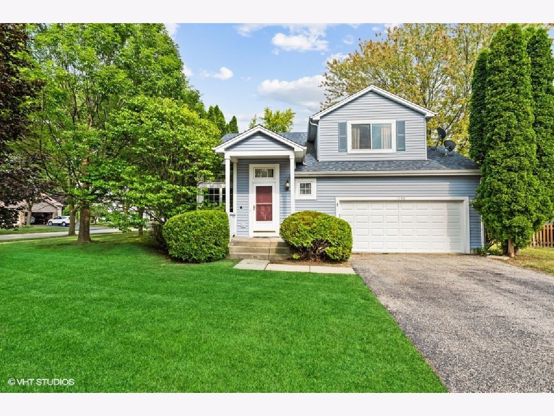
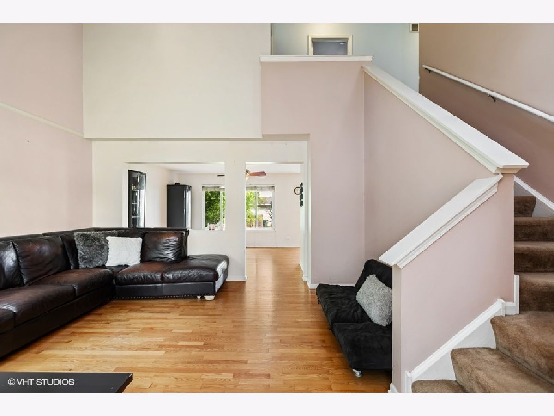
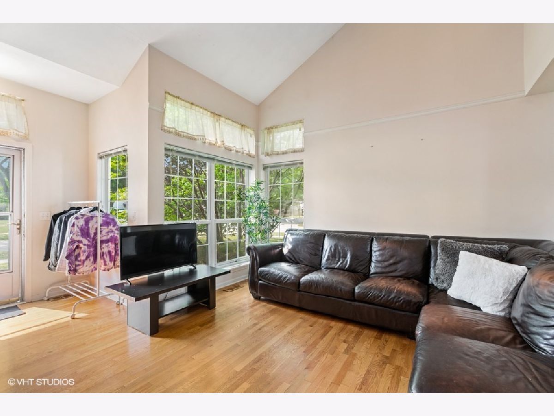
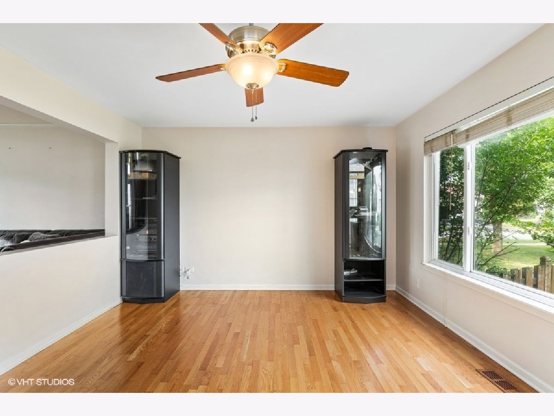
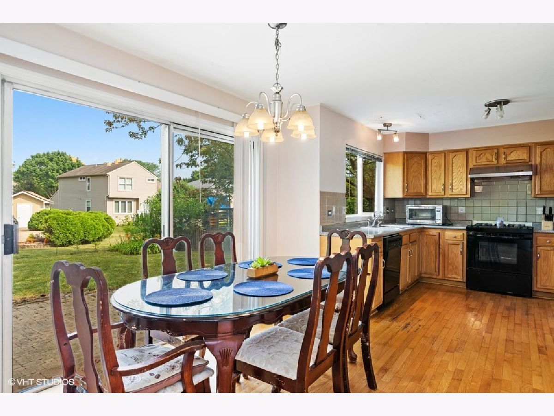
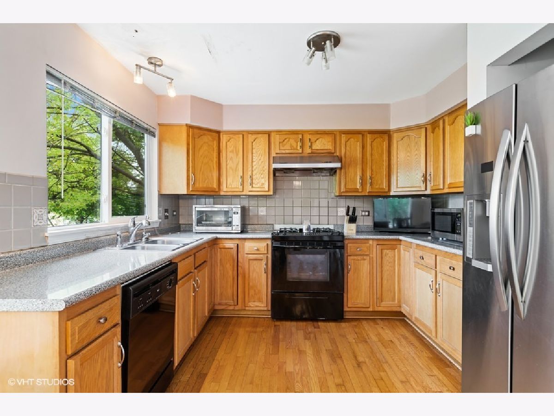
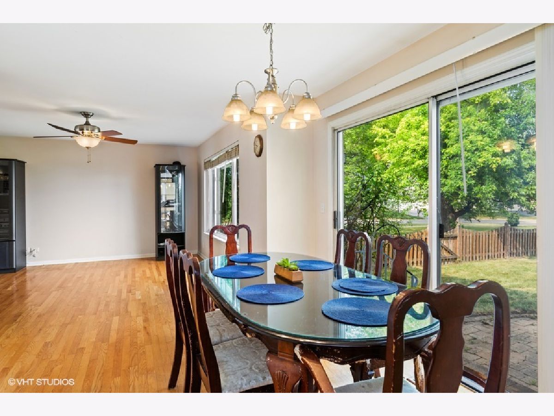
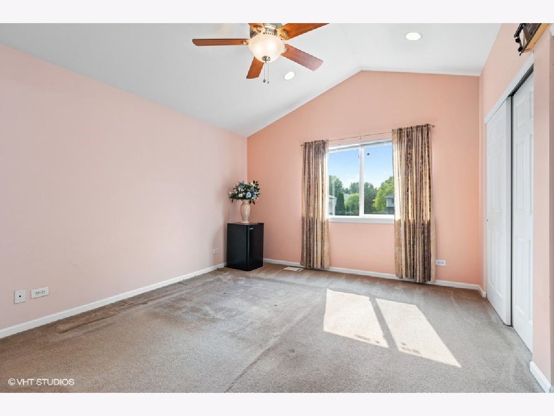
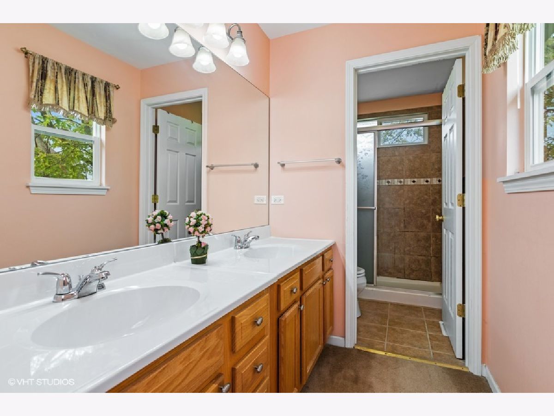
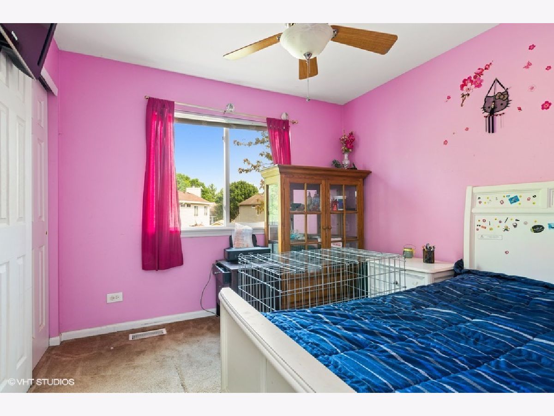
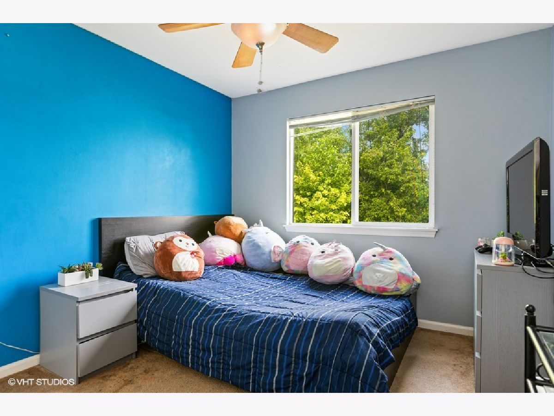
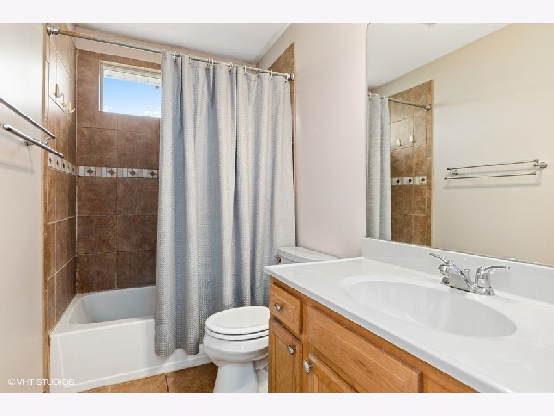
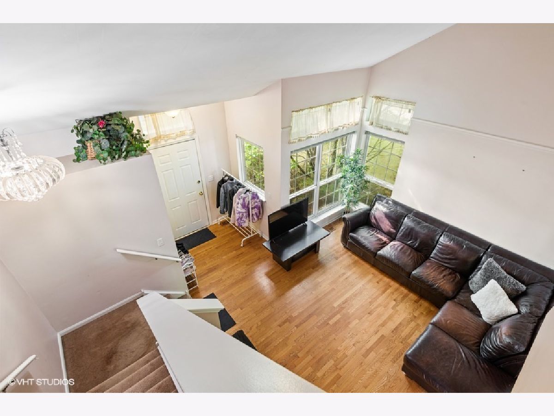
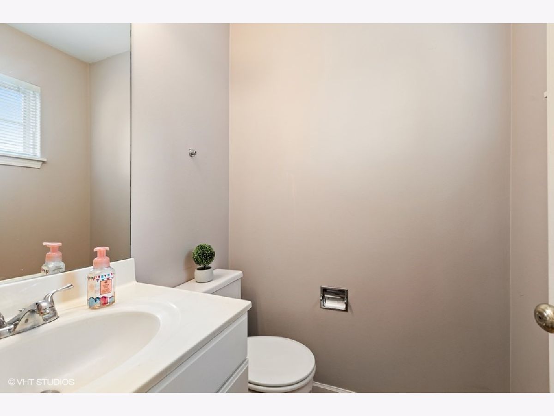
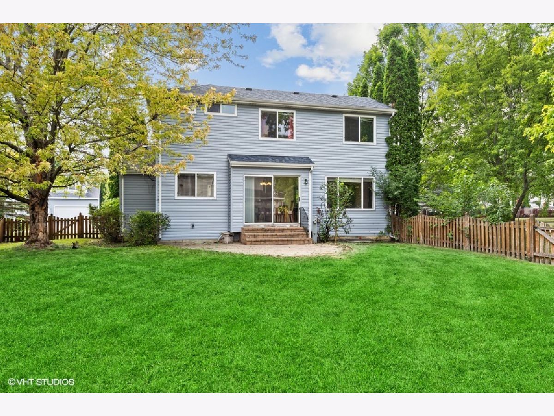
Room Specifics
Total Bedrooms: 3
Bedrooms Above Ground: 3
Bedrooms Below Ground: 0
Dimensions: —
Floor Type: Carpet
Dimensions: —
Floor Type: Carpet
Full Bathrooms: 3
Bathroom Amenities: —
Bathroom in Basement: 0
Rooms: Eating Area
Basement Description: Unfinished
Other Specifics
| 2 | |
| Concrete Perimeter | |
| Asphalt | |
| Patio | |
| Corner Lot | |
| 11113 | |
| — | |
| Full | |
| Vaulted/Cathedral Ceilings, Hardwood Floors, First Floor Laundry | |
| — | |
| Not in DB | |
| Park, Curbs, Sidewalks, Street Lights, Street Paved | |
| — | |
| — | |
| — |
Tax History
| Year | Property Taxes |
|---|---|
| 2021 | $7,151 |
Contact Agent
Nearby Similar Homes
Nearby Sold Comparables
Contact Agent
Listing Provided By
RE/MAX Central Inc.



