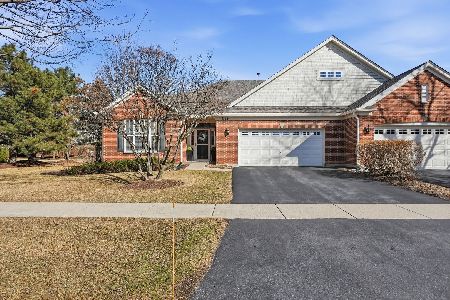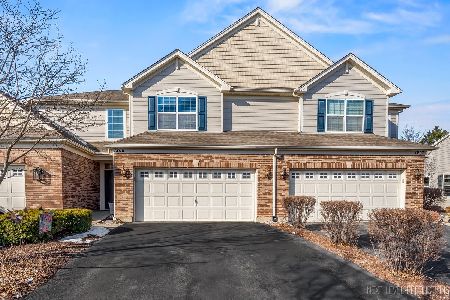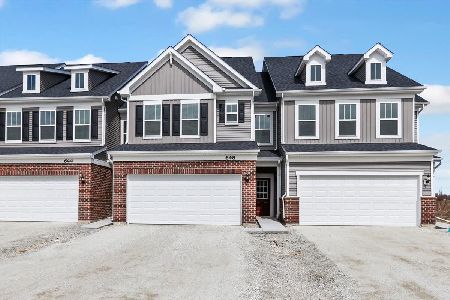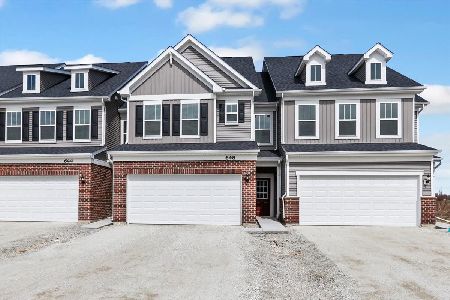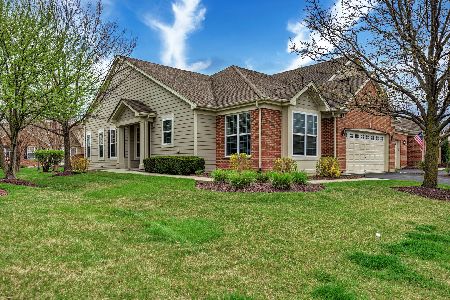1190 Patrick Henry Parkway, Bolingbrook, Illinois 60490
$464,900
|
Sold
|
|
| Status: | Closed |
| Sqft: | 3,970 |
| Cost/Sqft: | $117 |
| Beds: | 3 |
| Baths: | 3 |
| Year Built: | 2006 |
| Property Taxes: | $8,934 |
| Days On Market: | 1270 |
| Lot Size: | 0,00 |
Description
**Multiple offers received- final and best due sunday, 5pm, 9.11. WOW! This rarely available Denali Model in the sought out Wheatland subdivision of Bolingbrook is now available! Original Owners who are impeccably clean have meticulously maintained this beautiful end unit, ranch townhouse. This property offers 4 generously sized bedrooms and 3 full baths with a finished basement. Upon walking in, you will be greeted with true comfort and that "at home" feeling. The expansive main level has an open layout with a MASSIVE eat in kitchen area equipped with bar stool area, island, Corian counters, stainless steel appliances, and quality wood cabinets. Gleaming hardwood flooring, vaulted ceilings with canned lighting, a cozy gas fireplace, and a large attached deck are just some of the features this home has to offer. There is a 2 car attached garage The primary bedroom suite offers a 4 piece bath with dual sinks, and a separate shower and tub area, as well as a HUGE walk in closet. Downstairs is tastefully finished with neutral design and offers a game room, living space, large bedroom, full bath, and additional storage room. Custom window treatments stay with the home. Plainfield school district, elementary schools nearby and easy access to I-55 from Essington Road. Radon System already installed.
Property Specifics
| Condos/Townhomes | |
| 1 | |
| — | |
| 2006 | |
| — | |
| DENALI | |
| No | |
| — |
| Will | |
| — | |
| 292 / Monthly | |
| — | |
| — | |
| — | |
| 11623371 | |
| 0701253030231001 |
Property History
| DATE: | EVENT: | PRICE: | SOURCE: |
|---|---|---|---|
| 9 Nov, 2022 | Sold | $464,900 | MRED MLS |
| 11 Sep, 2022 | Under contract | $464,900 | MRED MLS |
| 7 Sep, 2022 | Listed for sale | $464,900 | MRED MLS |
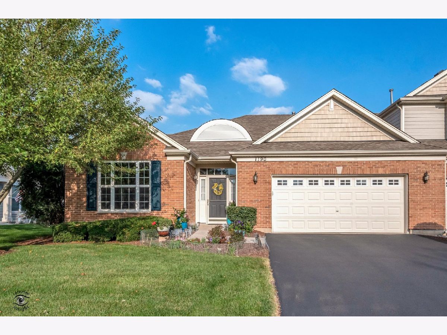
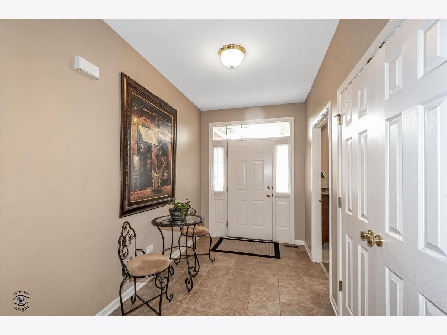
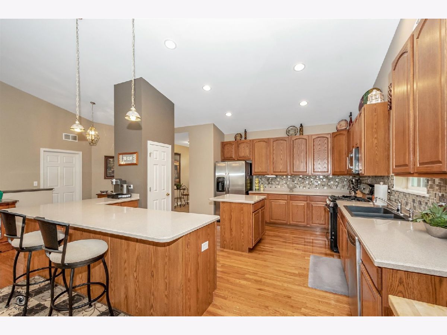
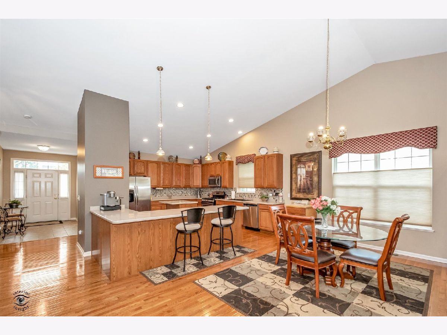
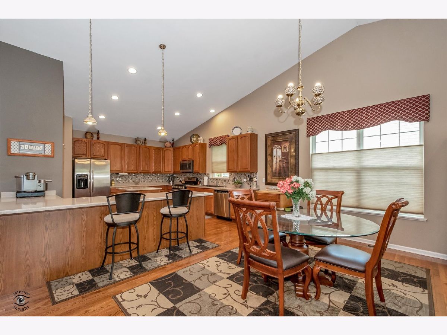
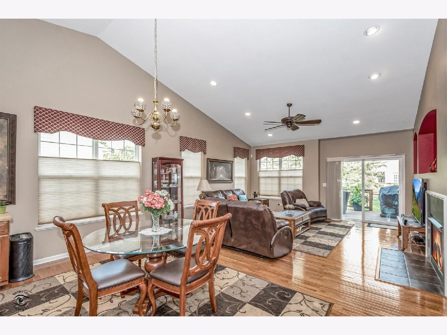
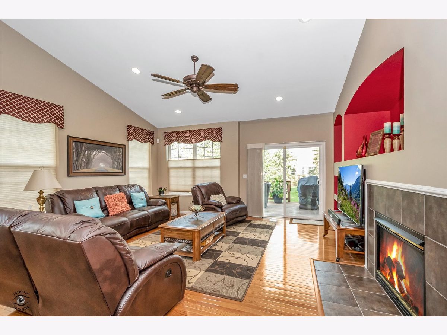
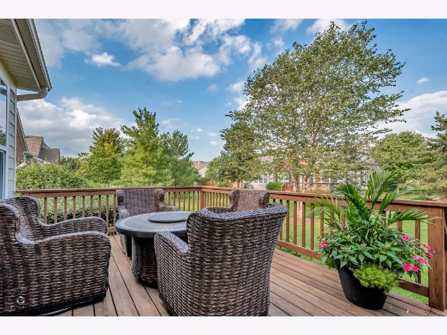
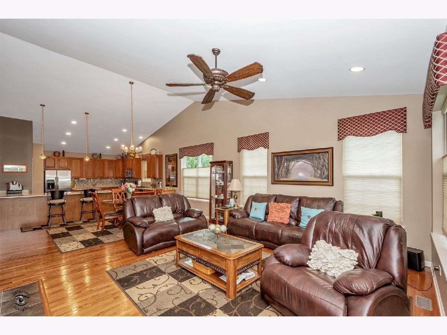
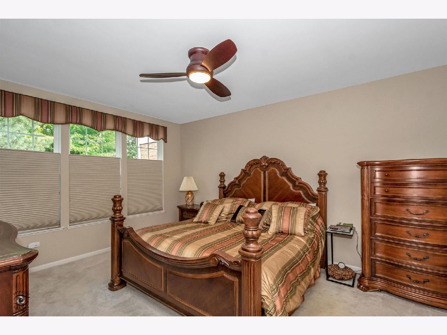
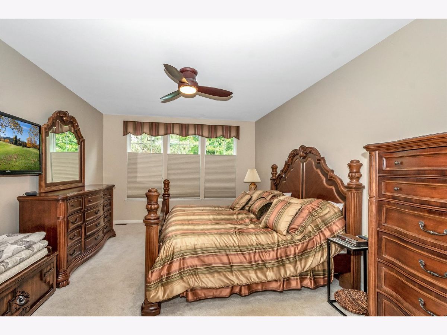
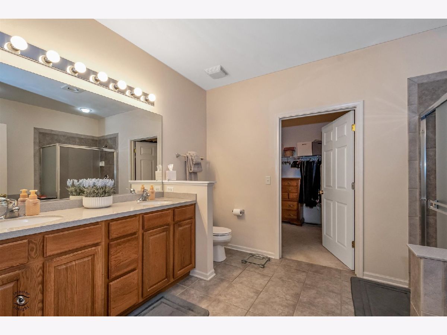
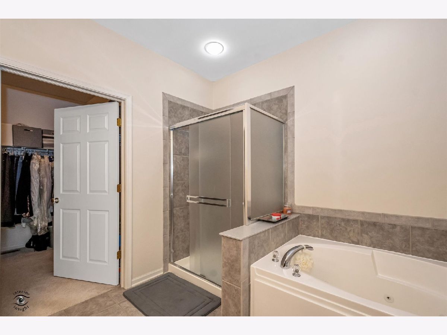
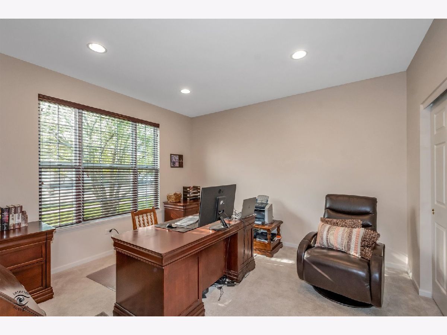
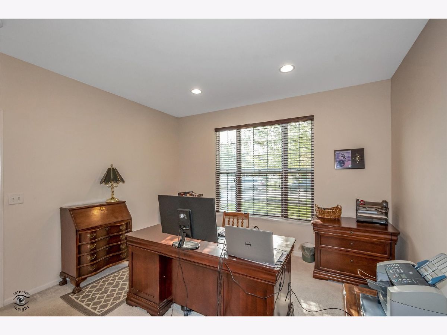
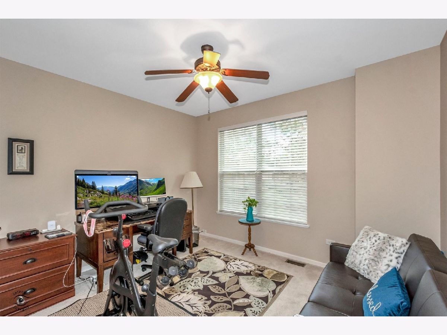
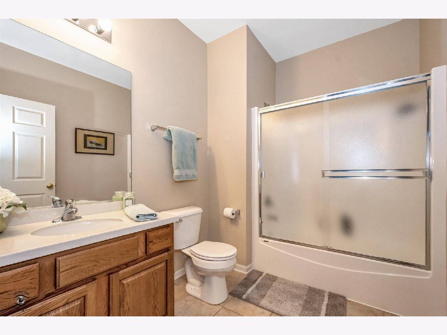
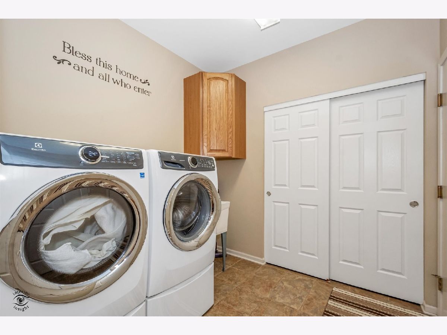
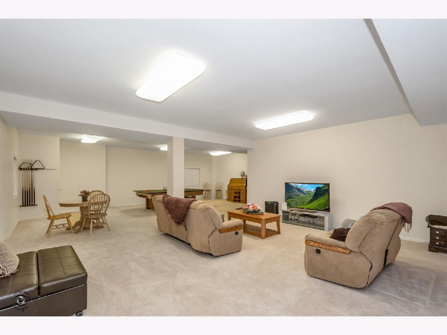
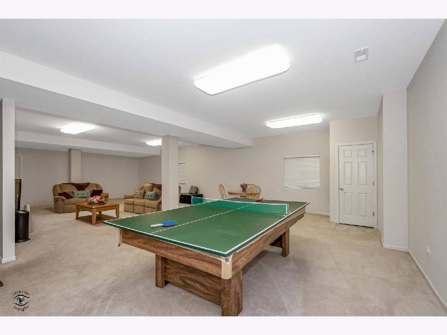
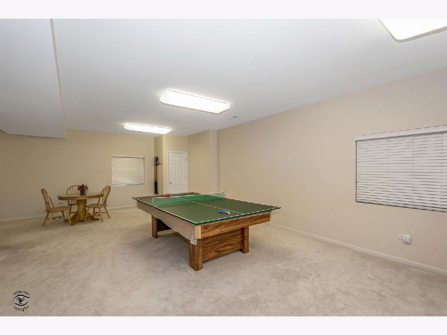
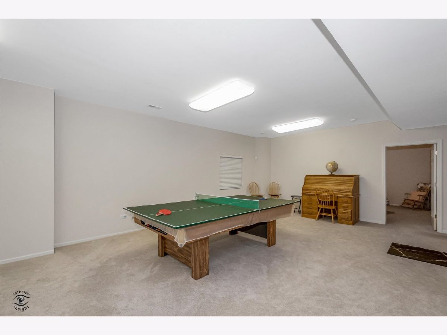
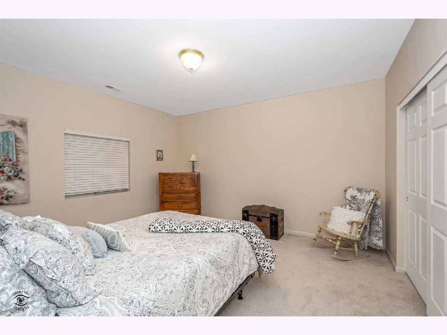
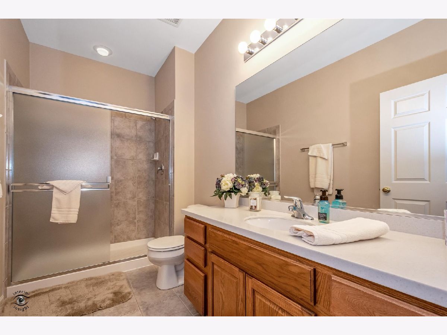
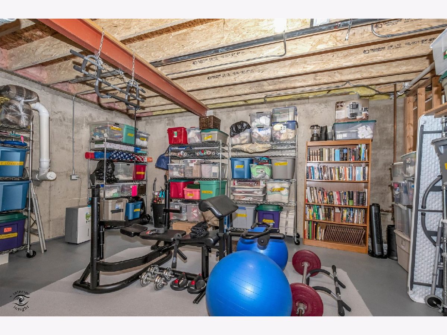
Room Specifics
Total Bedrooms: 4
Bedrooms Above Ground: 3
Bedrooms Below Ground: 1
Dimensions: —
Floor Type: —
Dimensions: —
Floor Type: —
Dimensions: —
Floor Type: —
Full Bathrooms: 3
Bathroom Amenities: Separate Shower,Double Sink
Bathroom in Basement: 1
Rooms: —
Basement Description: Finished,Storage Space
Other Specifics
| 2 | |
| — | |
| — | |
| — | |
| — | |
| 130X144X131X144 | |
| — | |
| — | |
| — | |
| — | |
| Not in DB | |
| — | |
| — | |
| — | |
| — |
Tax History
| Year | Property Taxes |
|---|---|
| 2022 | $8,934 |
Contact Agent
Nearby Similar Homes
Nearby Sold Comparables
Contact Agent
Listing Provided By
eXp Realty, LLC

