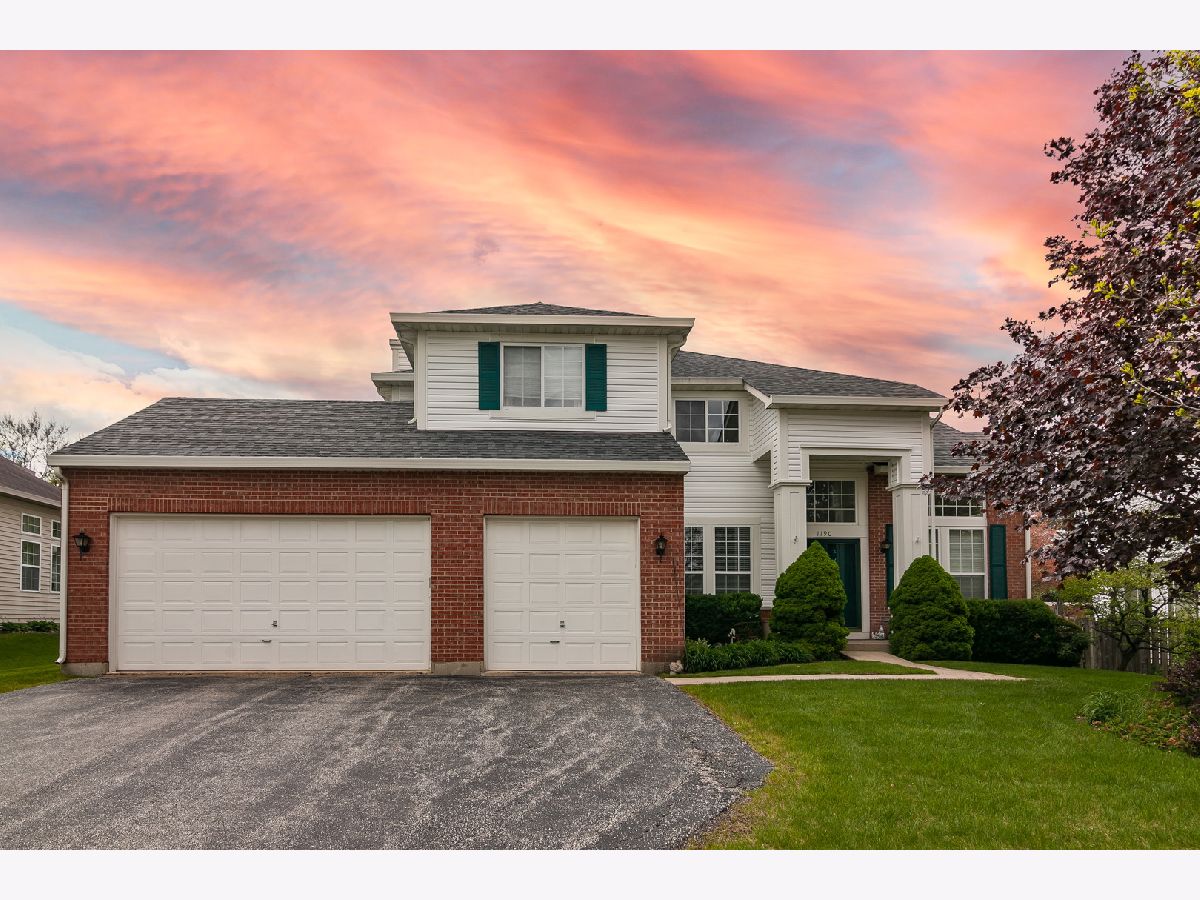1190 Westfield Way, Mundelein, Illinois 60060
$360,000
|
Sold
|
|
| Status: | Closed |
| Sqft: | 3,013 |
| Cost/Sqft: | $111 |
| Beds: | 3 |
| Baths: | 3 |
| Year Built: | 1998 |
| Property Taxes: | $11,918 |
| Days On Market: | 1719 |
| Lot Size: | 0,28 |
Description
Step into this 3000+ sq ft 2 story with its soaring open entryway, volume ceilings and Exceptional Value for this Colony of Longmeadow home! Needs some tender loving care and updates that could put $$$ into your pocket with your HGTV vision and sweat equity. Great inside location on .28 acre lot backs up to open area and right down the street from neighborhood park. 3 roomy bedrooms + huge loft. French doors open to 1st floor den/office. Flexible floorplan with Living room adjacent to Dining room large enough for family gatherings. Kitchen with 42" cabinets, center island, newer appliances opens to Cozy family room with fireplace (gas) and built in bookcases. Eating area with sliding doors to deck and brick paver patio. French doors lead to Primary bedroom with 2 walk in closets, spa bath with soaking tub, double vanity, shower. 2 additional nice size bedrooms. Part unfinished basement + part crawl. 3 car attached garage! Many big ticket updates include Stainless steel appliances (refrigerator, stove, microwave, grohe faucet/soap dispenser, '17), Kitchen aid disposal and Maytag washer '20, roof '16, siding '16, furnace and humidifier '10. Seller had taxes appealed and have been lowered considerably for 2021.
Property Specifics
| Single Family | |
| — | |
| Colonial | |
| 1998 | |
| Partial | |
| — | |
| No | |
| 0.28 |
| Lake | |
| Colony Of Longmeadow | |
| 75 / Annual | |
| None | |
| Lake Michigan | |
| Public Sewer | |
| 11083108 | |
| 10232020240000 |
Nearby Schools
| NAME: | DISTRICT: | DISTANCE: | |
|---|---|---|---|
|
High School
Mundelein Cons High School |
120 | Not in DB | |
Property History
| DATE: | EVENT: | PRICE: | SOURCE: |
|---|---|---|---|
| 8 Jul, 2021 | Sold | $360,000 | MRED MLS |
| 12 May, 2021 | Under contract | $333,900 | MRED MLS |
| 10 May, 2021 | Listed for sale | $333,900 | MRED MLS |






















Room Specifics
Total Bedrooms: 3
Bedrooms Above Ground: 3
Bedrooms Below Ground: 0
Dimensions: —
Floor Type: Carpet
Dimensions: —
Floor Type: Carpet
Full Bathrooms: 3
Bathroom Amenities: Double Sink,Soaking Tub
Bathroom in Basement: 0
Rooms: Office,Loft,Foyer
Basement Description: Unfinished
Other Specifics
| 3 | |
| — | |
| — | |
| Deck, Patio | |
| Backs to Trees/Woods | |
| 74X150 | |
| — | |
| Full | |
| Vaulted/Cathedral Ceilings, Hardwood Floors, First Floor Laundry, Walk-In Closet(s), Bookcases, Ceiling - 10 Foot, Open Floorplan, Some Carpeting, Some Wood Floors | |
| Range, Microwave, Dishwasher, Refrigerator, Washer, Dryer, Disposal, Stainless Steel Appliance(s) | |
| Not in DB | |
| Park, Curbs, Sidewalks, Street Lights, Street Paved | |
| — | |
| — | |
| — |
Tax History
| Year | Property Taxes |
|---|---|
| 2021 | $11,918 |
Contact Agent
Nearby Similar Homes
Nearby Sold Comparables
Contact Agent
Listing Provided By
RE/MAX Showcase






