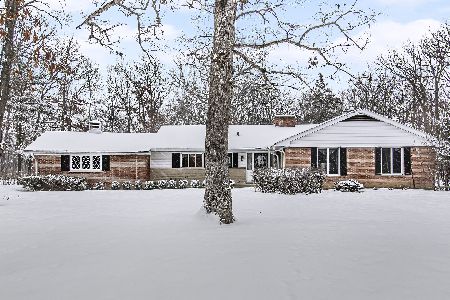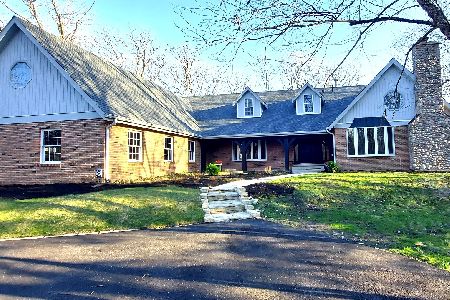1190 Whigam Road, Riverwoods, Illinois 60015
$1,936,000
|
Sold
|
|
| Status: | Closed |
| Sqft: | 5,667 |
| Cost/Sqft: | $353 |
| Beds: | 4 |
| Baths: | 7 |
| Year Built: | 2006 |
| Property Taxes: | $28,896 |
| Days On Market: | 1034 |
| Lot Size: | 1,37 |
Description
Welcome to 1190 Whigam Road in the highly sought-after Riverwoods community! This stunning home, designed by Kipnis Architecture and Planning, seamlessly blends modern luxury with green living. As you step into the foyer, you'll be immediately drawn to the two story entrance with second story balcony. The main level offers an open floor plan which creates a welcoming and spacious atmosphere. The warm and inviting living area is perfect for entertaining guests or simply relaxing with loved ones. The gourmet kitchen features high-end appliances, custom cabinetry, breakfast area and a large island with seating for six. The adjacent covered patio area overlooks the backyard compete with built in kitchen and pizza oven, making it the perfect spot for al fresco dining. Upstairs, you'll find four spacious bedrooms, including a luxurious master suite complete with a spa-like bathroom and walk-in closets. The additional bedrooms feature one on-suite and a spacious shared bath between the two vaulted ceiling bedrooms. The finished lower level provides even more living space with a family room, entertainers kitchen, fitness or yoga studio, additional bedroom, and full bathroom. The home boasts green features, including Geothermal HVAC, a whole house fan, operable transom windows, Insoylation foam insulation perimeter, Cellulose interior insulation, cement fiber board exterior siding, FSC and engineered building materials, and reclaimed oak flooring. The outdoor space is just as impressive as the interior, with a professionally landscaped yard, raised garden beds, wraparound patios, fire pits, pergola and plenty of room for outdoor activities. Edward L. Ryerson Conservation Area wraps around the home offering true privacy and adventure. Ingenious surprises at every corner are waiting to be shared. This home truly has it all and is ready for its next owner to move in and enjoy!
Property Specifics
| Single Family | |
| — | |
| — | |
| 2006 | |
| — | |
| — | |
| No | |
| 1.37 |
| Lake | |
| — | |
| — / Not Applicable | |
| — | |
| — | |
| — | |
| 11766868 | |
| 15253010010000 |
Nearby Schools
| NAME: | DISTRICT: | DISTANCE: | |
|---|---|---|---|
|
High School
Deerfield High School |
113 | Not in DB | |
Property History
| DATE: | EVENT: | PRICE: | SOURCE: |
|---|---|---|---|
| 6 Jun, 2023 | Sold | $1,936,000 | MRED MLS |
| 5 May, 2023 | Under contract | $2,000,000 | MRED MLS |
| 27 Apr, 2023 | Listed for sale | $2,000,000 | MRED MLS |
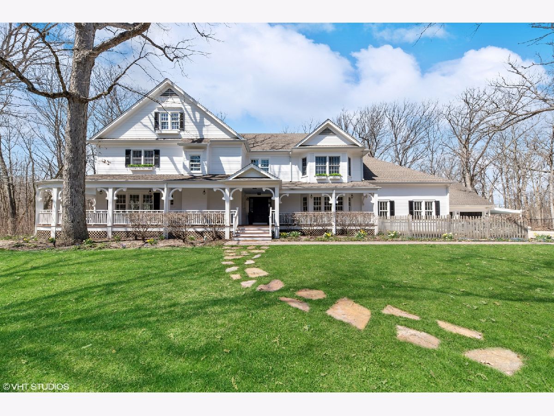




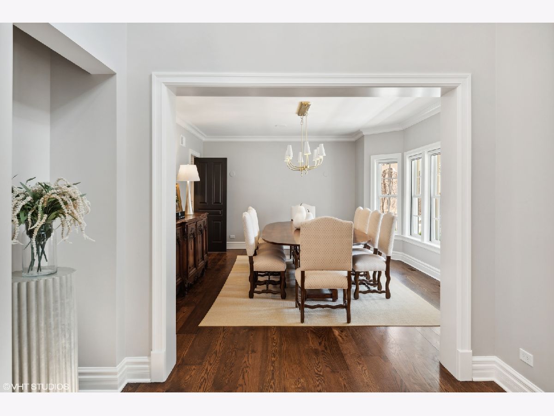
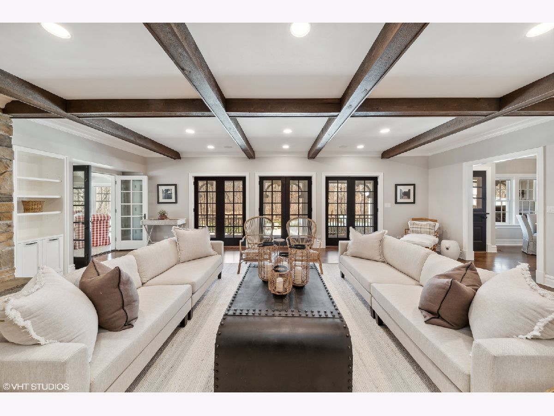
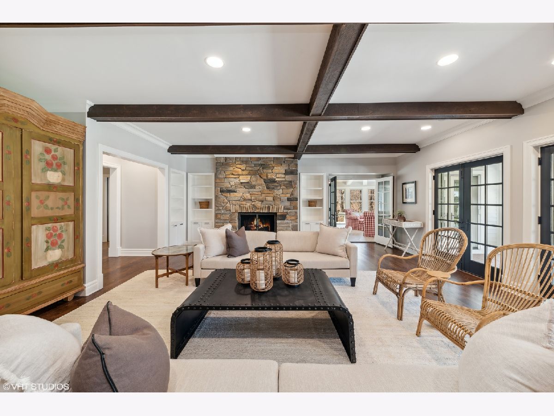
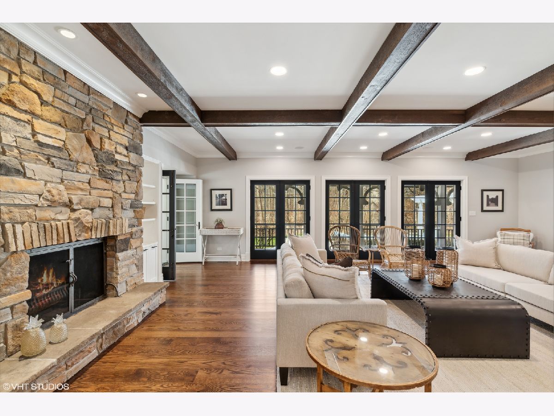
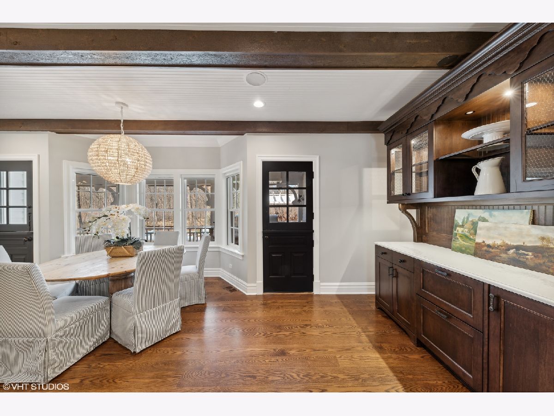

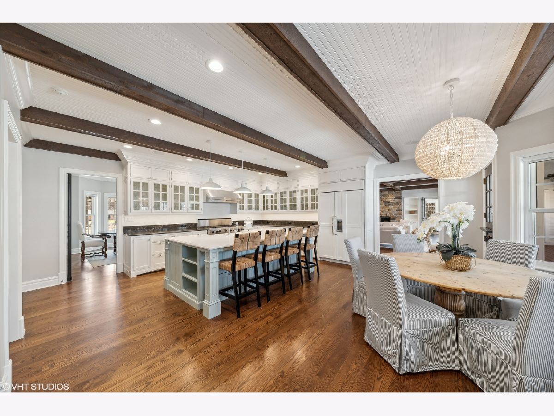


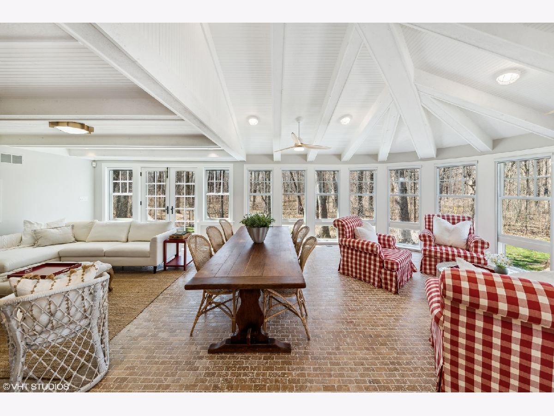
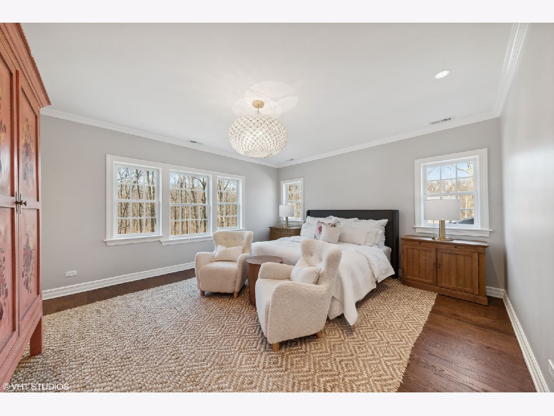




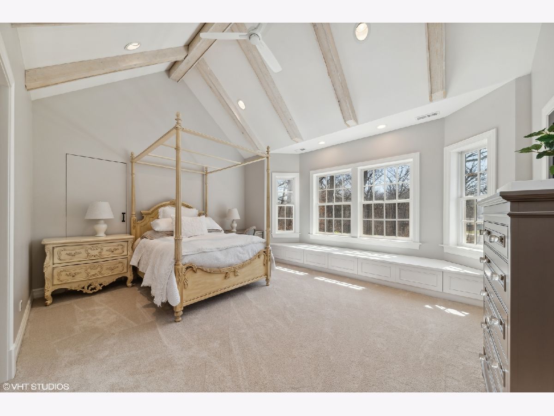

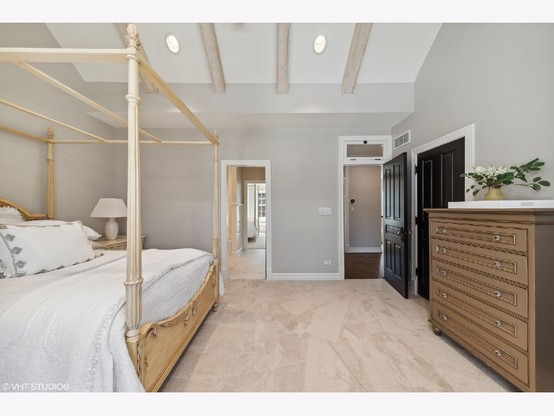

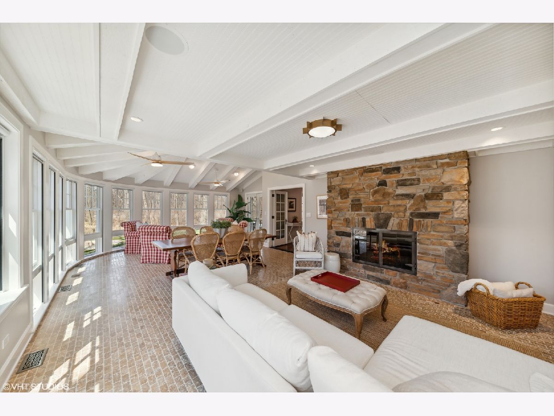




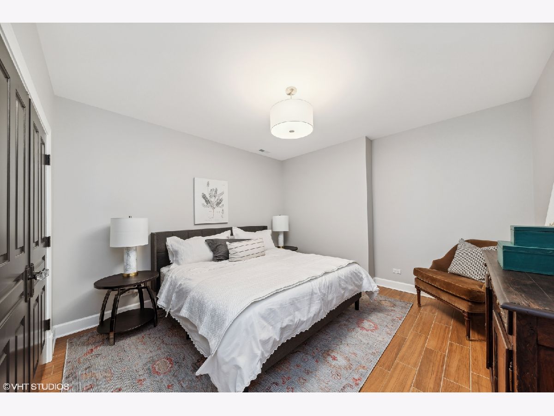
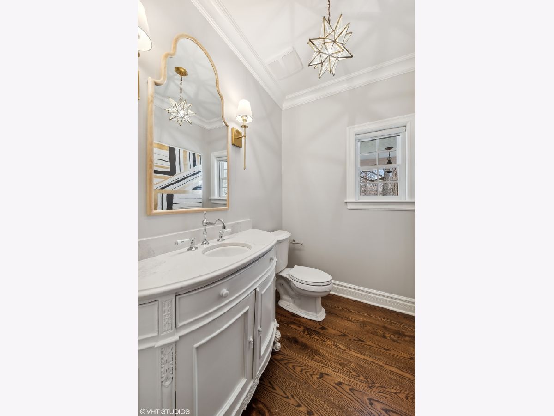



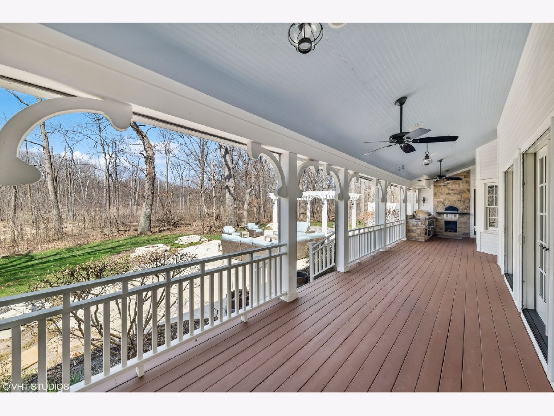






Room Specifics
Total Bedrooms: 5
Bedrooms Above Ground: 4
Bedrooms Below Ground: 1
Dimensions: —
Floor Type: —
Dimensions: —
Floor Type: —
Dimensions: —
Floor Type: —
Dimensions: —
Floor Type: —
Full Bathrooms: 7
Bathroom Amenities: Steam Shower
Bathroom in Basement: 1
Rooms: —
Basement Description: Finished
Other Specifics
| 3 | |
| — | |
| Concrete | |
| — | |
| — | |
| 82X233 | |
| Pull Down Stair | |
| — | |
| — | |
| — | |
| Not in DB | |
| — | |
| — | |
| — | |
| — |
Tax History
| Year | Property Taxes |
|---|---|
| 2023 | $28,896 |
Contact Agent
Nearby Similar Homes
Nearby Sold Comparables
Contact Agent
Listing Provided By
Premier Relocation, Inc.


