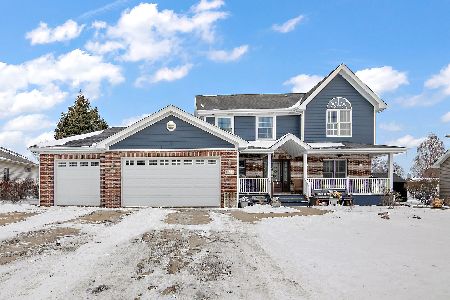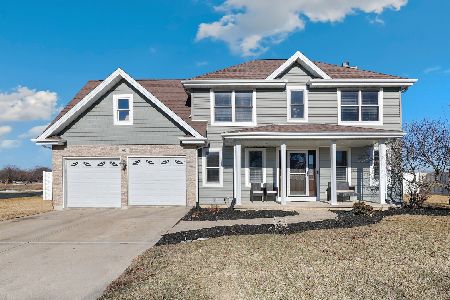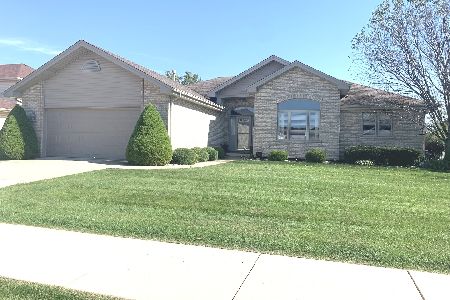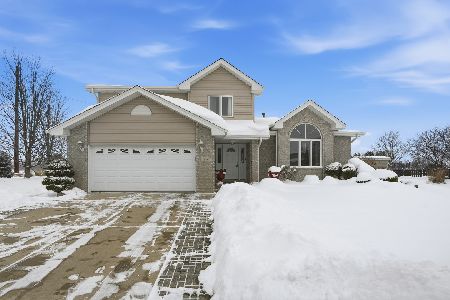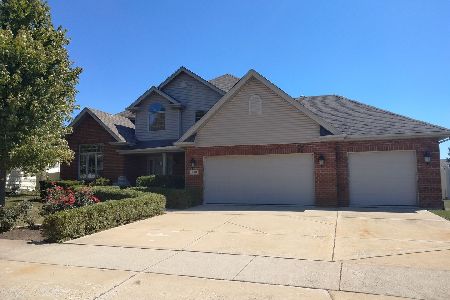1190 White Tail Drive, Manteno, Illinois 60950
$283,000
|
Sold
|
|
| Status: | Closed |
| Sqft: | 2,000 |
| Cost/Sqft: | $145 |
| Beds: | 3 |
| Baths: | 2 |
| Year Built: | 2006 |
| Property Taxes: | $5,766 |
| Days On Market: | 4007 |
| Lot Size: | 0,00 |
Description
Elegant & Comfortable Split Floor Plan Ranch-Perfect for Entertaining-Featuring Full Basement-Heated 3 Car Garage-Formal Dining Room-Design, 9 Ft & Coffered Ceilings-Granite Throughout-3 Sided Fireplace with Hearth Room-Gorgeous Master Suite includes Whirlpool Tub, Tiled Shower, Dbl Vanity, WIC & Makeup Vanity-1st Floor Laundry-Professionally Landscaped-Sprinkler System-Quality Construction-Move-In Condition!
Property Specifics
| Single Family | |
| — | |
| — | |
| 2006 | |
| Full | |
| — | |
| No | |
| 0 |
| Kankakee | |
| — | |
| 0 / Not Applicable | |
| None | |
| Public | |
| Public Sewer | |
| 08848825 | |
| 03022130216900 |
Property History
| DATE: | EVENT: | PRICE: | SOURCE: |
|---|---|---|---|
| 5 Jun, 2015 | Sold | $283,000 | MRED MLS |
| 2 May, 2015 | Under contract | $289,500 | MRED MLS |
| — | Last price change | $299,500 | MRED MLS |
| 28 Feb, 2015 | Listed for sale | $299,500 | MRED MLS |
Room Specifics
Total Bedrooms: 3
Bedrooms Above Ground: 3
Bedrooms Below Ground: 0
Dimensions: —
Floor Type: Carpet
Dimensions: —
Floor Type: Carpet
Full Bathrooms: 2
Bathroom Amenities: Whirlpool,Separate Shower,Double Sink
Bathroom in Basement: 0
Rooms: Eating Area,Utility Room-1st Floor
Basement Description: Unfinished
Other Specifics
| 3 | |
| — | |
| Concrete | |
| Patio, Storms/Screens | |
| — | |
| 85X130 | |
| — | |
| Full | |
| Hardwood Floors, First Floor Bedroom, First Floor Laundry, First Floor Full Bath | |
| Range, Microwave, Dishwasher, Refrigerator, Washer, Dryer, Disposal | |
| Not in DB | |
| — | |
| — | |
| — | |
| Double Sided, Attached Fireplace Doors/Screen, Gas Log, Gas Starter |
Tax History
| Year | Property Taxes |
|---|---|
| 2015 | $5,766 |
Contact Agent
Nearby Similar Homes
Nearby Sold Comparables
Contact Agent
Listing Provided By
McColly Bennett Real Estate

