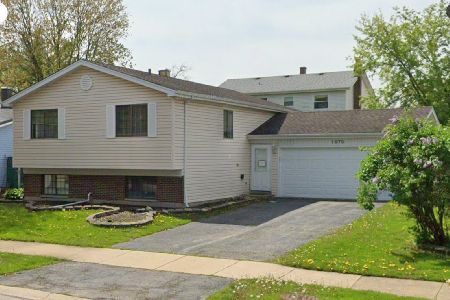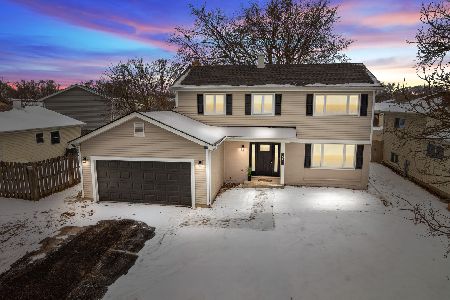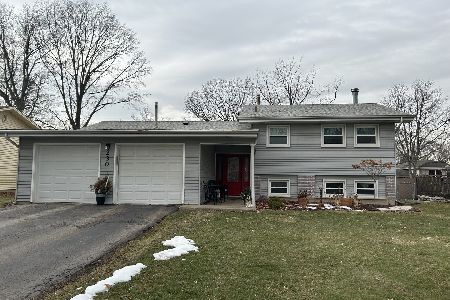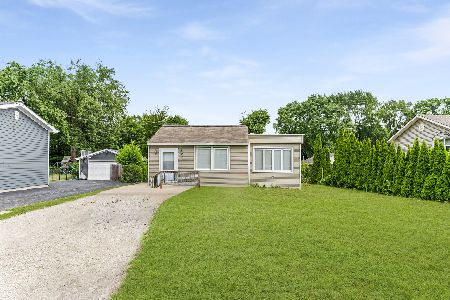1190 Whitehall Street, Lombard, Illinois 60148
$385,000
|
Sold
|
|
| Status: | Closed |
| Sqft: | 1,092 |
| Cost/Sqft: | $357 |
| Beds: | 4 |
| Baths: | 3 |
| Year Built: | 1980 |
| Property Taxes: | $6,655 |
| Days On Market: | 765 |
| Lot Size: | 0,00 |
Description
Welcome to this fabulous home in Incorporated Lombard, offering an exceptional opportunity to own a residence in the coveted Glen Ellyn School district 89/87. This 4-bedroom, 21/2-bathroom home boasts a prime location and feeds into esteemed schools, including Westfield Elementary, Glen Crest Middle School, & Glenbard South High School. The heart of this home is its stunning, fully remodeled kitchen, seamlessly integrated with the open living room and dining space. The kitchen features a beautiful island with seating, soft-close white cabinetry, a built-in pantry, granite counters, stainless steel appliances, and generous cabinet and counter space. On the main level, three bedrooms are clustered together, with the primary bedroom comfortably accommodating a king-size bed and providing direct access to the full, shared bathroom. The kitchen and dining space connect to a deck through a sunny sliding glass door, creating an ideal setting for entertaining. The lower level encompasses a spacious family room, a laundry and utility room, a second full bathroom, and an oversized flex room suitable for various purposes such as an exercise room, playroom, craft/hobby space, office or a home business space. Additionally, the lower level features the fourth bedroom option and access to the crawl space for storage. The two-car garage, with additional storage space, had direct access to the home's foyer with convenient coat closet upon entry. So many major updates including the roof (2020), siding (2022), windows & slider (2014), and HVAC has been replaced! Commuting is a breeze with easy access to I-355 and I-88. Nearby amenities include the Yorktown Shopping Center, Cooper's Hawk, Home Depot, drive-through Starbucks, Walmart, and various shopping and grocery options. Nearby recreational activities & amenities include Kensington Park and Playground, along with the Butterfield Park District offering a range of fun activities, as well as the Lombard Golf Course! This Foxworth beauty is the home you've been waiting for. Welcome home!
Property Specifics
| Single Family | |
| — | |
| — | |
| 1980 | |
| — | |
| — | |
| No | |
| — |
| Du Page | |
| Foxworth | |
| 0 / Not Applicable | |
| — | |
| — | |
| — | |
| 11964276 | |
| 0524407009 |
Nearby Schools
| NAME: | DISTRICT: | DISTANCE: | |
|---|---|---|---|
|
Grade School
Westfield Elementary School |
89 | — | |
|
Middle School
Glen Crest Middle School |
89 | Not in DB | |
|
High School
Glenbard South High School |
87 | Not in DB | |
Property History
| DATE: | EVENT: | PRICE: | SOURCE: |
|---|---|---|---|
| 31 May, 2013 | Sold | $237,500 | MRED MLS |
| 28 Apr, 2013 | Under contract | $245,000 | MRED MLS |
| — | Last price change | $249,900 | MRED MLS |
| 4 Mar, 2013 | Listed for sale | $249,900 | MRED MLS |
| 4 Mar, 2024 | Sold | $385,000 | MRED MLS |
| 1 Feb, 2024 | Under contract | $389,900 | MRED MLS |
| 25 Jan, 2024 | Listed for sale | $389,900 | MRED MLS |
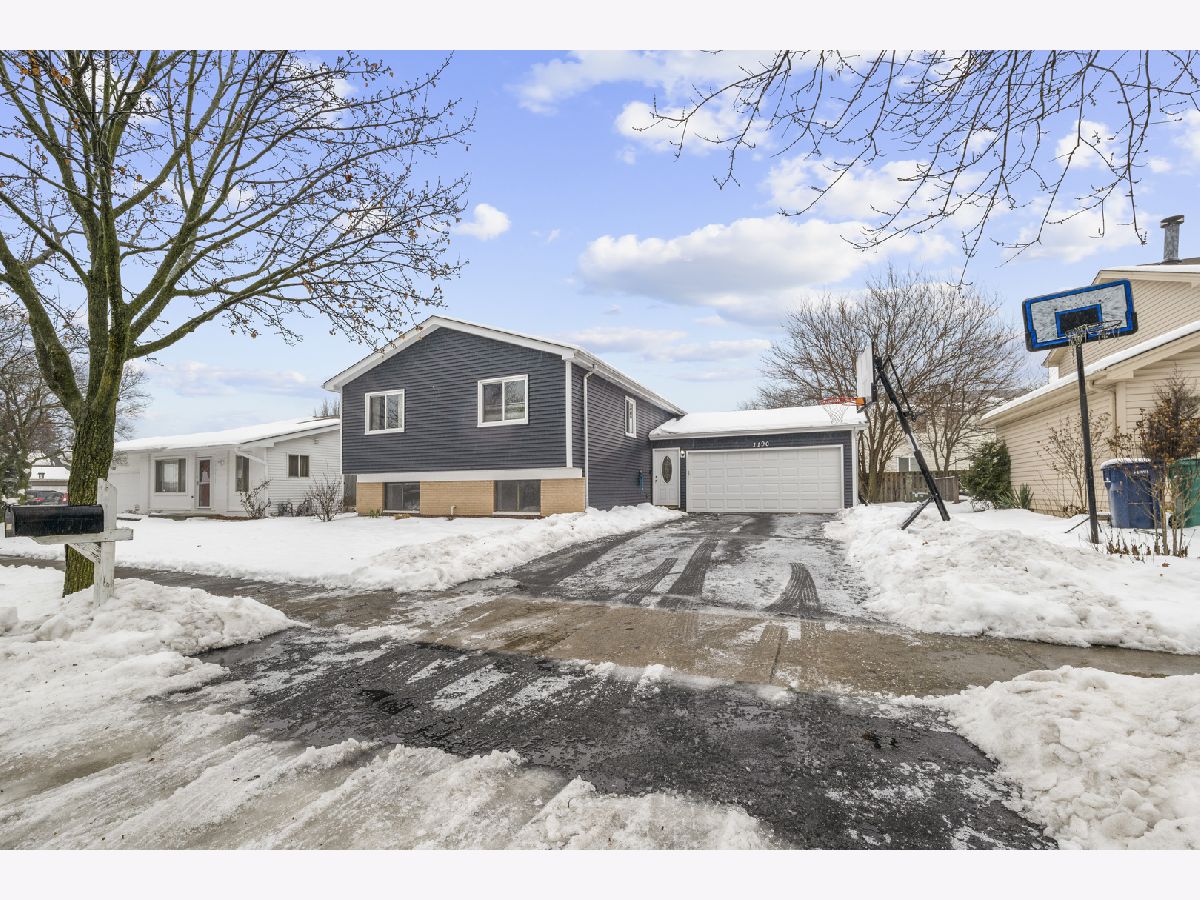








































Room Specifics
Total Bedrooms: 4
Bedrooms Above Ground: 4
Bedrooms Below Ground: 0
Dimensions: —
Floor Type: —
Dimensions: —
Floor Type: —
Dimensions: —
Floor Type: —
Full Bathrooms: 3
Bathroom Amenities: —
Bathroom in Basement: 0
Rooms: —
Basement Description: None
Other Specifics
| 2 | |
| — | |
| Asphalt | |
| — | |
| — | |
| 60 X 85 | |
| — | |
| — | |
| — | |
| — | |
| Not in DB | |
| — | |
| — | |
| — | |
| — |
Tax History
| Year | Property Taxes |
|---|---|
| 2013 | $5,215 |
| 2024 | $6,655 |
Contact Agent
Nearby Similar Homes
Nearby Sold Comparables
Contact Agent
Listing Provided By
Keller Williams Premiere Properties

