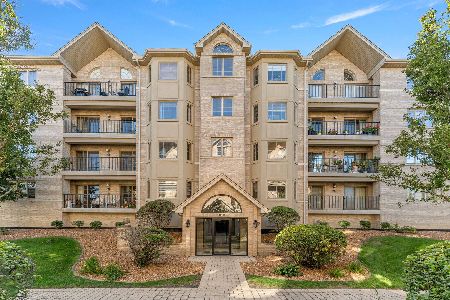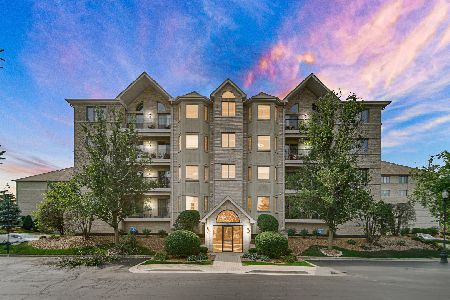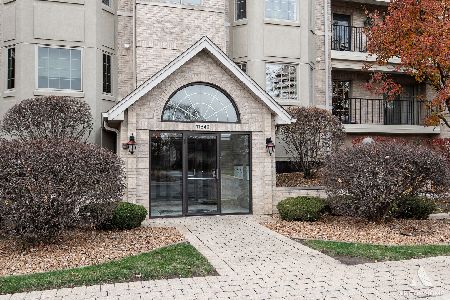11901 Windemere Court, Orland Park, Illinois 60467
$225,000
|
Sold
|
|
| Status: | Closed |
| Sqft: | 1,900 |
| Cost/Sqft: | $118 |
| Beds: | 2 |
| Baths: | 2 |
| Year Built: | 2003 |
| Property Taxes: | $3,200 |
| Days On Market: | 3524 |
| Lot Size: | 0,00 |
Description
LUXURIOUS END-UNIT "PENTHOUSE" RARELY AVAILABLE. TOTALLY UPGRADED WITH HARDWOOD FLOORS-5 YRS, MAGNIFICENT OVERSIZED EAT-IN-KITCHEN WITH ALL NEWER UPGRADED APPLIANCES AND 42" CUSTOM CABINETS WITH CROWN MOLDING CAP WITH SPECIAL LIGHTING, GRANITE, BAY WINDOW WITH AWESOME VIEWS FROM EVERY WINDOW, COURTYARD & GAZEBO VIEW WITH MAGNIFICENT VIEWS OF MATURE TREES & LANDSCAPING. VAULTED CEILINGS, SKYLIGHTS, HUGE LIVING ROOM WITH FIREPLACE & TWO SETS OF SLIDERS TO OVERSIZED BALCONY 18FT X 4.5' WITH FABULOUS VIEW. KITCHEN WITH OPEN WALL ALLOWS FOR OPEN FLOOR PLAN, FORMAL DINING ROOM, EXTRA STORAGE THRU-OUT, FULL SIZE PRIVATE IN-UNIT LAUNDRY RM, 2 SPACIOUS BEDROOMS, MASTER SUITE WITH PRIVATE BATH/WHIRLPOOL & SEPARATE SHOWER TOTAL 2 FULL BATHS, IMPRESSIVE LOFT, 28 X 13 WITH 2 SKYLIGHTS, CEILING FANS THRU-OUT, APPROXIMATELY 1900 SQ FT OF PURE LUXURY!! ELEVATOR BUILDING WITH MAIN LEVEL ATTACHED HEATED GARAGE WITH ADDITIONAL WALK-IN STORAGE CLOSET. GALLAGHER & HENRY BUILT W/NEW ROOF! DON'T MISS IT!
Property Specifics
| Condos/Townhomes | |
| 4 | |
| — | |
| 2003 | |
| None | |
| PENTHOUSE "ALDEN" LARGEST | |
| No | |
| — |
| Cook | |
| Long Run Creek | |
| 305 / Monthly | |
| Parking,Insurance,Exterior Maintenance,Lawn Care,Scavenger,Snow Removal | |
| Lake Michigan | |
| Public Sewer | |
| 09233150 | |
| 27063110471074 |
Nearby Schools
| NAME: | DISTRICT: | DISTANCE: | |
|---|---|---|---|
|
High School
Carl Sandburg High School |
230 | Not in DB | |
Property History
| DATE: | EVENT: | PRICE: | SOURCE: |
|---|---|---|---|
| 8 Jul, 2016 | Sold | $225,000 | MRED MLS |
| 24 May, 2016 | Under contract | $224,700 | MRED MLS |
| 20 May, 2016 | Listed for sale | $224,700 | MRED MLS |
Room Specifics
Total Bedrooms: 2
Bedrooms Above Ground: 2
Bedrooms Below Ground: 0
Dimensions: —
Floor Type: Hardwood
Full Bathrooms: 2
Bathroom Amenities: Whirlpool,Separate Shower
Bathroom in Basement: 0
Rooms: Balcony/Porch/Lanai,Foyer,Loft,Storage
Basement Description: None
Other Specifics
| 1 | |
| Concrete Perimeter | |
| Asphalt | |
| Balcony, Gazebo, Storms/Screens, End Unit | |
| Common Grounds,Landscaped,Wooded | |
| COMMON | |
| — | |
| Full | |
| Vaulted/Cathedral Ceilings, Skylight(s), Elevator, Hardwood Floors, First Floor Laundry, Laundry Hook-Up in Unit | |
| Range, Microwave, Dishwasher, Refrigerator, Washer, Dryer, Disposal | |
| Not in DB | |
| — | |
| — | |
| Storage, Security Door Lock(s), Service Elevator(s) | |
| Attached Fireplace Doors/Screen, Gas Log |
Tax History
| Year | Property Taxes |
|---|---|
| 2016 | $3,200 |
Contact Agent
Nearby Similar Homes
Nearby Sold Comparables
Contact Agent
Listing Provided By
RE/MAX Synergy









