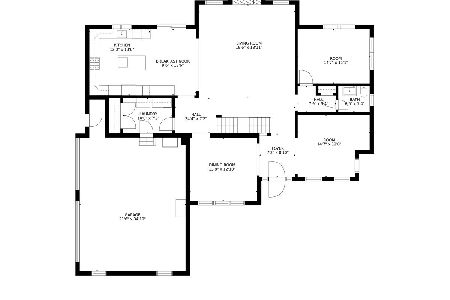11903 Sunflower Lane, Huntley, Illinois 60142
$500,000
|
Sold
|
|
| Status: | Closed |
| Sqft: | 3,461 |
| Cost/Sqft: | $159 |
| Beds: | 4 |
| Baths: | 5 |
| Year Built: | 2008 |
| Property Taxes: | $10,480 |
| Days On Market: | 2354 |
| Lot Size: | 3,04 |
Description
NOTHING LIKE THIS ON THE MARKET IN HUNTLEY!!! CUSTOM FEATURES AND ATTENTION TO DETAIL~~Custom Home On 3 Acres with Arched Doorways, Pillars, Crown Molding, Tray, Octagon or Cathedral Ceiling in Most Rooms. The Gorgeous Hardwood Floors Are Oak with Cherry and Maple Triple Borders with Diagonal Inlays. The Master Suite is on the Main Level with Sitting Area, Full Bath with Double Sinks, Granite Counters and Separate Shower with Body Sprays and Jetted Tub. The Kitchen is a Chef's Dream with the Center Island, Double Oven, 6 Burner Cook Top, Granite Counters, Breakfast Bar and a Breakfast Room. Adjacent to the Kitchen is a Sun Room and a Family Room with a Stone Fireplace. Upper Level has 3 Bedrooms, Jack -n- Jill Bath and Another Full Bath. The English Basement is Finished with 5th Bedroom and Full Bath, Wet Bar, Rec Room with Fireplace and Game Room for your Pool and Ping Pong Table. ~ CHECK OUT THE 3D VIRTUAL TOUR ON THIS HOME!!!!
Property Specifics
| Single Family | |
| — | |
| — | |
| 2008 | |
| Full,English | |
| CUSTOM HOME | |
| No | |
| 3.04 |
| Mc Henry | |
| Botterman Farms | |
| — / Not Applicable | |
| None | |
| Private Well | |
| Septic-Private | |
| 10485185 | |
| 1735327011 |
Nearby Schools
| NAME: | DISTRICT: | DISTANCE: | |
|---|---|---|---|
|
Grade School
Leggee Elementary School |
158 | — | |
|
Middle School
Marlowe Middle School |
158 | Not in DB | |
|
High School
Huntley High School |
158 | Not in DB | |
Property History
| DATE: | EVENT: | PRICE: | SOURCE: |
|---|---|---|---|
| 12 Nov, 2019 | Sold | $500,000 | MRED MLS |
| 5 Sep, 2019 | Under contract | $549,000 | MRED MLS |
| 14 Aug, 2019 | Listed for sale | $549,000 | MRED MLS |
Room Specifics
Total Bedrooms: 5
Bedrooms Above Ground: 4
Bedrooms Below Ground: 1
Dimensions: —
Floor Type: Carpet
Dimensions: —
Floor Type: Carpet
Dimensions: —
Floor Type: Carpet
Dimensions: —
Floor Type: —
Full Bathrooms: 5
Bathroom Amenities: Whirlpool,Separate Shower,Double Sink,Full Body Spray Shower
Bathroom in Basement: 1
Rooms: Bedroom 5,Breakfast Room,Den,Foyer,Game Room,Loft,Recreation Room,Sitting Room,Sun Room
Basement Description: Finished
Other Specifics
| 3 | |
| Concrete Perimeter | |
| Asphalt | |
| Deck, Storms/Screens | |
| Landscaped | |
| 416 X 304 X 212 X 422 X 56 | |
| — | |
| Full | |
| Vaulted/Cathedral Ceilings, Bar-Wet, Hardwood Floors, First Floor Bedroom, First Floor Laundry, Walk-In Closet(s) | |
| Double Oven, Microwave, Dishwasher, Refrigerator, Washer, Dryer, Stainless Steel Appliance(s), Cooktop, Water Softener Owned | |
| Not in DB | |
| — | |
| — | |
| — | |
| Gas Starter |
Tax History
| Year | Property Taxes |
|---|---|
| 2019 | $10,480 |
Contact Agent
Nearby Similar Homes
Nearby Sold Comparables
Contact Agent
Listing Provided By
Baird & Warner Real Estate - Algonquin





