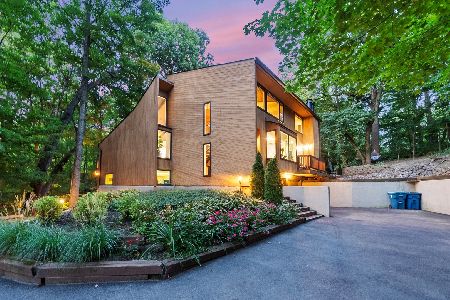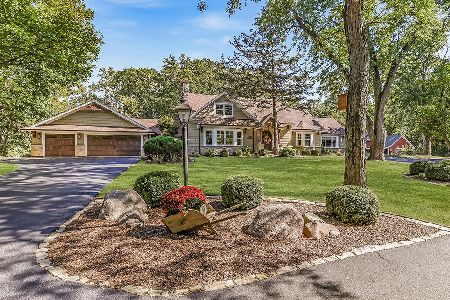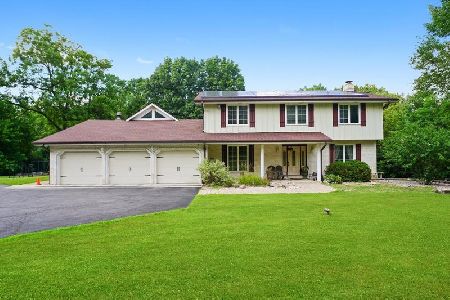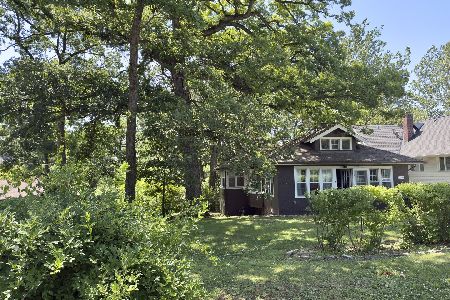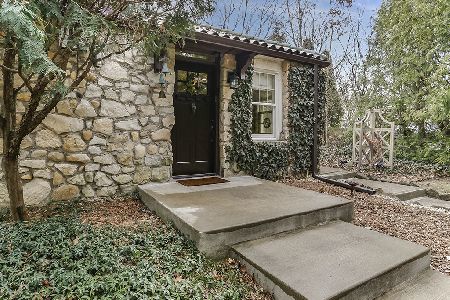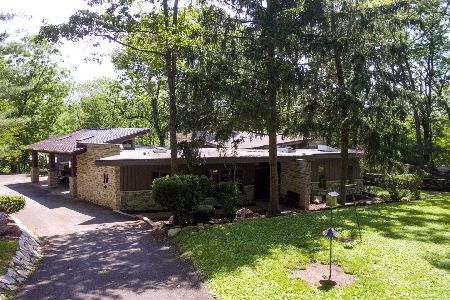11905 Lakewood Avenue, Palos Park, Illinois 60464
$472,500
|
Sold
|
|
| Status: | Closed |
| Sqft: | 2,975 |
| Cost/Sqft: | $165 |
| Beds: | 4 |
| Baths: | 3 |
| Year Built: | 1978 |
| Property Taxes: | $11,730 |
| Days On Market: | 2447 |
| Lot Size: | 0,99 |
Description
Escape to your own beautiful 4 bed 3 bath walkout getaway in this lovely almost 1 acre wooded lot, in the heart of Palos Park! This open concept home features panoramic views of the lush terrain of Palos. Vaulted Ceilings with many windows and sliding doors let in plenty of light. There are 2 balconies, 1 HUGE Walkout wraparound deck, and 2 separate brick paver patios to fully take in the surrounding nature. Large living areas with hardwood floors allow many staging possibilities. 4 Large bedrooms, with plenty of storage and closet space. 3 Fireplaces, 3 FULL baths. Master Suite has huge walk in closet, and private deck! Huge kitchen with table space, and huge island features double oven. Brand New Washer & Dryer New Boiler 2018, Furnace 2015, Hot Water Heater 2018. Roof 2012. Great Bones! Beautifully landscaped with new retaining wall. Massive 2.5 Car Garage with separate mechanical room, and big workshop area for projects or storage. Steps to Mill Creek, Walking Paths and More!!
Property Specifics
| Single Family | |
| — | |
| — | |
| 1978 | |
| Walkout | |
| — | |
| No | |
| 0.99 |
| Cook | |
| — | |
| 0 / Not Applicable | |
| None | |
| Lake Michigan | |
| Public Sewer | |
| 10376139 | |
| 23272020100000 |
Nearby Schools
| NAME: | DISTRICT: | DISTANCE: | |
|---|---|---|---|
|
Grade School
Palos West Elementary School |
118 | — | |
|
High School
Amos Alonzo Stagg High School |
230 | Not in DB | |
Property History
| DATE: | EVENT: | PRICE: | SOURCE: |
|---|---|---|---|
| 5 Aug, 2019 | Sold | $472,500 | MRED MLS |
| 23 Jun, 2019 | Under contract | $489,900 | MRED MLS |
| — | Last price change | $499,900 | MRED MLS |
| 11 May, 2019 | Listed for sale | $499,900 | MRED MLS |
| 14 Jan, 2026 | Under contract | $875,000 | MRED MLS |
| — | Last price change | $914,999 | MRED MLS |
| 19 Sep, 2025 | Listed for sale | $949,000 | MRED MLS |
Room Specifics
Total Bedrooms: 4
Bedrooms Above Ground: 4
Bedrooms Below Ground: 0
Dimensions: —
Floor Type: Carpet
Dimensions: —
Floor Type: Hardwood
Dimensions: —
Floor Type: Carpet
Full Bathrooms: 3
Bathroom Amenities: —
Bathroom in Basement: 1
Rooms: Utility Room-Lower Level,Balcony/Porch/Lanai,Deck
Basement Description: Finished,Exterior Access,Bathroom Rough-In
Other Specifics
| 2.5 | |
| Concrete Perimeter | |
| Asphalt | |
| Balcony, Deck, Patio, Porch, Brick Paver Patio, Storms/Screens | |
| Forest Preserve Adjacent,Landscaped,Stream(s),Wooded | |
| 16X99X198X160X210X254 | |
| — | |
| — | |
| Vaulted/Cathedral Ceilings, Hardwood Floors, First Floor Bedroom, First Floor Laundry, First Floor Full Bath | |
| Double Oven, Microwave, Dishwasher, Refrigerator, Washer, Dryer, Disposal, Cooktop | |
| Not in DB | |
| Horse-Riding Trails | |
| — | |
| — | |
| — |
Tax History
| Year | Property Taxes |
|---|---|
| 2019 | $11,730 |
| 2026 | $15,464 |
Contact Agent
Nearby Similar Homes
Nearby Sold Comparables
Contact Agent
Listing Provided By
Baird & Warner

