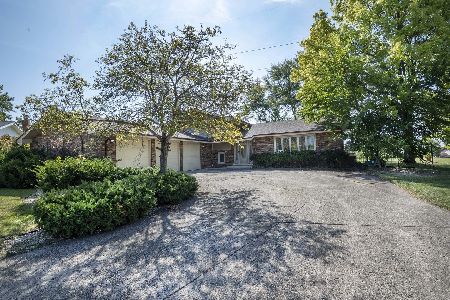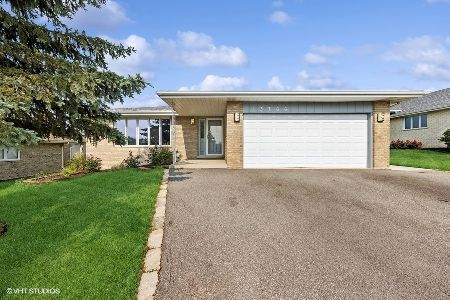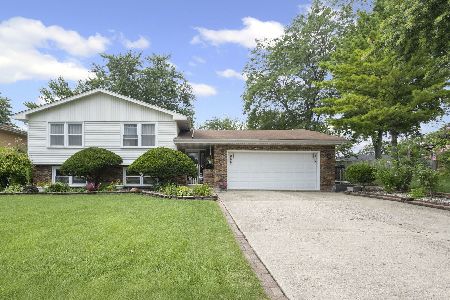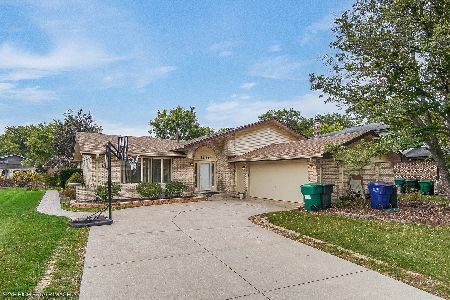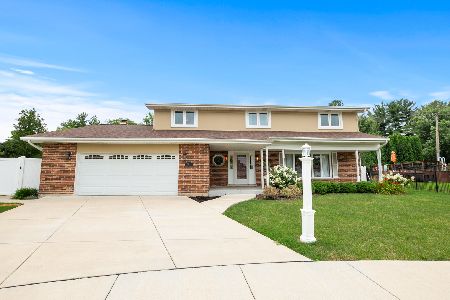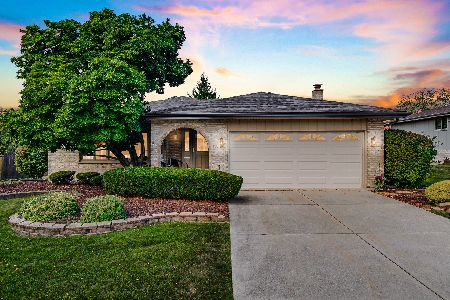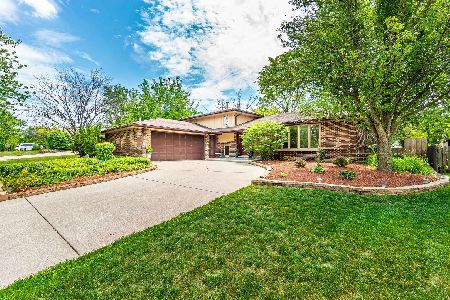11906 Oregon Trail, Orland Park, Illinois 60467
$437,000
|
Sold
|
|
| Status: | Closed |
| Sqft: | 2,364 |
| Cost/Sqft: | $185 |
| Beds: | 4 |
| Baths: | 3 |
| Year Built: | 1979 |
| Property Taxes: | $6,506 |
| Days On Market: | 119 |
| Lot Size: | 0,23 |
Description
Beautifully Maintained 4-Bedroom Home in Sought-After Orland Trails! Welcome to this meticulously cared-for 4-bedroom, 2.5-bath home located in the highly desirable Orland Trails subdivision of Orland Park. From the moment you arrive, you'll be impressed by the stunning stamped concrete driveway and professionally landscaped exterior that offer incredible curb appeal. Step inside to find a thoughtfully updated interior featuring a modern kitchen with newer appliances, a spacious eating area, and brand-new carpeting throughout. The cozy family room boasts a charming brick fireplace, a built-in wet bar perfect for entertaining, and a sliding glass door that opens to a beautiful brick paver patio-ideal for relaxing or hosting guests. Enjoy peaceful mornings and evenings in the scenic backyard, surrounded by nature. For outdoor enthusiasts, this home is perfectly situated near numerous forest preserves offering boating, hiking, fishing, mountain biking, and horseback riding. Additional highlights include a newer furnace (2019) and easy access to all that Orland Park has to offer. Don't miss this opportunity to own a truly move-in-ready home in a fantastic neighborhood!
Property Specifics
| Single Family | |
| — | |
| — | |
| 1979 | |
| — | |
| — | |
| No | |
| 0.23 |
| Cook | |
| Orland Trails | |
| — / Not Applicable | |
| — | |
| — | |
| — | |
| 12423115 | |
| 27061060170000 |
Nearby Schools
| NAME: | DISTRICT: | DISTANCE: | |
|---|---|---|---|
|
Grade School
Centennial Elementary School |
46 | — | |
|
Middle School
Orland Junior High School |
135 | Not in DB | |
|
High School
Carl Sandburg High School |
230 | Not in DB | |
Property History
| DATE: | EVENT: | PRICE: | SOURCE: |
|---|---|---|---|
| 25 Aug, 2025 | Sold | $437,000 | MRED MLS |
| 23 Jul, 2025 | Under contract | $437,000 | MRED MLS |
| 18 Jul, 2025 | Listed for sale | $437,000 | MRED MLS |
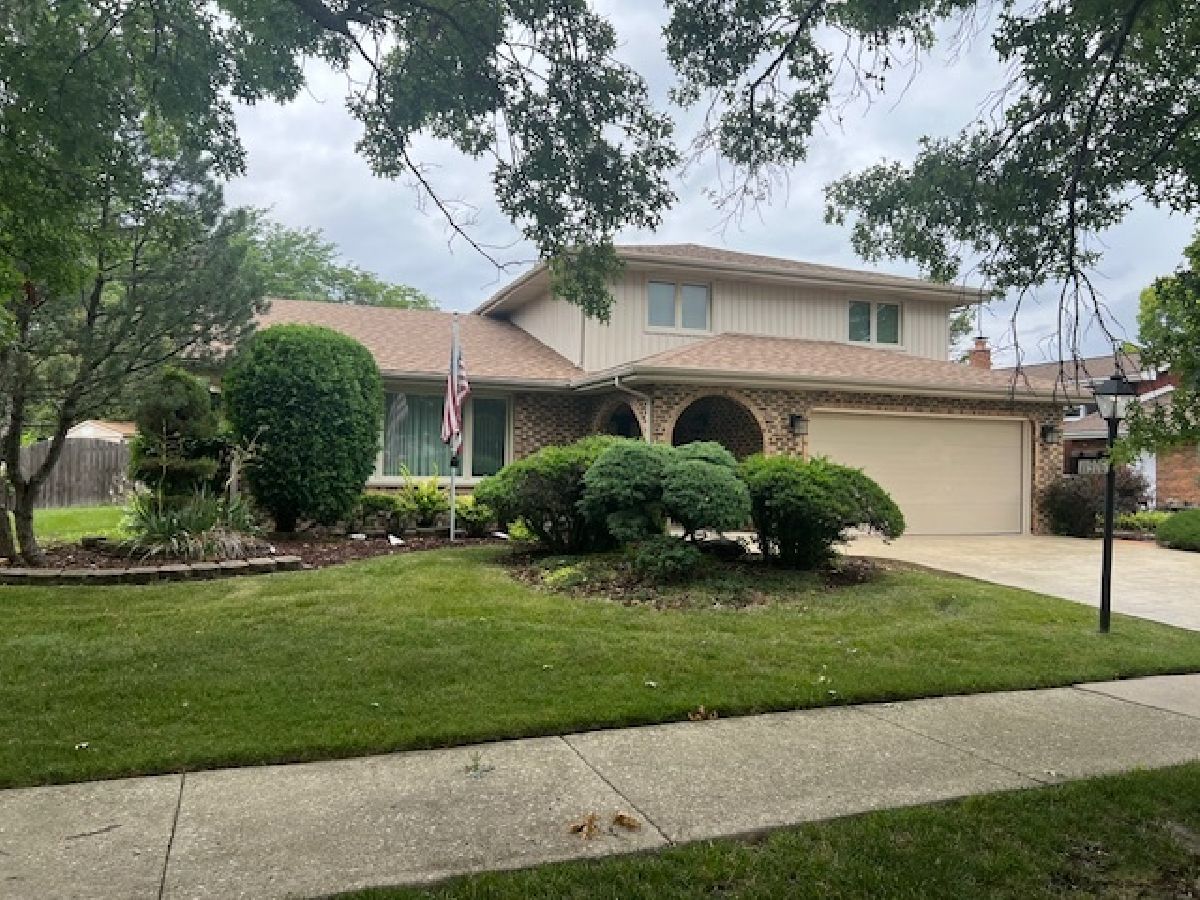
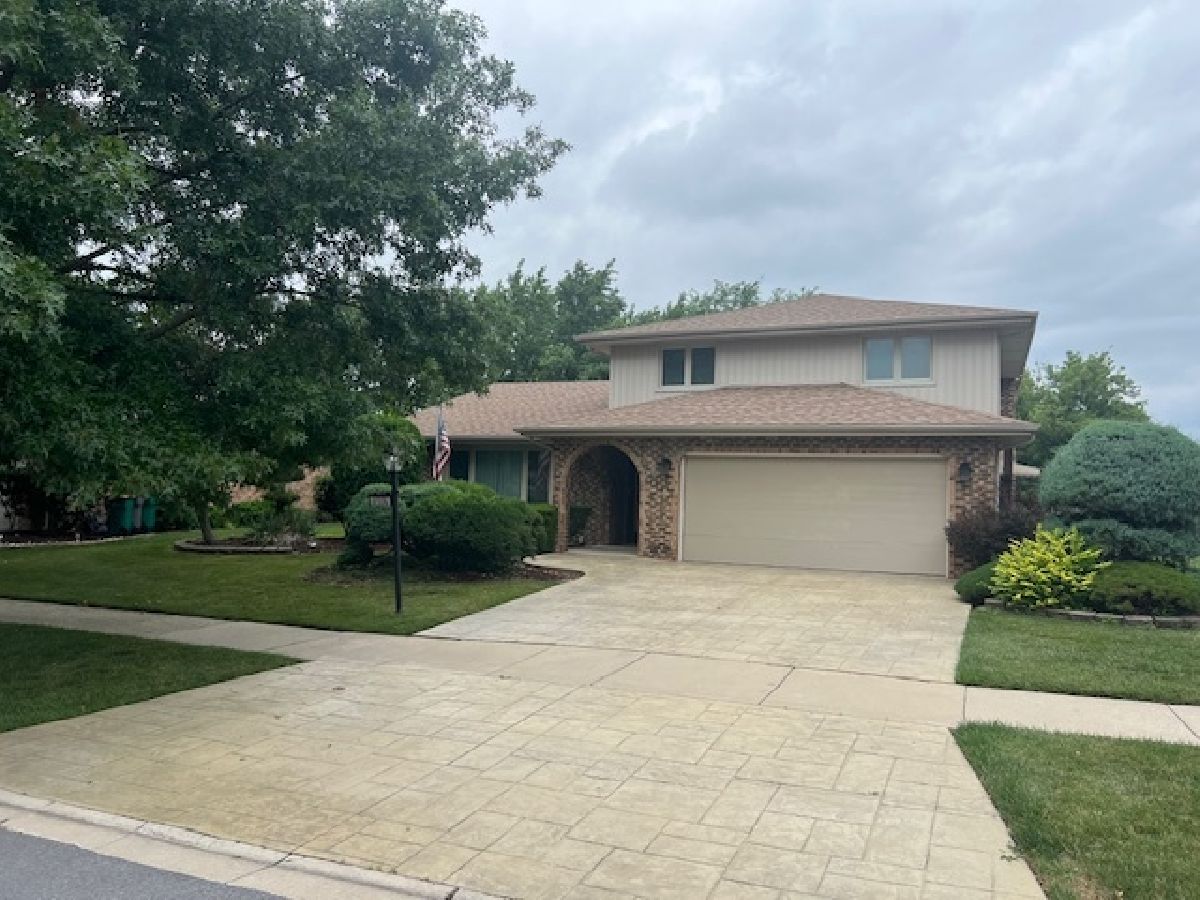






































Room Specifics
Total Bedrooms: 4
Bedrooms Above Ground: 4
Bedrooms Below Ground: 0
Dimensions: —
Floor Type: —
Dimensions: —
Floor Type: —
Dimensions: —
Floor Type: —
Full Bathrooms: 3
Bathroom Amenities: Separate Shower
Bathroom in Basement: 0
Rooms: —
Basement Description: —
Other Specifics
| 2 | |
| — | |
| — | |
| — | |
| — | |
| 83X126 | |
| — | |
| — | |
| — | |
| — | |
| Not in DB | |
| — | |
| — | |
| — | |
| — |
Tax History
| Year | Property Taxes |
|---|---|
| 2025 | $6,506 |
Contact Agent
Nearby Similar Homes
Nearby Sold Comparables
Contact Agent
Listing Provided By
Exit Real Estate Partners

