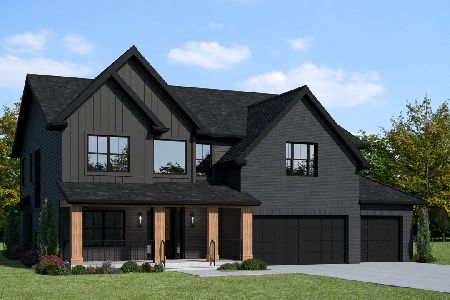1191 Black Stallion Drive, Naperville, Illinois 60540
$775,000
|
Sold
|
|
| Status: | Closed |
| Sqft: | 3,729 |
| Cost/Sqft: | $208 |
| Beds: | 4 |
| Baths: | 5 |
| Year Built: | 2000 |
| Property Taxes: | $12,569 |
| Days On Market: | 1428 |
| Lot Size: | 0,46 |
Description
Contemporary home with mid-century modern touches situated on a tree-lined street in the highly desirable Hobson Hollow subdivision. Enter through the grand oversized hexagonal front porch, and into the two-story foyer featuring a modern staircase, tile flooring and an octagonal tray ceiling. The living room features a vaulted ceiling, recessed lighting, and large windows which fill the room with natural light. The attached formal dining room has 9' ceilings, recessed lighting, and a bay window. Work remotely in the first floor office with a French door entry, complete with built-in bookcases and recessed lighting. The expansive gourmet kitchen has white cabinetry, tile backsplash, recessed lighting, stainless steel appliances, a center island with a gas cooktop, hardwood flooring, a walk-in pantry and an adjacent breakfast area surrounded by an extended bay window and a vaulted ceiling. The open floor plan continues to the two-story family room with floor-to-ceiling windows, a gas fireplace flanked on each side by built-in bookcases, recessed lighting, a ceiling fan and a patio door leading out to the backyard. Enjoy the conveniently located first floor laundry with tile flooring, built-in cabinetry and utility sink. A powder room with tile flooring and a pedestal sink complete the first floor of this home. The second floor offers four spacious bedrooms, each with bathroom access. The oversized owner's suite features a tray ceiling with recessed lighting and an attached full bath with dual vanities, oversized soaking tub, a separate shower, and a generously sized walk-in closet with plenty of shelving. The second bedroom boasts a vaulted ceiling, a double door closet, and shares the Jack and Jill full bath with the third bedroom. The fourth bedroom has a walk-in closet with organizers and en suite full bath with a standing shower. The finished basement creates endless possibilities for more living space with a half bath, 9' ceilings, and designated storage areas. Other features of this home include: a heated three-car garage with epoxy flooring & plenty of storage, a brick paver driveway and walkway to front door, a brick paver patio, an intercom, a central vacuum and sprinkler system. This home attends the award-winning Naperville School District 203. Great location near downtown Naperville, I-88, 355, and both Naperville & Lisle Metra train stations. Home has been meticulously cared for- you don't want to miss this one!
Property Specifics
| Single Family | |
| — | |
| — | |
| 2000 | |
| Full | |
| — | |
| No | |
| 0.46 |
| Du Page | |
| Hobson Hollow | |
| — / Not Applicable | |
| None | |
| Public | |
| Public Sewer | |
| 11307897 | |
| 0828104009 |
Nearby Schools
| NAME: | DISTRICT: | DISTANCE: | |
|---|---|---|---|
|
Grade School
Meadow Glens Elementary School |
203 | — | |
|
Middle School
Kennedy Junior High School |
203 | Not in DB | |
|
High School
Naperville Central High School |
203 | Not in DB | |
Property History
| DATE: | EVENT: | PRICE: | SOURCE: |
|---|---|---|---|
| 23 Feb, 2022 | Sold | $775,000 | MRED MLS |
| 24 Jan, 2022 | Under contract | $775,000 | MRED MLS |
| 20 Jan, 2022 | Listed for sale | $775,000 | MRED MLS |

Room Specifics
Total Bedrooms: 4
Bedrooms Above Ground: 4
Bedrooms Below Ground: 0
Dimensions: —
Floor Type: Carpet
Dimensions: —
Floor Type: Carpet
Dimensions: —
Floor Type: Carpet
Full Bathrooms: 5
Bathroom Amenities: Separate Shower,Double Sink,Soaking Tub
Bathroom in Basement: 1
Rooms: Eating Area,Office,Storage,Recreation Room
Basement Description: Partially Finished,8 ft + pour,Storage Space
Other Specifics
| 3 | |
| Concrete Perimeter | |
| Brick | |
| Brick Paver Patio, Storms/Screens | |
| Mature Trees,Sidewalks | |
| 115X175 | |
| Unfinished | |
| Full | |
| Vaulted/Cathedral Ceilings, Hardwood Floors, First Floor Laundry, Built-in Features, Walk-In Closet(s), Bookcases, Ceilings - 9 Foot, Drapes/Blinds, Separate Dining Room | |
| Dishwasher, Refrigerator, Washer, Dryer, Disposal, Stainless Steel Appliance(s), Cooktop, Built-In Oven, Intercom | |
| Not in DB | |
| Curbs, Sidewalks, Street Lights, Street Paved | |
| — | |
| — | |
| Gas Log, Gas Starter |
Tax History
| Year | Property Taxes |
|---|---|
| 2022 | $12,569 |
Contact Agent
Nearby Similar Homes
Nearby Sold Comparables
Contact Agent
Listing Provided By
Compass







