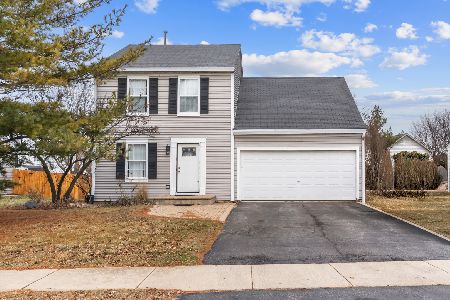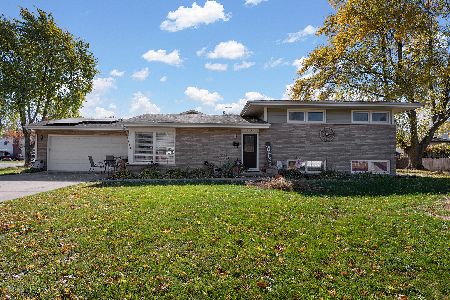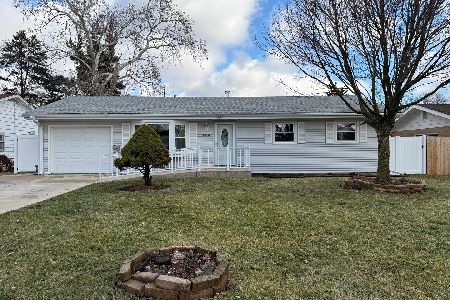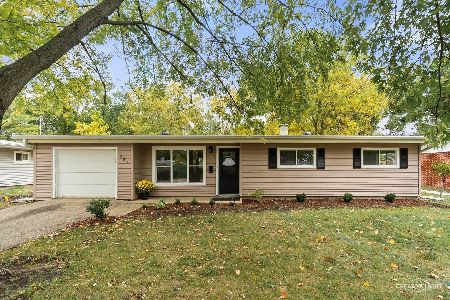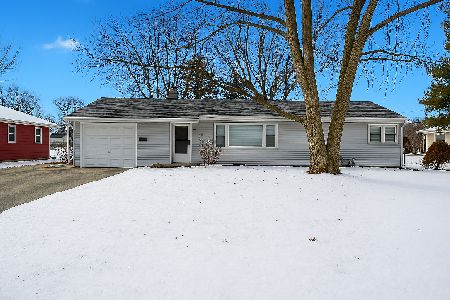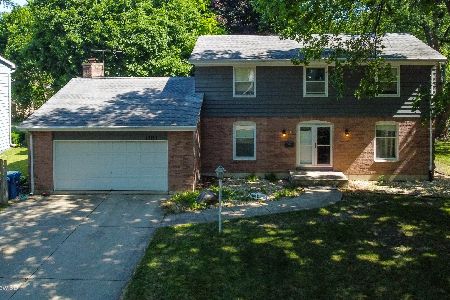1191 California Avenue, Aurora, Illinois 60506
$225,000
|
Sold
|
|
| Status: | Closed |
| Sqft: | 2,128 |
| Cost/Sqft: | $103 |
| Beds: | 5 |
| Baths: | 3 |
| Year Built: | 1973 |
| Property Taxes: | $6,624 |
| Days On Market: | 2402 |
| Lot Size: | 0,19 |
Description
LOADS OF SPACE in this 5 bedroom home with 2.1 baths on a quiet street within a few blocks to all schools, parks, shopping and close to expressway for easy commute. Features include charming front porch, large living room, formal dining room, Updated eat in kitchen with stainless steel appliances that overlooks the spacious Family room with brick fireplace and sliding glass doors to the deck. There are 5 bedrooms on the 2nd floor all with ceiling fans, the Master Bedroom has a private updated Master Bath for your convenience. First floor laundry is extra nice and the newer washer & dryer are included. The full basement features a paneled living space with acoustic ceiling, a large workshop and ample storage space. The attached garage is drywalled and has a Chamberlain electric opener. The private backyard includes a large deck and 8'x12' shed providing loads of extra storage. Shown by appointment only.
Property Specifics
| Single Family | |
| — | |
| — | |
| 1973 | |
| Full | |
| — | |
| No | |
| 0.19 |
| Kane | |
| Cameo Park | |
| 0 / Not Applicable | |
| None | |
| Public | |
| Public Sewer | |
| 10438318 | |
| 1517255044 |
Nearby Schools
| NAME: | DISTRICT: | DISTANCE: | |
|---|---|---|---|
|
Grade School
Mccleery Elementary School |
129 | — | |
|
Middle School
Jefferson Middle School |
129 | Not in DB | |
|
High School
West Aurora High School |
129 | Not in DB | |
Property History
| DATE: | EVENT: | PRICE: | SOURCE: |
|---|---|---|---|
| 14 Aug, 2019 | Sold | $225,000 | MRED MLS |
| 7 Jul, 2019 | Under contract | $219,000 | MRED MLS |
| 2 Jul, 2019 | Listed for sale | $219,000 | MRED MLS |
Room Specifics
Total Bedrooms: 5
Bedrooms Above Ground: 5
Bedrooms Below Ground: 0
Dimensions: —
Floor Type: Carpet
Dimensions: —
Floor Type: Carpet
Dimensions: —
Floor Type: Carpet
Dimensions: —
Floor Type: —
Full Bathrooms: 3
Bathroom Amenities: —
Bathroom in Basement: 0
Rooms: Bedroom 5,Recreation Room,Storage,Deck
Basement Description: Partially Finished
Other Specifics
| 2 | |
| — | |
| — | |
| Deck, Porch | |
| — | |
| 81X113X75X113 | |
| — | |
| Full | |
| Wood Laminate Floors, First Floor Laundry | |
| Range, Microwave, Dishwasher, Refrigerator, Washer, Dryer, Disposal | |
| Not in DB | |
| Sidewalks, Street Lights, Street Paved | |
| — | |
| — | |
| Wood Burning, Attached Fireplace Doors/Screen, Gas Starter, Includes Accessories |
Tax History
| Year | Property Taxes |
|---|---|
| 2019 | $6,624 |
Contact Agent
Nearby Similar Homes
Nearby Sold Comparables
Contact Agent
Listing Provided By
john greene, Realtor

