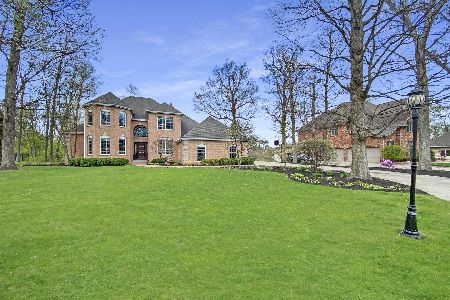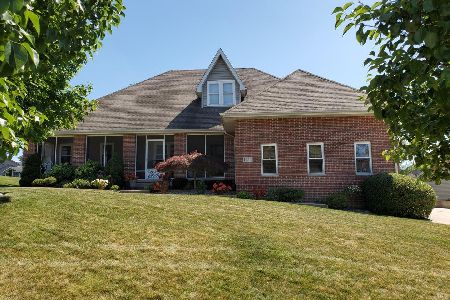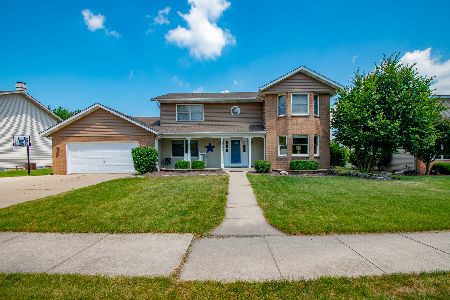1191 Churchill Lane, Crown Point, Indiana 46307
$1,235,000
|
Sold
|
|
| Status: | Closed |
| Sqft: | 4,665 |
| Cost/Sqft: | $284 |
| Beds: | 3 |
| Baths: | 5 |
| Year Built: | 2005 |
| Property Taxes: | $12,415 |
| Days On Market: | 892 |
| Lot Size: | 2,84 |
Description
***PRICE IMPROVEMENT!!***. Welcome to your new home nestled among 17 expansive home sites ranging from 3-5 acres in this gated community. This property offers both privacy and space-a sprawling brick ranch with an open concept that provides a seamless flow throughout that is both elegant and functional. The main living area boasts travertine floors and 12-14 ft. ceilings. At the heart of the home is a gourmet kitchen with custom cabinetry and premium appliances that opens to a gathering room with fireplace and adjacent breakfast area. A butler pantry connects the kitchen to the dining room, wet bar and living room. The main level has a half bath and a study adorned with cherry wood bookcases. The main bedroom suite is a true retreat offering a secluded sanctuary. The west side of the home features two generously sized bedroom/bath en suites and laundry room. The finished basement offers a large rec room w/fireplace, wet bar, wine cellar, 3/4 bath, game room and dedicated space for a home gym.Please provide POF or pre approval prior to showing. Brick paver circular drive, sidewalks, veranda and walled patio. Spacious screened porch with fireplace and hurricane shutters.
Property Specifics
| Single Family | |
| — | |
| — | |
| 2005 | |
| — | |
| — | |
| No | |
| 2.84 |
| Lake | |
| — | |
| — / Not Applicable | |
| — | |
| — | |
| — | |
| 11795789 | |
| 45161617800342 |
Nearby Schools
| NAME: | DISTRICT: | DISTANCE: | |
|---|---|---|---|
|
High School
Crown Point |
Not in DB | ||
Property History
| DATE: | EVENT: | PRICE: | SOURCE: |
|---|---|---|---|
| 8 Feb, 2024 | Sold | $1,235,000 | MRED MLS |
| 3 Jan, 2024 | Under contract | $1,325,000 | MRED MLS |
| — | Last price change | $1,345,000 | MRED MLS |
| 30 May, 2023 | Listed for sale | $1,425,000 | MRED MLS |
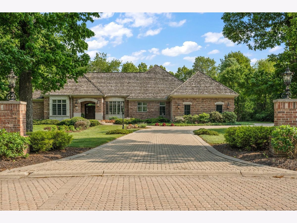
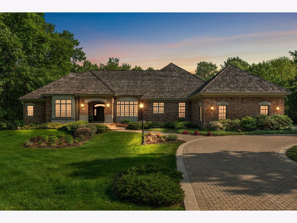
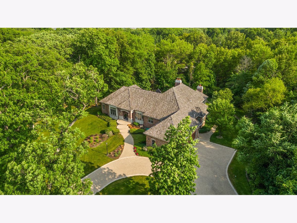
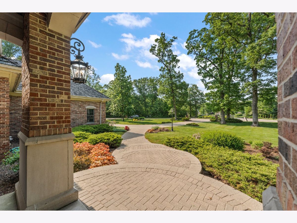
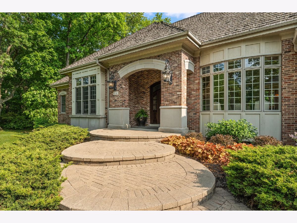
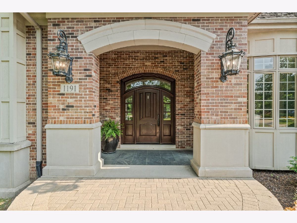
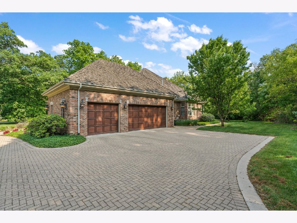
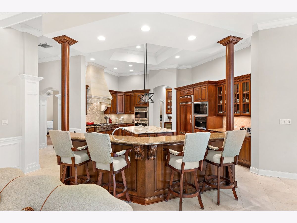
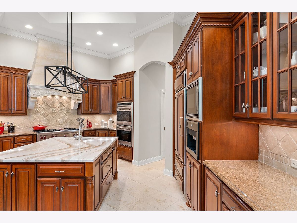
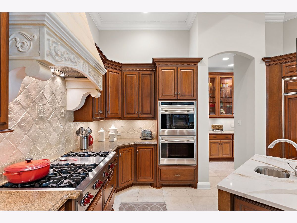
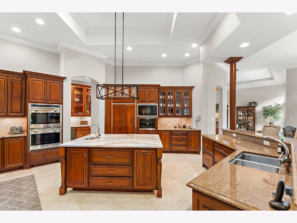
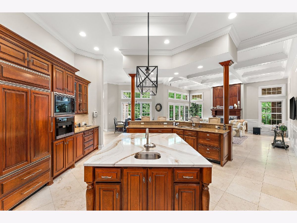
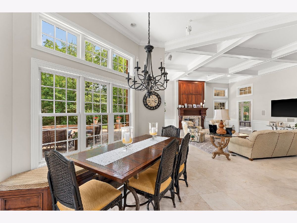
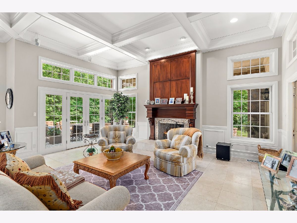
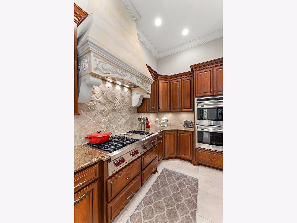
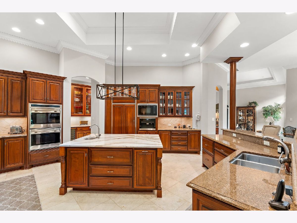
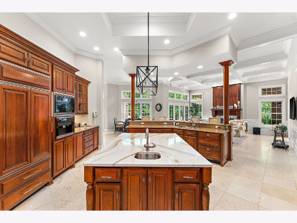
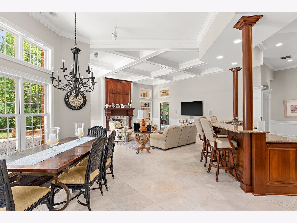
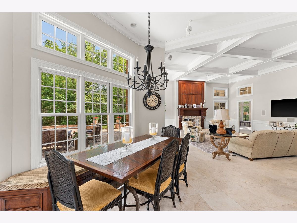
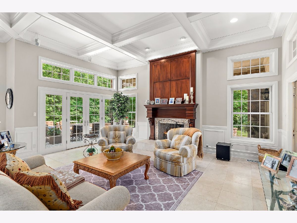
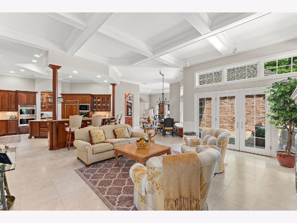
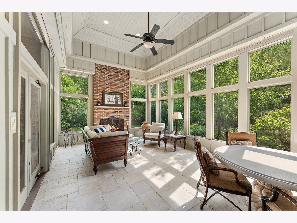
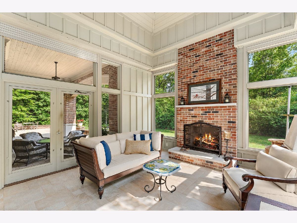
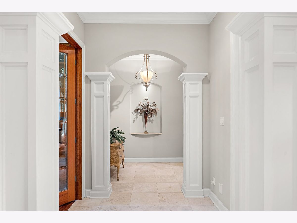
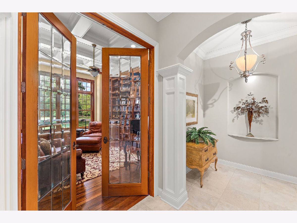
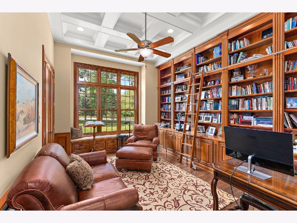
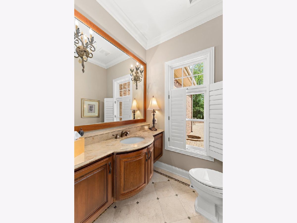
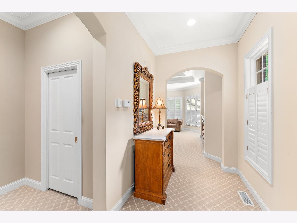
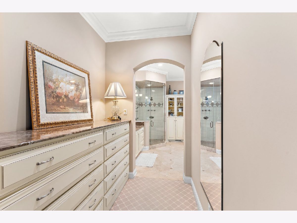
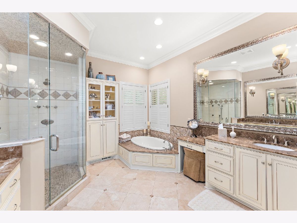
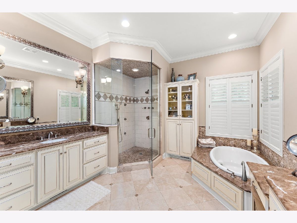
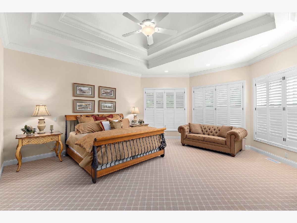
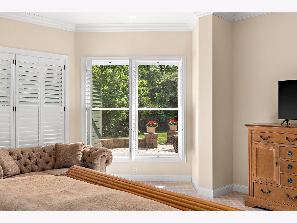

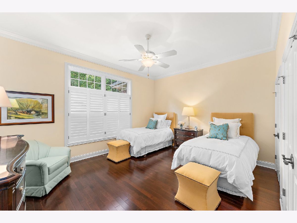

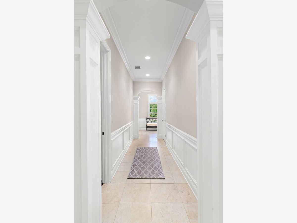
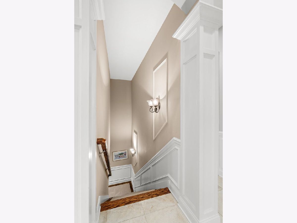
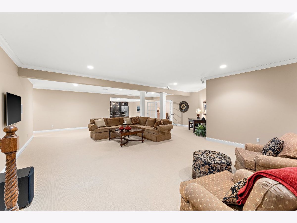
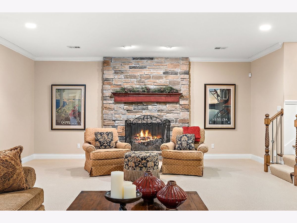
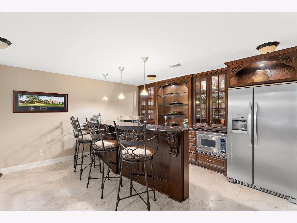
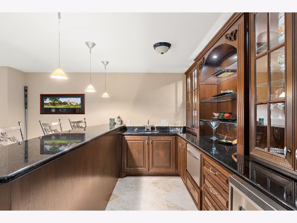
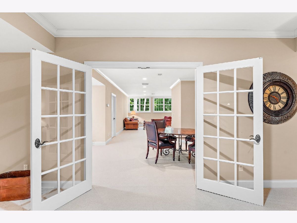
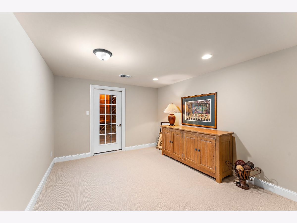
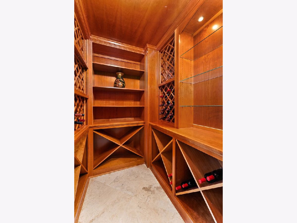
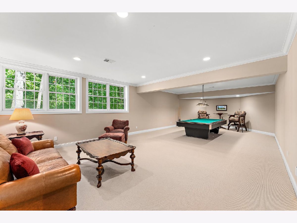
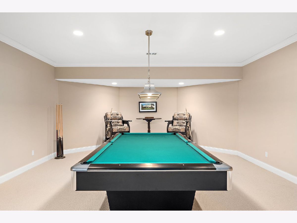
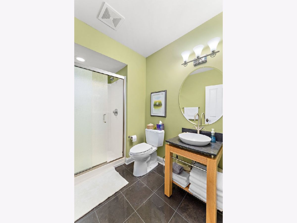
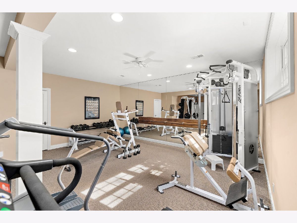
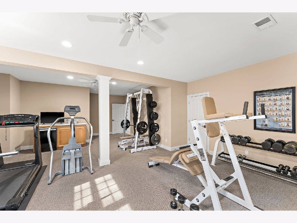
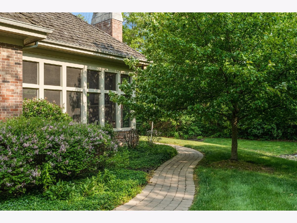
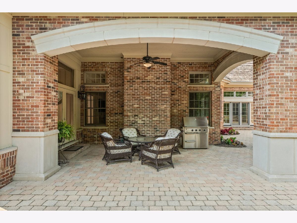
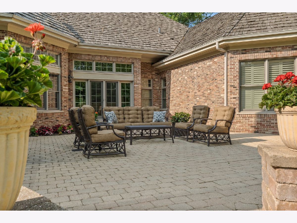
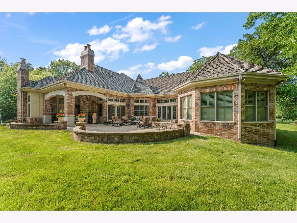
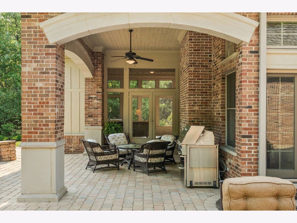
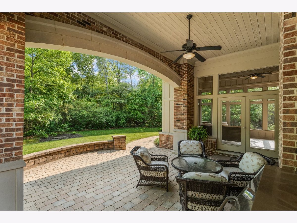
Room Specifics
Total Bedrooms: 3
Bedrooms Above Ground: 3
Bedrooms Below Ground: 0
Dimensions: —
Floor Type: —
Dimensions: —
Floor Type: —
Full Bathrooms: 5
Bathroom Amenities: —
Bathroom in Basement: 1
Rooms: —
Basement Description: Partially Finished
Other Specifics
| 3 | |
| — | |
| Brick | |
| — | |
| — | |
| 279 X 355 | |
| — | |
| — | |
| — | |
| — | |
| Not in DB | |
| — | |
| — | |
| — | |
| — |
Tax History
| Year | Property Taxes |
|---|---|
| 2024 | $12,415 |
Contact Agent
Nearby Similar Homes
Nearby Sold Comparables
Contact Agent
Listing Provided By
RE/MAX 10

