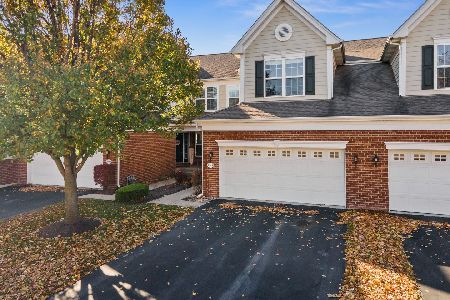1191 Falcon Ridge Drive, Elgin, Illinois 60124
$342,000
|
Sold
|
|
| Status: | Closed |
| Sqft: | 2,328 |
| Cost/Sqft: | $145 |
| Beds: | 3 |
| Baths: | 3 |
| Year Built: | 2017 |
| Property Taxes: | $7,856 |
| Days On Market: | 1550 |
| Lot Size: | 0,00 |
Description
Pride of Ownership Shows in this 1 owner Eastport Classic Home in Bowes Creek ~ Kane County's Premier Bowes Creek Golf Course Community! This 3 bedroom, 2 1/2 bath model features Hardwood Floors, Stainless Steel Appliances. Open Concept Living in the Kitchen, Dining, and Family Room. You will feel like you walked into a Crate and Barrel showroom! The expanded "Gourmet Kitchen" is the perfect place to gather your friends and make holiday cookies this year. Exquisite master bedroom with large walk in closet and private bath with vaulted ceilings. Entire 1st Floor has 9' Ceilings. Full Walkout Basement with Extra Height Foundation. Exterior Deck and Expanded Family Room. All Bonuses that you can't add later! Sought after South Elgin High School. Neighborhood Park within walking distance. Lots of open area to explore. Come by to see it today before it is Gone!
Property Specifics
| Condos/Townhomes | |
| 2 | |
| — | |
| 2017 | |
| Full,Walkout | |
| EASTPORT CLASSIC | |
| No | |
| — |
| Kane | |
| Bowes Creek Country Club | |
| 183 / Monthly | |
| Insurance,Exterior Maintenance,Lawn Care,Snow Removal | |
| Public | |
| Public Sewer | |
| 11258762 | |
| 0525454135 |
Nearby Schools
| NAME: | DISTRICT: | DISTANCE: | |
|---|---|---|---|
|
Grade School
Otter Creek Elementary School |
46 | — | |
|
Middle School
Abbott Middle School |
46 | Not in DB | |
|
High School
South Elgin High School |
46 | Not in DB | |
Property History
| DATE: | EVENT: | PRICE: | SOURCE: |
|---|---|---|---|
| 10 Dec, 2021 | Sold | $342,000 | MRED MLS |
| 3 Nov, 2021 | Under contract | $337,500 | MRED MLS |
| 29 Oct, 2021 | Listed for sale | $337,500 | MRED MLS |



















Room Specifics
Total Bedrooms: 3
Bedrooms Above Ground: 3
Bedrooms Below Ground: 0
Dimensions: —
Floor Type: Carpet
Dimensions: —
Floor Type: Carpet
Full Bathrooms: 3
Bathroom Amenities: Separate Shower,Double Sink
Bathroom in Basement: 0
Rooms: Sitting Room
Basement Description: Unfinished
Other Specifics
| 2 | |
| Concrete Perimeter | |
| Asphalt | |
| Deck | |
| Common Grounds,Landscaped | |
| 68X173X66X167 | |
| — | |
| Full | |
| Vaulted/Cathedral Ceilings, Hardwood Floors, Second Floor Laundry, Laundry Hook-Up in Unit, Walk-In Closet(s) | |
| Range, Microwave, Dishwasher, Refrigerator, Washer, Dryer, Stainless Steel Appliance(s), Water Purifier Rented, Gas Oven | |
| Not in DB | |
| — | |
| — | |
| Golf Course, Park, Ceiling Fan | |
| — |
Tax History
| Year | Property Taxes |
|---|---|
| 2021 | $7,856 |
Contact Agent
Nearby Similar Homes
Nearby Sold Comparables
Contact Agent
Listing Provided By
Berkshire Hathaway HomeServices Starck Real Estate








