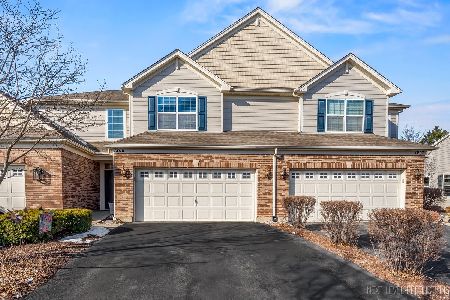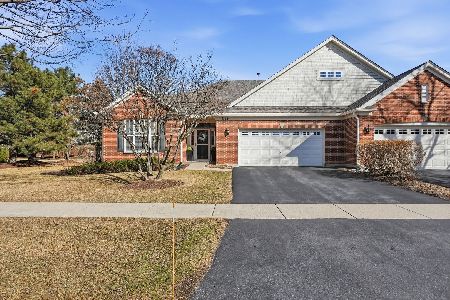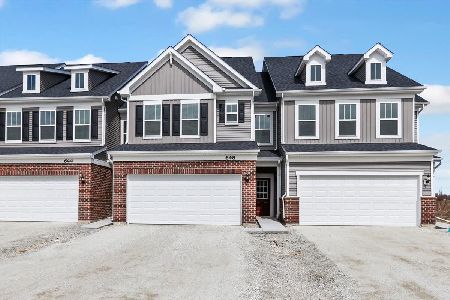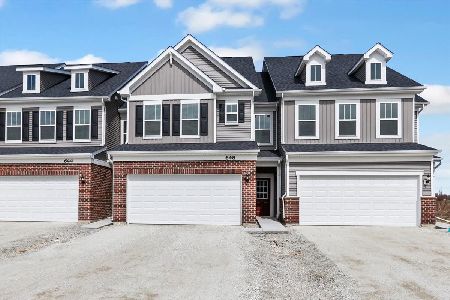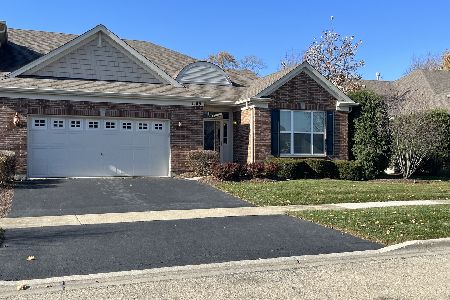1191 John Hancock Drive, Bolingbrook, Illinois 60490
$199,800
|
Sold
|
|
| Status: | Closed |
| Sqft: | 2,042 |
| Cost/Sqft: | $113 |
| Beds: | 3 |
| Baths: | 3 |
| Year Built: | 2010 |
| Property Taxes: | $7,195 |
| Days On Market: | 4307 |
| Lot Size: | 0,00 |
Description
Gorgeous two story town home. 3 bedrooms and 2.1 bathrooms. 9 foot ceilings on the first floor. Two story living room. Beautiful kitchen with 42'' cabinets, granite counter tops, and center island. Second floor laundry room. Master bedrooms with high ceiling. Private master bathroom with a separate shower. Full, partially finished basement. Two car attached garage. This home qualifies for FHA Financing!
Property Specifics
| Condos/Townhomes | |
| 2 | |
| — | |
| 2010 | |
| Full | |
| ACADIA | |
| No | |
| — |
| Will | |
| — | |
| 187 / Monthly | |
| Insurance,Exterior Maintenance,Lawn Care,Scavenger,Snow Removal | |
| Public | |
| Public Sewer | |
| 08616225 | |
| 0701253010291002 |
Property History
| DATE: | EVENT: | PRICE: | SOURCE: |
|---|---|---|---|
| 4 Sep, 2014 | Sold | $199,800 | MRED MLS |
| 21 Jul, 2014 | Under contract | $231,525 | MRED MLS |
| — | Last price change | $257,250 | MRED MLS |
| 15 May, 2014 | Listed for sale | $257,250 | MRED MLS |
| 11 Mar, 2016 | Sold | $243,000 | MRED MLS |
| 8 Feb, 2016 | Under contract | $250,000 | MRED MLS |
| — | Last price change | $260,000 | MRED MLS |
| 23 Sep, 2015 | Listed for sale | $269,900 | MRED MLS |
Room Specifics
Total Bedrooms: 3
Bedrooms Above Ground: 3
Bedrooms Below Ground: 0
Dimensions: —
Floor Type: Carpet
Dimensions: —
Floor Type: Carpet
Full Bathrooms: 3
Bathroom Amenities: Double Sink
Bathroom in Basement: 0
Rooms: No additional rooms
Basement Description: Partially Finished
Other Specifics
| 2 | |
| Concrete Perimeter | |
| Asphalt | |
| Deck, Porch | |
| — | |
| COMMON | |
| — | |
| Full | |
| Vaulted/Cathedral Ceilings, Wood Laminate Floors, Second Floor Laundry | |
| — | |
| Not in DB | |
| — | |
| — | |
| — | |
| — |
Tax History
| Year | Property Taxes |
|---|---|
| 2014 | $7,195 |
| 2016 | $6,124 |
Contact Agent
Nearby Similar Homes
Nearby Sold Comparables
Contact Agent
Listing Provided By
Chase Real Estate, LLC

