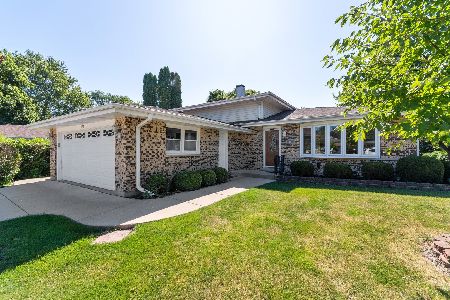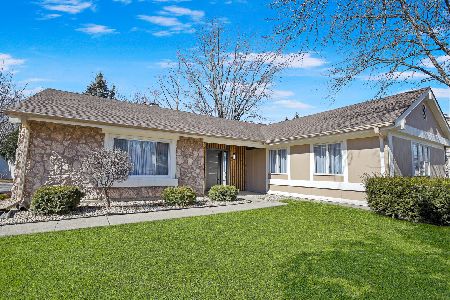1191 Princeton Drive, Bartlett, Illinois 60103
$265,000
|
Sold
|
|
| Status: | Closed |
| Sqft: | 1,675 |
| Cost/Sqft: | $158 |
| Beds: | 3 |
| Baths: | 2 |
| Year Built: | 1978 |
| Property Taxes: | $6,046 |
| Days On Market: | 1923 |
| Lot Size: | 0,18 |
Description
Awesome, updated split level with 3 bedrooms, 2 full baths, and nearly 1,700 sq ft of living space! Enter into your main level living room with huge picture window -- open to kitchen area and half flight of stairs to the upstairs bedroom level. Stunning brand NEW kitchen has been beautifully updated with custom cherrywood cabinetry, granite countertops, tile backsplash, stainless steel appliances, eat-in dining space, pantry, and sliding door access to back deck. Three great-sized bedrooms with hardwood floor on the second level with convenient access to spacious full bath. Take a second half flight of stairs down the the lower level with ceramic tile floor, 2nd full bathroom, cozy gas fireplace, and storage area. Gleaming re-finished hardwood floors and tons of natural light throughout! Private, fenced yard backs to large green space. Detached 2.5 car garage. Just minutes to Metra Train, Sunrise Park, schools, dining, shops and more! Tankless hot water heater replaced in 2019, backyard shed in 2018, water softener in 2016, heavy duty sump pump in 2017, newer furnace/AC. Nothing to do but move in! AGENTS AND/OR PROSPECTIVE BUYERS EXPOSED TO COVID 19 OR WITH A COUGH OR FEVER ARE NOT TO ENTER THE HOME UNTIL THEY RECEIVE MEDICAL CLEARANCE.
Property Specifics
| Single Family | |
| — | |
| Tri-Level | |
| 1978 | |
| Partial,English | |
| — | |
| No | |
| 0.18 |
| Du Page | |
| — | |
| 0 / Not Applicable | |
| None | |
| Public | |
| Public Sewer | |
| 10913040 | |
| 0109409006 |
Nearby Schools
| NAME: | DISTRICT: | DISTANCE: | |
|---|---|---|---|
|
Grade School
Sycamore Trails Elementary Schoo |
46 | — | |
|
Middle School
East View Middle School |
46 | Not in DB | |
|
High School
Bartlett High School |
46 | Not in DB | |
Property History
| DATE: | EVENT: | PRICE: | SOURCE: |
|---|---|---|---|
| 11 Aug, 2011 | Sold | $155,000 | MRED MLS |
| 13 May, 2011 | Under contract | $155,000 | MRED MLS |
| 9 Nov, 2010 | Listed for sale | $155,000 | MRED MLS |
| 24 Oct, 2014 | Sold | $180,000 | MRED MLS |
| 25 Sep, 2014 | Under contract | $189,900 | MRED MLS |
| — | Last price change | $199,900 | MRED MLS |
| 4 Aug, 2014 | Listed for sale | $199,900 | MRED MLS |
| 19 Nov, 2020 | Sold | $265,000 | MRED MLS |
| 22 Oct, 2020 | Under contract | $265,000 | MRED MLS |
| 21 Oct, 2020 | Listed for sale | $265,000 | MRED MLS |





















Room Specifics
Total Bedrooms: 3
Bedrooms Above Ground: 3
Bedrooms Below Ground: 0
Dimensions: —
Floor Type: Hardwood
Dimensions: —
Floor Type: Hardwood
Full Bathrooms: 2
Bathroom Amenities: —
Bathroom in Basement: 1
Rooms: No additional rooms
Basement Description: Finished
Other Specifics
| 2.5 | |
| Concrete Perimeter | |
| Side Drive | |
| Deck | |
| Cul-De-Sac,Nature Preserve Adjacent | |
| 65 X 120 | |
| — | |
| None | |
| Hardwood Floors | |
| Range, Microwave, Dishwasher, Refrigerator, Washer, Dryer, Disposal, Stainless Steel Appliance(s) | |
| Not in DB | |
| Park, Pool, Sidewalks, Street Lights | |
| — | |
| — | |
| Gas Log, Gas Starter |
Tax History
| Year | Property Taxes |
|---|---|
| 2011 | $5,465 |
| 2014 | $6,487 |
| 2020 | $6,046 |
Contact Agent
Nearby Similar Homes
Nearby Sold Comparables
Contact Agent
Listing Provided By
Keller Williams Inspire










