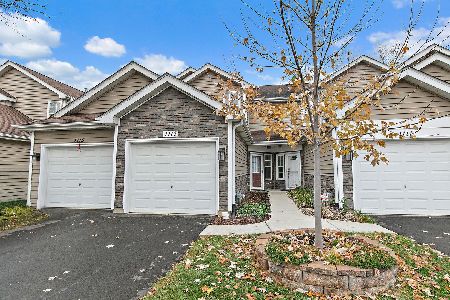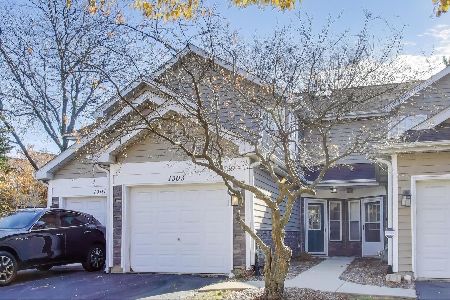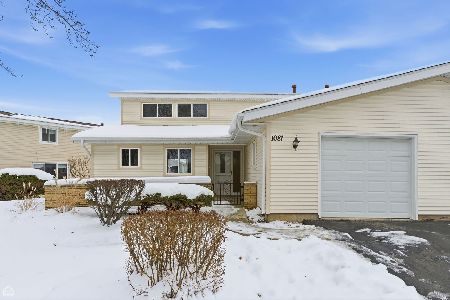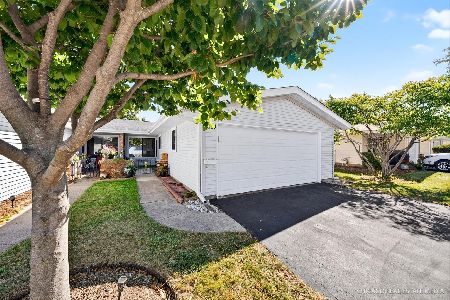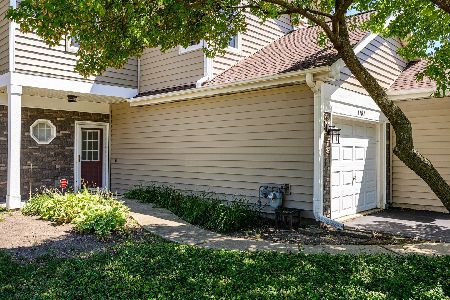1191 Regency Drive, Schaumburg, Illinois 60193
$160,000
|
Sold
|
|
| Status: | Closed |
| Sqft: | 1,525 |
| Cost/Sqft: | $107 |
| Beds: | 2 |
| Baths: | 3 |
| Year Built: | 1990 |
| Property Taxes: | $4,829 |
| Days On Market: | 4368 |
| Lot Size: | 0,00 |
Description
End unit 2 story town home with 2 bedrooms plus a loft plus 2 and 2.1 baths PLUS first floor laundry rm , large two-story living room and gas fireplace. Large master bedroom has walk-in closet PLUS its own full bath .this Freddie Mac owned unit is being sold as is where is This property is eligible under the Freddie Mac First Look Initiative through 01/18/2014. Taxes pro rated at 100 % proof of funds on cash offers
Property Specifics
| Condos/Townhomes | |
| 2 | |
| — | |
| 1990 | |
| None | |
| EXETER | |
| No | |
| — |
| Cook | |
| Wellington Court | |
| 115 / Monthly | |
| Exterior Maintenance,Lawn Care,Scavenger,Snow Removal | |
| Public | |
| Public Sewer | |
| 08508727 | |
| 07331041110000 |
Nearby Schools
| NAME: | DISTRICT: | DISTANCE: | |
|---|---|---|---|
|
Grade School
Nathan Hale Elementary School |
54 | — | |
|
Middle School
Jane Addams Junior High School |
54 | Not in DB | |
|
High School
Schaumburg High School |
211 | Not in DB | |
Property History
| DATE: | EVENT: | PRICE: | SOURCE: |
|---|---|---|---|
| 4 Mar, 2014 | Sold | $160,000 | MRED MLS |
| 27 Jan, 2014 | Under contract | $162,900 | MRED MLS |
| 28 Dec, 2013 | Listed for sale | $162,900 | MRED MLS |
Room Specifics
Total Bedrooms: 2
Bedrooms Above Ground: 2
Bedrooms Below Ground: 0
Dimensions: —
Floor Type: —
Full Bathrooms: 3
Bathroom Amenities: —
Bathroom in Basement: 0
Rooms: Loft
Basement Description: None
Other Specifics
| 1 | |
| Concrete Perimeter | |
| — | |
| — | |
| Common Grounds | |
| 3790 | |
| — | |
| Full | |
| Vaulted/Cathedral Ceilings, Skylight(s) | |
| — | |
| Not in DB | |
| — | |
| — | |
| — | |
| Gas Log |
Tax History
| Year | Property Taxes |
|---|---|
| 2014 | $4,829 |
Contact Agent
Nearby Similar Homes
Nearby Sold Comparables
Contact Agent
Listing Provided By
Partners Real Estate of IL

