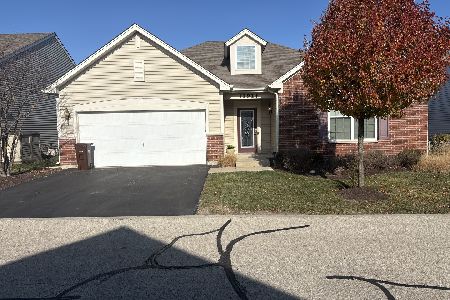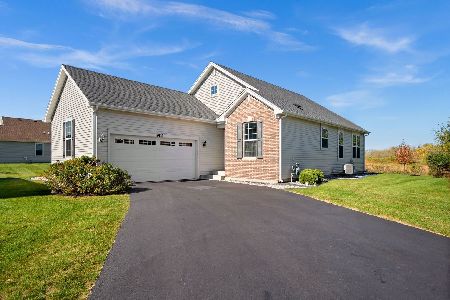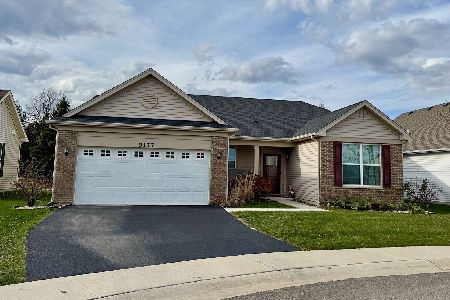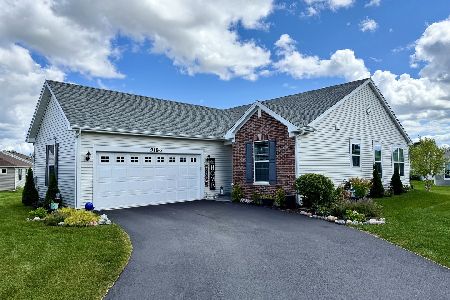11915 Oakley Court, Huntley, Illinois 60142
$247,500
|
Sold
|
|
| Status: | Closed |
| Sqft: | 1,769 |
| Cost/Sqft: | $146 |
| Beds: | 3 |
| Baths: | 2 |
| Year Built: | 2013 |
| Property Taxes: | $6,704 |
| Days On Market: | 2460 |
| Lot Size: | 0,15 |
Description
Move into this meticulous ranch house located in Andare, a close-knit active adult community in Talamore. This Rutherford model features an open floor plan, extended 2 car garage with epoxy flooring, upgraded 42in kitchen cabinets, stainless steel appliances, vaulted ceiling in the kitchen, dining room, and a great room that has an elegant fireplace. Enter into the bright sun room that overlooks the large patio with resin rails. The spacious master bedroom has a tray ceiling, large walk-in closet, and onsuite bathroom that is wheelchair accessible. This move in ready home is only 5 years new. It is situated in a maintenance-free Resort style living community with low HOA dues.
Property Specifics
| Single Family | |
| — | |
| Ranch | |
| 2013 | |
| None | |
| RUTHERFORD | |
| No | |
| 0.15 |
| Mc Henry | |
| Talamore | |
| 109 / Monthly | |
| Clubhouse,Exercise Facilities,Pool,Lawn Care,Snow Removal | |
| Public | |
| Public Sewer | |
| 10351253 | |
| 1816301013 |
Nearby Schools
| NAME: | DISTRICT: | DISTANCE: | |
|---|---|---|---|
|
Middle School
Marlowe Middle School |
158 | Not in DB | |
|
High School
Huntley High School |
158 | Not in DB | |
Property History
| DATE: | EVENT: | PRICE: | SOURCE: |
|---|---|---|---|
| 19 Aug, 2014 | Sold | $239,465 | MRED MLS |
| 29 Dec, 2013 | Under contract | $239,465 | MRED MLS |
| 29 Dec, 2013 | Listed for sale | $239,465 | MRED MLS |
| 17 Sep, 2019 | Sold | $247,500 | MRED MLS |
| 5 Sep, 2019 | Under contract | $259,000 | MRED MLS |
| — | Last price change | $269,000 | MRED MLS |
| 22 Apr, 2019 | Listed for sale | $269,000 | MRED MLS |
Room Specifics
Total Bedrooms: 3
Bedrooms Above Ground: 3
Bedrooms Below Ground: 0
Dimensions: —
Floor Type: Carpet
Dimensions: —
Floor Type: Carpet
Full Bathrooms: 2
Bathroom Amenities: Separate Shower,Handicap Shower
Bathroom in Basement: 0
Rooms: Sun Room
Basement Description: None
Other Specifics
| 2 | |
| Concrete Perimeter | |
| Asphalt | |
| — | |
| Landscaped | |
| 50 X 110 | |
| — | |
| Full | |
| Vaulted/Cathedral Ceilings, Hardwood Floors, First Floor Bedroom, First Floor Laundry, First Floor Full Bath, Walk-In Closet(s) | |
| — | |
| Not in DB | |
| Clubhouse, Pool, Tennis Courts, Sidewalks | |
| — | |
| — | |
| Attached Fireplace Doors/Screen, Gas Log |
Tax History
| Year | Property Taxes |
|---|---|
| 2019 | $6,704 |
Contact Agent
Nearby Similar Homes
Nearby Sold Comparables
Contact Agent
Listing Provided By
Nelly Corp Realty







