11917 Timberlane Drive, Palos Park, Illinois 60464
$471,599
|
Sold
|
|
| Status: | Closed |
| Sqft: | 1,980 |
| Cost/Sqft: | $227 |
| Beds: | 3 |
| Baths: | 2 |
| Year Built: | 1955 |
| Property Taxes: | $7,856 |
| Days On Market: | 1656 |
| Lot Size: | 0,46 |
Description
Look no further than this stunning ranch home situated on a wooded half-acre in desirable Palos Park! Completely renovated from top to bottom! Gorgeous, blond hardwood floors and a neutral color palette grace this well-appointed floor plan. The formal living room features custom built-in shelving with tons of natural light through large picture windows. Enjoy meals in the amazing gourmet kitchen with custom Amish cabinetry, beautiful quartz countertops, full-height backsplash, oversized island with waterfall edge, coffee bar, stainless appliances and spacious dining area. The open-concept family room is the perfect place to gather with scenic wooded views from every window. The main level boasts 3 bedrooms and 2 full, spa-inspired bathrooms. The finished walk-out, lower level can be used as bedroom #4, an office, rec space or hobby room. Outside, relax on the brick paver patio, overlooking the large half-acre lot full of mature trees, professional landscaping and creek! Great location, close to parks, forest preserves, biking trails and everything Palos has to offer. Come see today!
Property Specifics
| Single Family | |
| — | |
| — | |
| 1955 | |
| Partial | |
| — | |
| No | |
| 0.46 |
| Cook | |
| Palos Park | |
| 0 / Not Applicable | |
| None | |
| Lake Michigan | |
| Public Sewer | |
| 11143715 | |
| 23262030050000 |
Nearby Schools
| NAME: | DISTRICT: | DISTANCE: | |
|---|---|---|---|
|
Grade School
Palos East Elementary School |
118 | — | |
|
Middle School
Palos South Middle School |
118 | Not in DB | |
|
High School
Amos Alonzo Stagg High School |
230 | Not in DB | |
Property History
| DATE: | EVENT: | PRICE: | SOURCE: |
|---|---|---|---|
| 21 Apr, 2018 | Sold | $355,000 | MRED MLS |
| 30 Mar, 2018 | Under contract | $369,000 | MRED MLS |
| — | Last price change | $379,000 | MRED MLS |
| 25 Jun, 2017 | Listed for sale | $379,000 | MRED MLS |
| 9 Aug, 2021 | Sold | $471,599 | MRED MLS |
| 12 Jul, 2021 | Under contract | $449,000 | MRED MLS |
| 8 Jul, 2021 | Listed for sale | $449,000 | MRED MLS |
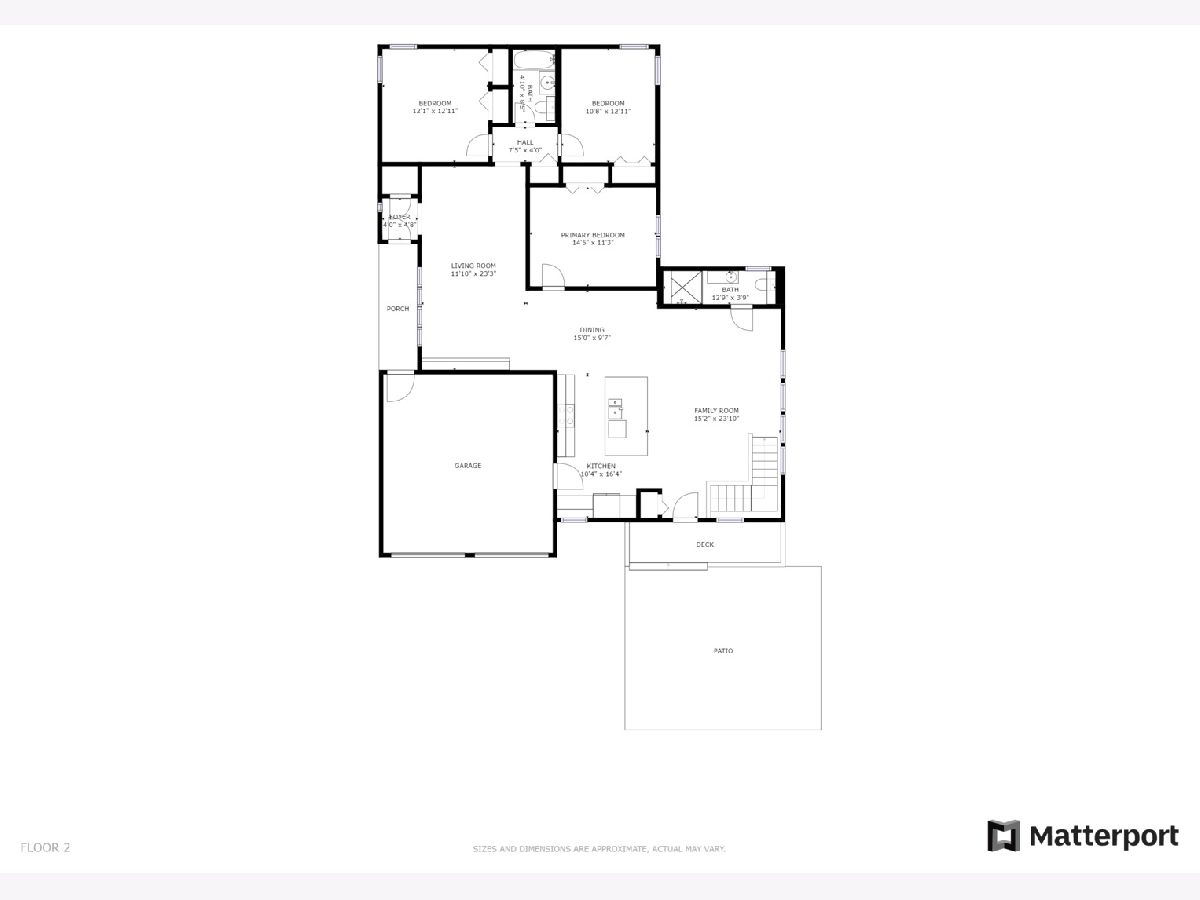
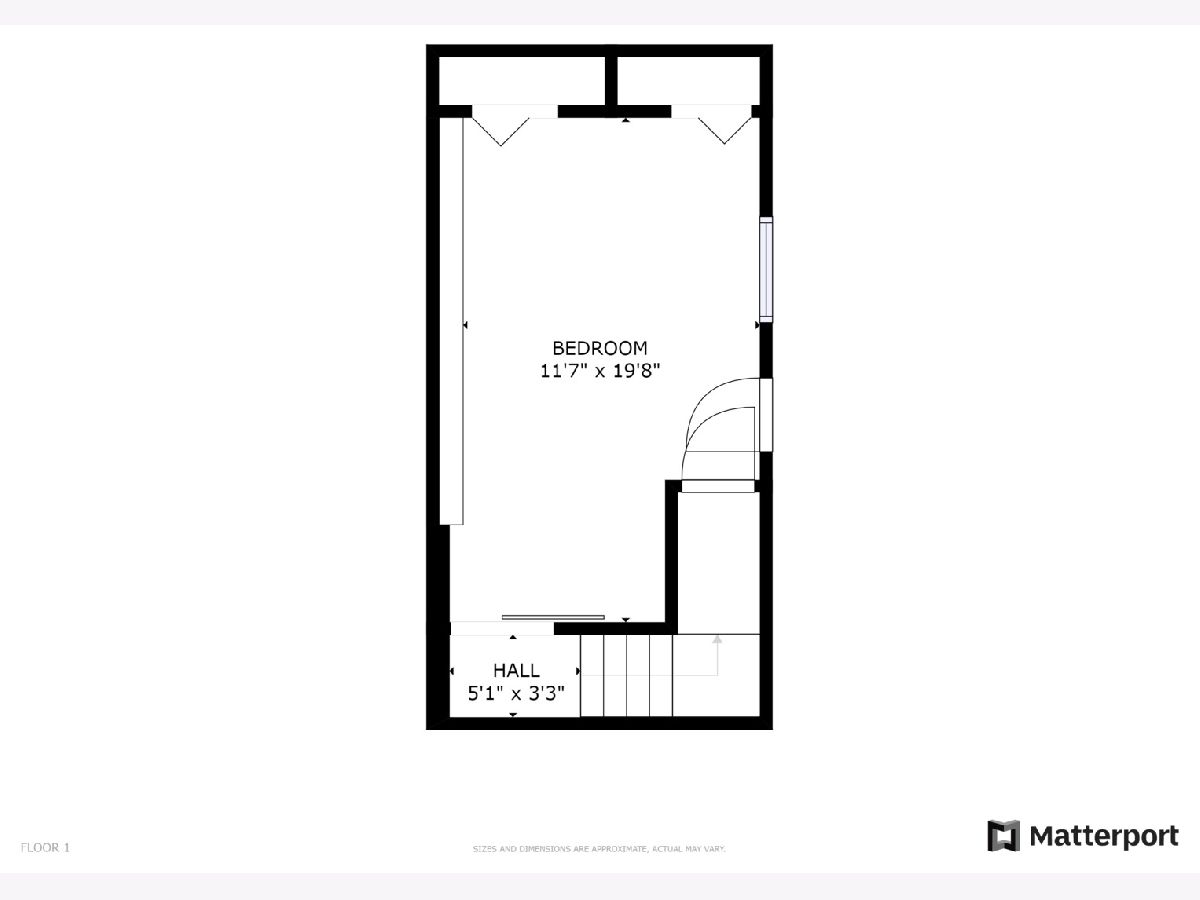
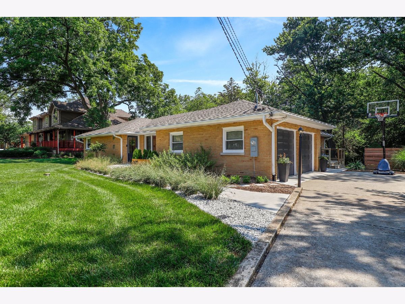
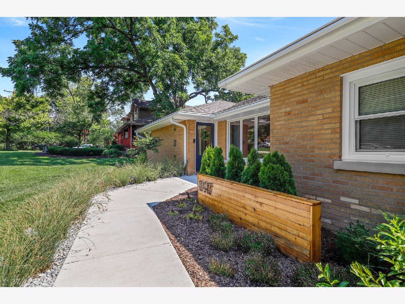
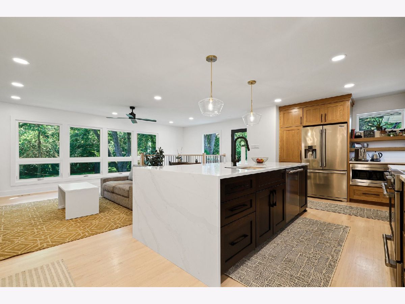
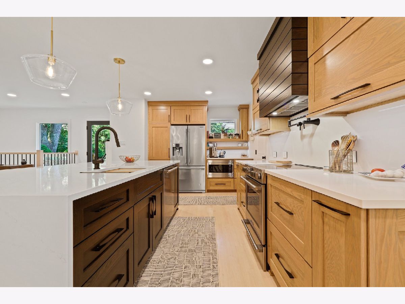
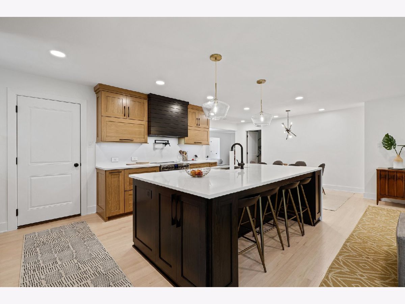
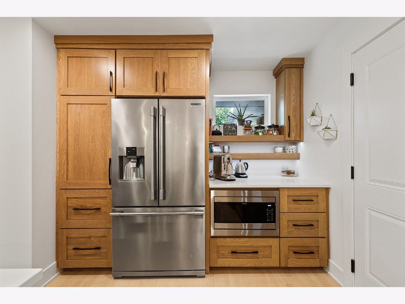
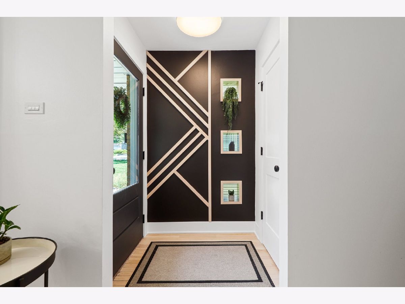
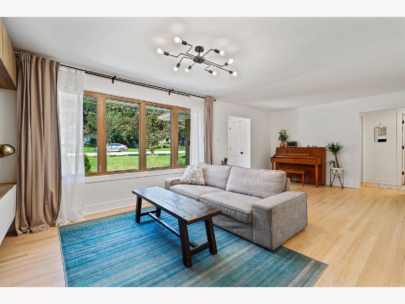
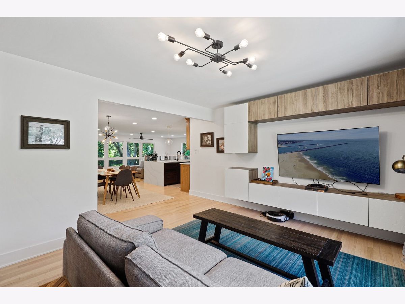
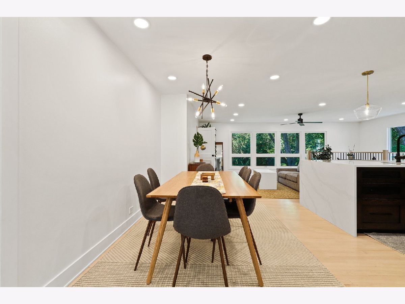
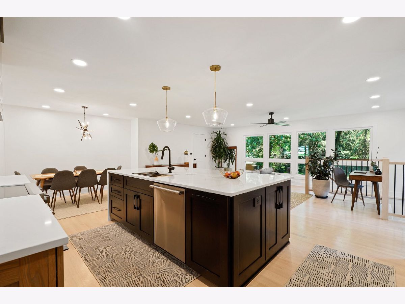
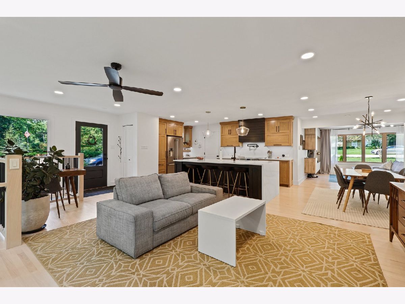
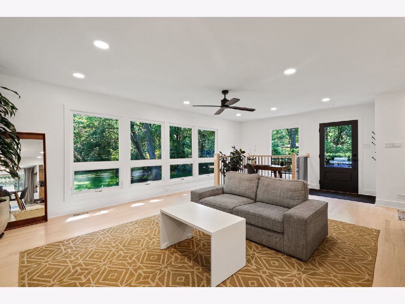
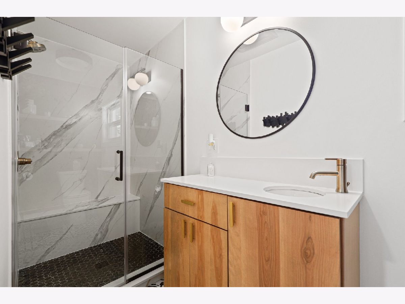
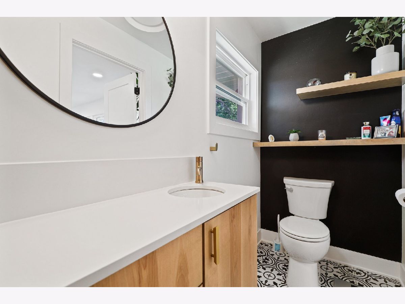
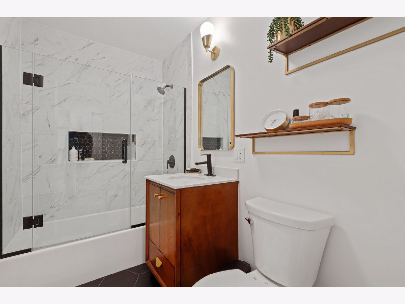
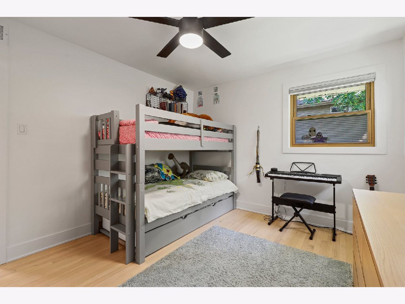
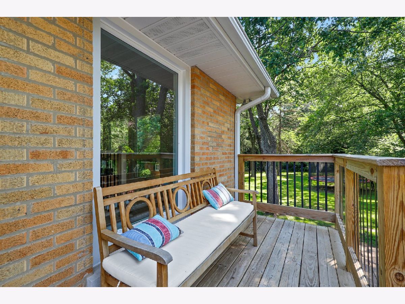
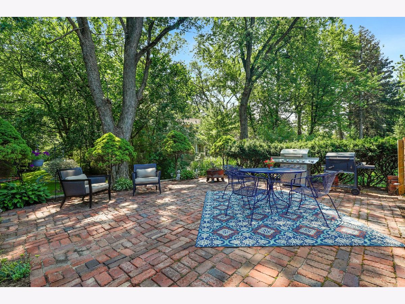
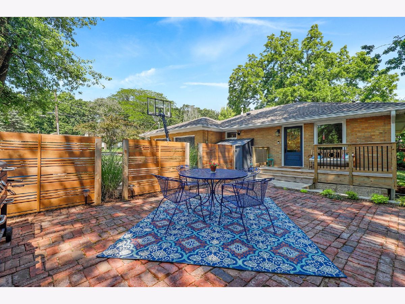
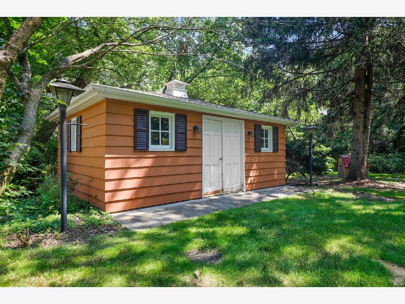
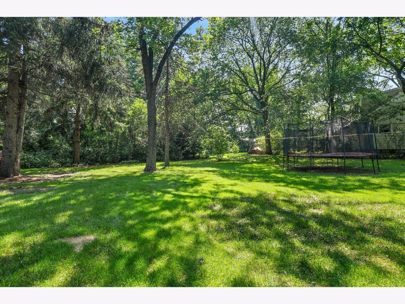
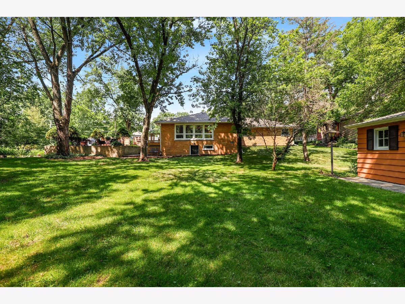
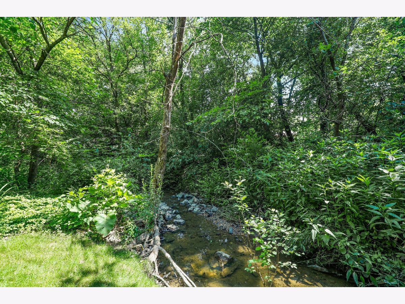
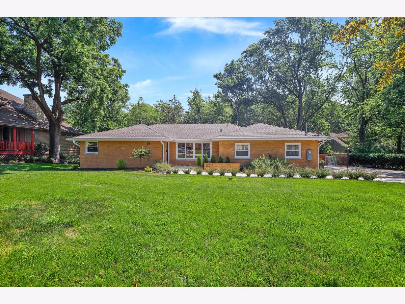
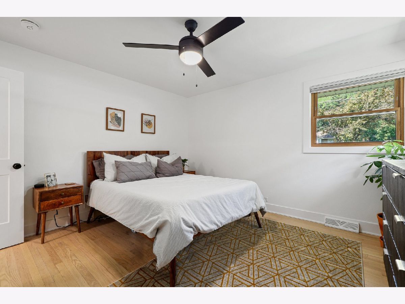
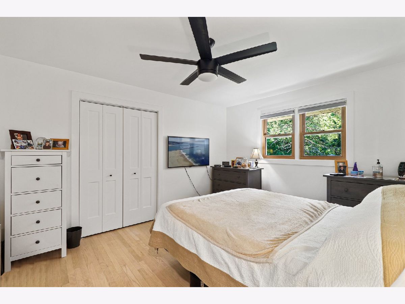
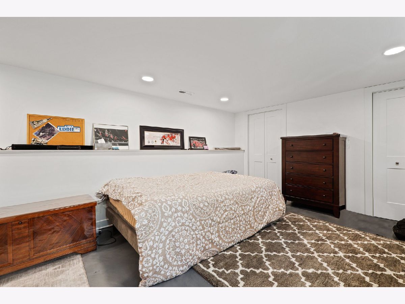
Room Specifics
Total Bedrooms: 4
Bedrooms Above Ground: 3
Bedrooms Below Ground: 1
Dimensions: —
Floor Type: Hardwood
Dimensions: —
Floor Type: Hardwood
Dimensions: —
Floor Type: Other
Full Bathrooms: 2
Bathroom Amenities: Soaking Tub
Bathroom in Basement: 0
Rooms: No additional rooms
Basement Description: Finished,Crawl,Exterior Access
Other Specifics
| 2 | |
| Concrete Perimeter | |
| Concrete,Side Drive | |
| Deck | |
| Wooded | |
| 102 X 194 X 101 X 194 | |
| Full | |
| None | |
| Hardwood Floors, First Floor Bedroom, First Floor Full Bath | |
| Range, Microwave, Dishwasher, Refrigerator, Washer, Dryer, Stainless Steel Appliance(s), Range Hood | |
| Not in DB | |
| Park, Pool | |
| — | |
| — | |
| — |
Tax History
| Year | Property Taxes |
|---|---|
| 2018 | $6,610 |
| 2021 | $7,856 |
Contact Agent
Nearby Sold Comparables
Contact Agent
Listing Provided By
Redfin Corporation





