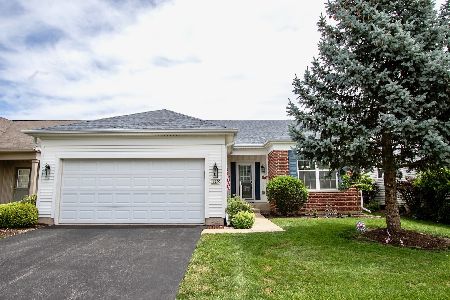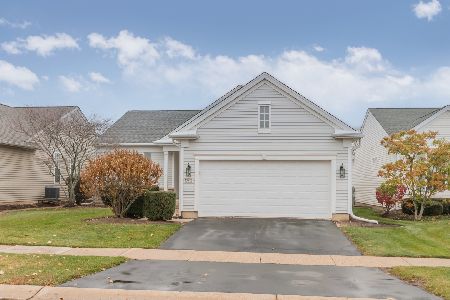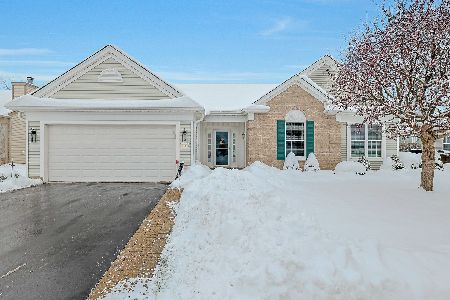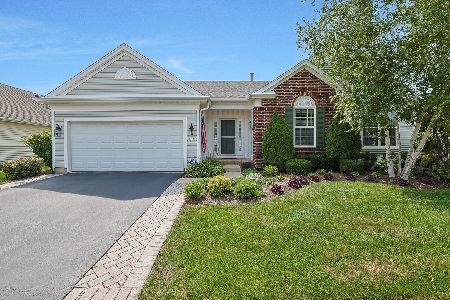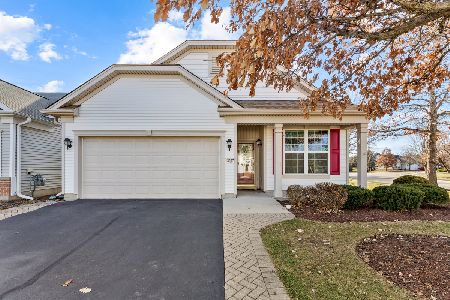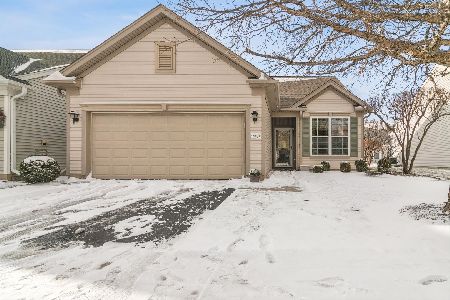11918 Chatfield Xing, Huntley, Illinois 60142
$490,000
|
Sold
|
|
| Status: | Closed |
| Sqft: | 2,653 |
| Cost/Sqft: | $187 |
| Beds: | 4 |
| Baths: | 2 |
| Year Built: | 2005 |
| Property Taxes: | $0 |
| Days On Market: | 688 |
| Lot Size: | 0,23 |
Description
Looking for a spacious ranch in Del Webb? Here it is! This popular Dearborn model is wonderfully maintained and move-in ready with tons of upgrades including a SUNROOM with walls of windows, gas fireplace with marble surround and custom floor-to-ceiling surround, surround sound, luxury vinyl plank flooring, crown molding everywhere, lawn irrigation system, and an extra-deep garage with 6' extra room for storage! No downsizing here! 2600+ square feet includes FOUR true bedrooms! Well-appointed kitchen offers a butler's pantry perfect for holiday entertaining, roll-out shelves, quartz counters, center island for cookie-making with the grandkids, all stainless appliances! The luxury owner's suite boasts a double sink with additional make-up area, separate tub and shower, and a huge walk-in closet. Need STORAGE? You can choose between the huge laundry room with sink, or head into the garage to find tons of additional built-in storage PLUS a commercial-grade epoxy coated floor! Large patio with pergola for visiting with friends after a day of enjoying all of the amenities that Del Webb has to offer! Private corner lot! New/er: roof 2014, hot water heater 2020, front door with side lights 2021, washer/dryer 2018, lawn irrigation system rewired 2023.
Property Specifics
| Single Family | |
| — | |
| — | |
| 2005 | |
| — | |
| — | |
| No | |
| 0.23 |
| — | |
| Del Webb Sun City | |
| 147 / Monthly | |
| — | |
| — | |
| — | |
| 11983925 | |
| 1831358015 |
Property History
| DATE: | EVENT: | PRICE: | SOURCE: |
|---|---|---|---|
| 17 May, 2024 | Sold | $490,000 | MRED MLS |
| 9 Mar, 2024 | Under contract | $495,000 | MRED MLS |
| 29 Feb, 2024 | Listed for sale | $495,000 | MRED MLS |
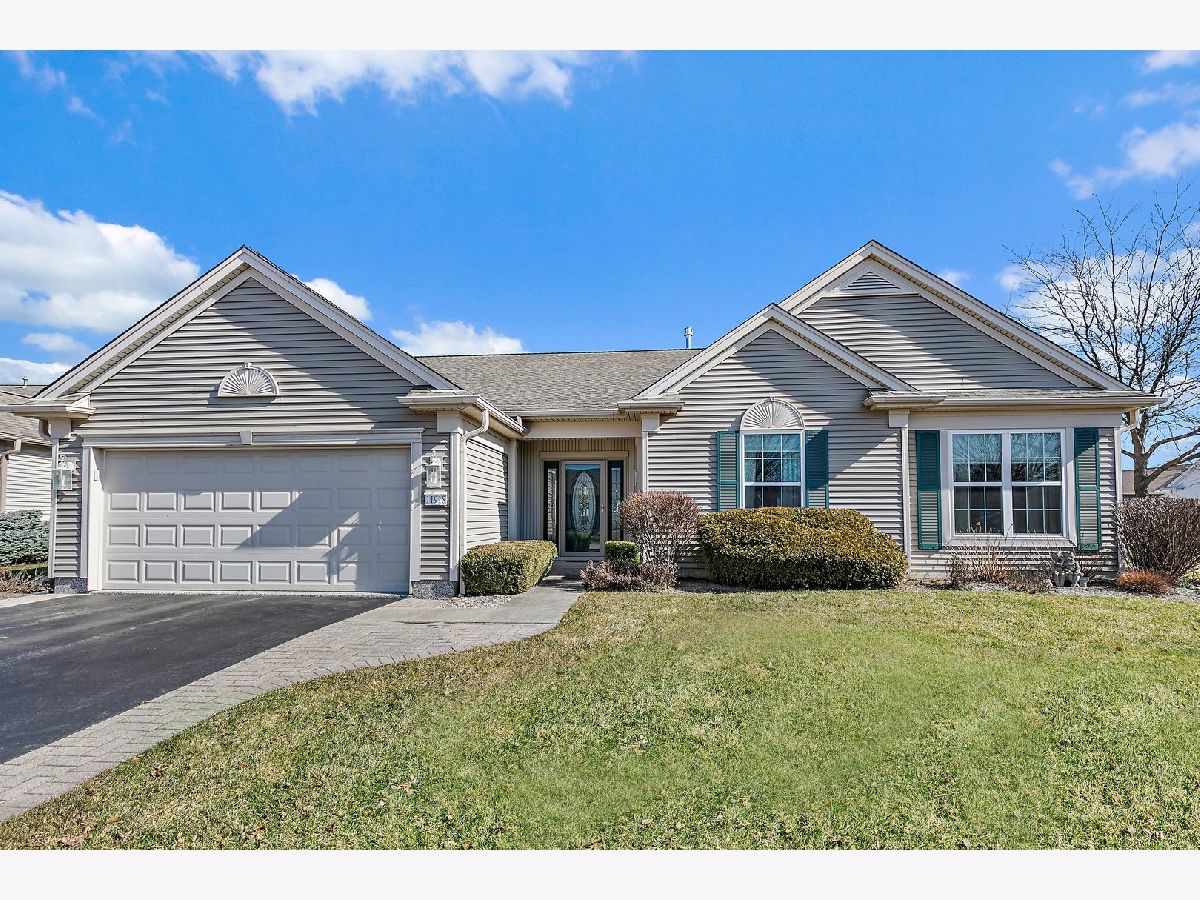





































Room Specifics
Total Bedrooms: 4
Bedrooms Above Ground: 4
Bedrooms Below Ground: 0
Dimensions: —
Floor Type: —
Dimensions: —
Floor Type: —
Dimensions: —
Floor Type: —
Full Bathrooms: 2
Bathroom Amenities: Separate Shower,Double Sink,Garden Tub
Bathroom in Basement: 0
Rooms: —
Basement Description: None
Other Specifics
| 2 | |
| — | |
| Asphalt | |
| — | |
| — | |
| 81X113X92X107 | |
| — | |
| — | |
| — | |
| — | |
| Not in DB | |
| — | |
| — | |
| — | |
| — |
Tax History
| Year | Property Taxes |
|---|
Contact Agent
Nearby Similar Homes
Nearby Sold Comparables
Contact Agent
Listing Provided By
RE/MAX Excels

