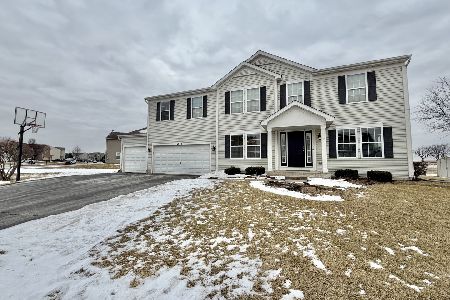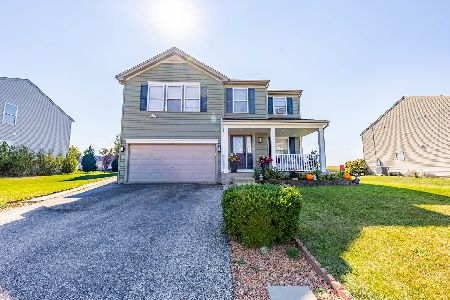1192 Baltic Mill Drive, Belvidere, Illinois 61008
$214,900
|
Sold
|
|
| Status: | Closed |
| Sqft: | 2,459 |
| Cost/Sqft: | $87 |
| Beds: | 4 |
| Baths: | 3 |
| Year Built: | 2004 |
| Property Taxes: | $5,557 |
| Days On Market: | 2454 |
| Lot Size: | 0,27 |
Description
Beautiful 4 bedroom Logan Square 2 story!!! Nothing to do but move in!!! Stunning 2 story foyer with open staircase. Large, eat in kitchen with plenty of cabinet space is open to the family room. Wood burning fireplace for chilly nights. Solid oak HW floors on main level with ceramic tile in the kitchen. Upstairs offers a terrific master suite which features vaulted ceiling, WIC, garden bath with separate jetted tub/shower and double sinks. Full basement is great for storage or can be finished for additional living area. Huge deck is great for outdoor relaxing or entertaining. The entire home has just been professionally painted, has all new light fixtures and has brand new carpeting. Home warranty included!!!!
Property Specifics
| Single Family | |
| — | |
| — | |
| 2004 | |
| Full | |
| — | |
| No | |
| 0.27 |
| Boone | |
| — | |
| 0 / Not Applicable | |
| None | |
| Public | |
| Public Sewer | |
| 10394665 | |
| 0631332011 |
Nearby Schools
| NAME: | DISTRICT: | DISTANCE: | |
|---|---|---|---|
|
Grade School
Meehan Elementary School |
100 | — | |
|
Middle School
Belvidere South Middle School |
100 | Not in DB | |
|
High School
Belvidere High School |
100 | Not in DB | |
Property History
| DATE: | EVENT: | PRICE: | SOURCE: |
|---|---|---|---|
| 15 Jul, 2019 | Sold | $214,900 | MRED MLS |
| 2 Jun, 2019 | Under contract | $214,900 | MRED MLS |
| 28 May, 2019 | Listed for sale | $214,900 | MRED MLS |
Room Specifics
Total Bedrooms: 4
Bedrooms Above Ground: 4
Bedrooms Below Ground: 0
Dimensions: —
Floor Type: Carpet
Dimensions: —
Floor Type: Carpet
Dimensions: —
Floor Type: Carpet
Full Bathrooms: 3
Bathroom Amenities: Whirlpool,Separate Shower,Double Sink,Soaking Tub
Bathroom in Basement: 0
Rooms: Foyer,Mud Room
Basement Description: Unfinished
Other Specifics
| 2 | |
| Concrete Perimeter | |
| Asphalt | |
| Deck | |
| — | |
| 92X130 | |
| — | |
| Full | |
| Vaulted/Cathedral Ceilings, Hardwood Floors, First Floor Laundry, Walk-In Closet(s) | |
| Range, Dishwasher, Refrigerator, Washer, Dryer, Disposal, Range Hood | |
| Not in DB | |
| — | |
| — | |
| — | |
| — |
Tax History
| Year | Property Taxes |
|---|---|
| 2019 | $5,557 |
Contact Agent
Nearby Similar Homes
Nearby Sold Comparables
Contact Agent
Listing Provided By
Fox Hollow Properties





