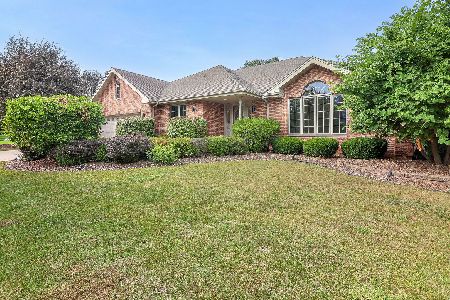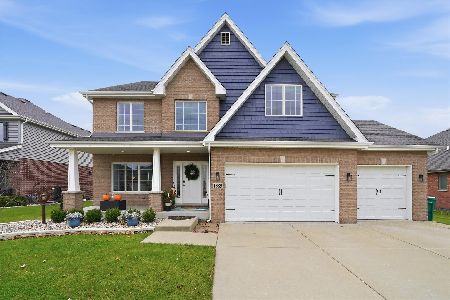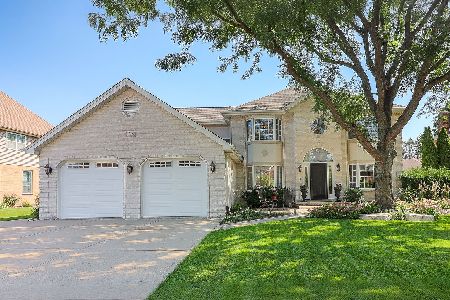1192 Camelot Lane, Lemont, Illinois 60439
$510,000
|
Sold
|
|
| Status: | Closed |
| Sqft: | 3,500 |
| Cost/Sqft: | $154 |
| Beds: | 4 |
| Baths: | 4 |
| Year Built: | 1996 |
| Property Taxes: | $8,988 |
| Days On Market: | 2425 |
| Lot Size: | 0,34 |
Description
5 bed/3.1 bath brick/cedar custom home located in Abbey Oaks, one of Lemont's most desirable neighborhoods. Lrg updated kitchen (2017) w/ high-end SS appliances, granite, custom backsplash, island, walk-in pantry & eat-in dining area. Dining room & living room boasts custom HRDW floor & crown molding. Expansive light filled family room w/ brick fireplace. Amazing entertaining floor plan w/ dual staircases leading to 2nd floor Lrg master w/ full bath & walk-in closet. 2nd floor laundry. Newly finished basement (2018) w/ fireplace, English style pub bar, 2nd wet bar, full bath w/ walk-in shower, 5th bedroom & workshop. New cedar deck(2018) overlooking lrg private corner lot professionally landscaped w/ sprinkler system & outdoor lighting. 3+ side loading garage. New features include custom front door (2017), HVAC (2018), 40 year roof (2017), oversized gutters (2017). Walk to parks, Blue Ribbon Lemont HS. Rosebuds, Pete's Fresh Market, & Forge Adventure Park are coming soon to Lemont.
Property Specifics
| Single Family | |
| — | |
| Traditional | |
| 1996 | |
| Full | |
| — | |
| No | |
| 0.34 |
| Cook | |
| Abbey Oaks | |
| 0 / Not Applicable | |
| None | |
| Community Well | |
| Public Sewer | |
| 10410093 | |
| 22284110280000 |
Nearby Schools
| NAME: | DISTRICT: | DISTANCE: | |
|---|---|---|---|
|
Grade School
Oakwood Elementary School |
113A | — | |
|
Middle School
Old Quarry Middle School |
113A | Not in DB | |
|
High School
Lemont Twp High School |
210 | Not in DB | |
|
Alternate Elementary School
River Valley Elementary School |
— | Not in DB | |
Property History
| DATE: | EVENT: | PRICE: | SOURCE: |
|---|---|---|---|
| 29 Aug, 2019 | Sold | $510,000 | MRED MLS |
| 29 Jul, 2019 | Under contract | $539,000 | MRED MLS |
| 20 Jun, 2019 | Listed for sale | $539,000 | MRED MLS |
Room Specifics
Total Bedrooms: 5
Bedrooms Above Ground: 4
Bedrooms Below Ground: 1
Dimensions: —
Floor Type: Carpet
Dimensions: —
Floor Type: Carpet
Dimensions: —
Floor Type: Carpet
Dimensions: —
Floor Type: —
Full Bathrooms: 4
Bathroom Amenities: Whirlpool,Separate Shower,Double Sink,Full Body Spray Shower
Bathroom in Basement: 1
Rooms: Office,Bedroom 5
Basement Description: Finished
Other Specifics
| 3 | |
| Concrete Perimeter | |
| Concrete,Side Drive | |
| Deck, Storms/Screens | |
| Corner Lot | |
| 112X127X128X132 | |
| Full | |
| Full | |
| Vaulted/Cathedral Ceilings, Skylight(s), Bar-Wet, Hardwood Floors, Second Floor Laundry, Walk-In Closet(s) | |
| Double Oven, Range, Microwave, Dishwasher, Refrigerator, Disposal | |
| Not in DB | |
| Sidewalks, Street Lights, Street Paved | |
| — | |
| — | |
| Gas Starter |
Tax History
| Year | Property Taxes |
|---|---|
| 2019 | $8,988 |
Contact Agent
Nearby Similar Homes
Nearby Sold Comparables
Contact Agent
Listing Provided By
Keller Williams Experience







